“ I have been very happy with the service provided by 299 Lighting & look forward to working with them on future projects. “
Interior Designer – Claremont
Location: Manchester
Sector: Office
Value: £24.5K
Duration: 7 Months
Main Contractor: McLaren Construction
Client: Claremont Group Interiors (Bristol)
Architect: Cartwright Pickard Architects (London)
One of the early adopters of XYZ Concept, the fast growing national law firm Shoosmith committed to the two floors of cutting edge office development in Manchester’s Spinningfields. Our team worked on product specification for this Cat B office fit out and delivered a visually attractive scheme that reflects the personality of the tenant.
Manchester has the UK’s largest office market outside of London and it’s unique mixture of 19th and 20th century architecture (including the city’s famous array of mills and warehouses) offers a rich property stock for extensive office development. Fueled by the thriving commercial sector, many of the historical buildings have been given a new lease of life as state of the art office spaces and apartments.
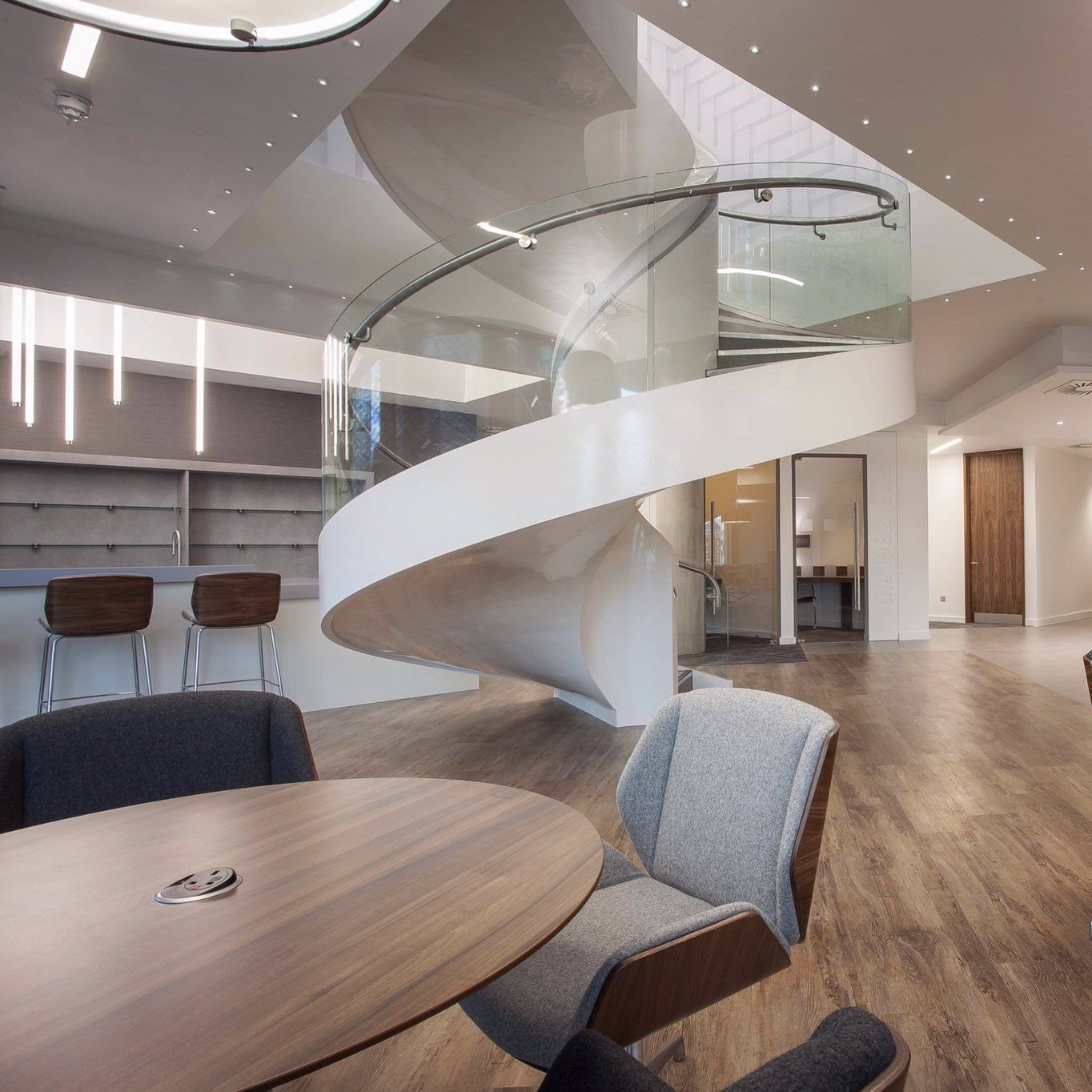
Interior Designer – Claremont
Savill’s latest Manchester ‘Office Spotlight Report’ suggests a thriving year for the city. Alongside the second hand stock that continues to be redeveloped, the city is fortunate with the amount of new properties in Manchester and several new schemes in pipeline.
One of the new landmarks of modern office design, the XYZ Building, situated in the heart of Spinnigfields, is designed to fully embrace the working and lifestyle needs of contemporary businesses.
As the second tenant to commit to the vibrant XYZ Building, occupying two floors in excess of 32, 000 sq ft. , the national law firm, Shoosmiths, are one of the early adopters of the XYZ concept. This successful law firm has enjoyed rapid growth in the past 5 years and has built a strong reputation in Manchester.
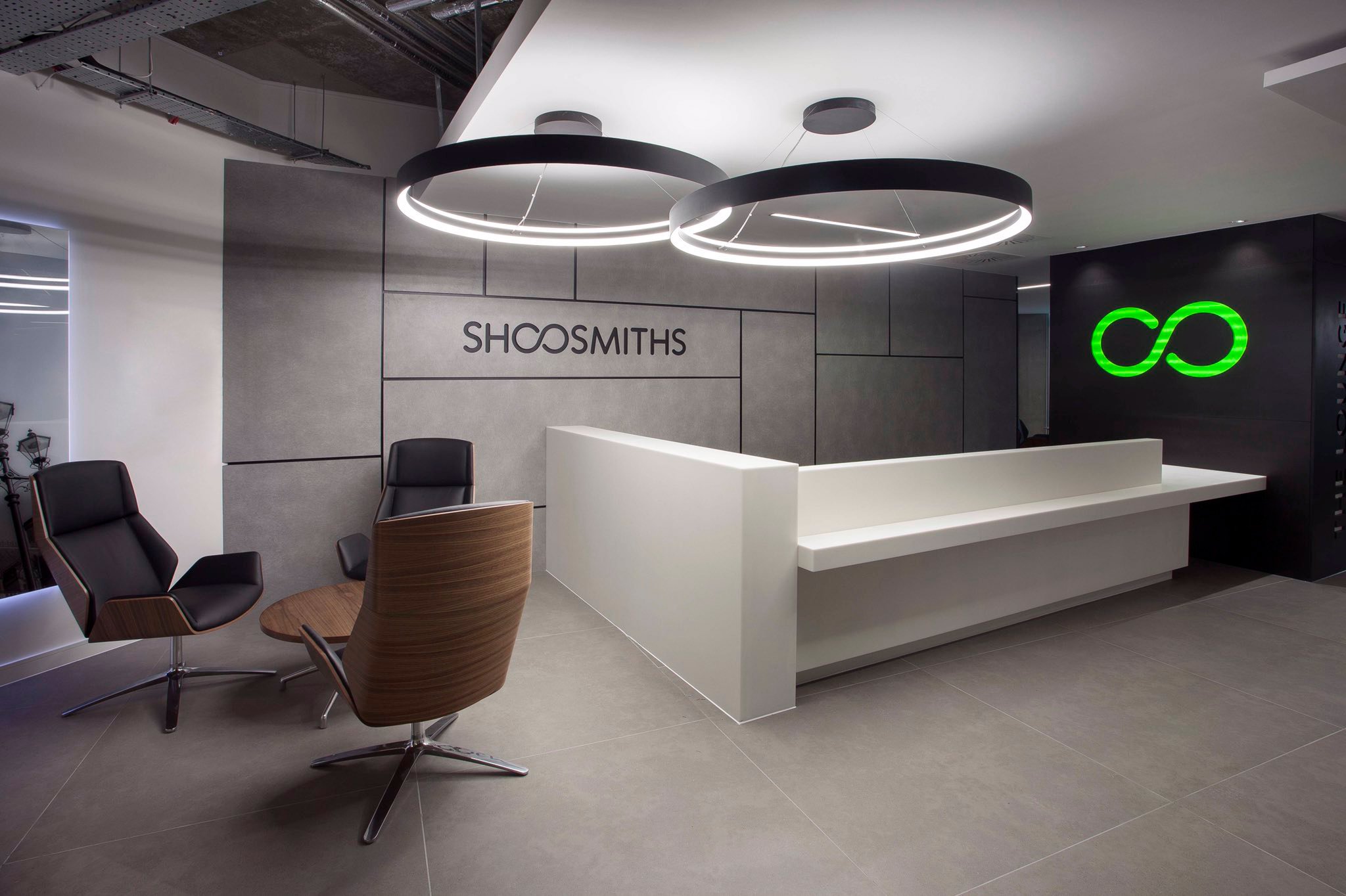
Our team was first approached by Clermont Group Interiors in November 2015 with a brief of customising the shell space at the XYZ Building and using architectural lighting to create a state-of-the-art workspace.
299 was involved with the product specification for the Cat B fit out from the very early design stages. The 5th and 6th floor of the XYZ Building features office space, reception areas, break out spaces and staircase.
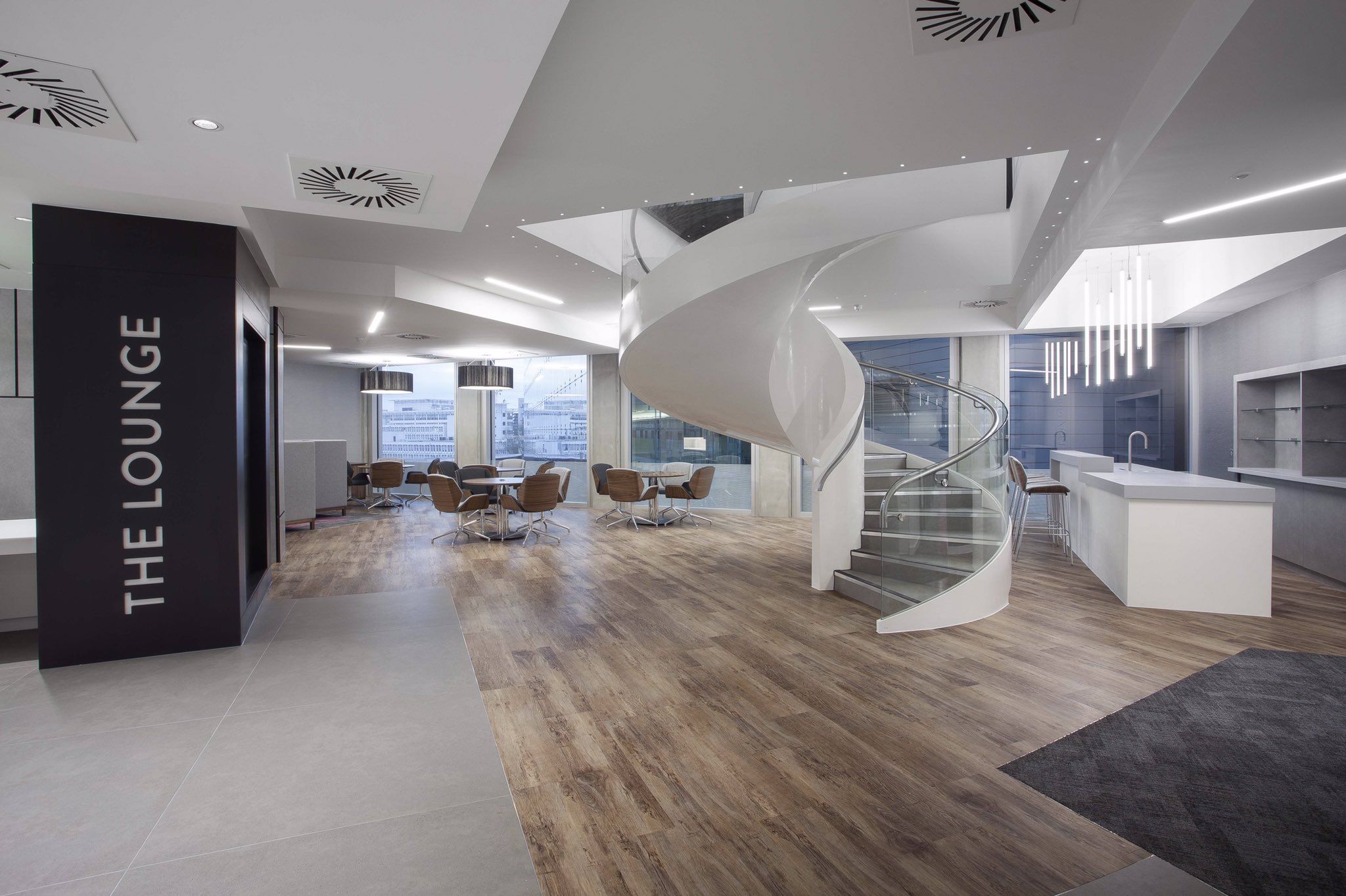
The contemporary look of the reception area was embellished with large Ouse Suspended. The two Ouse Suspended installed at different heights with a slight overlap mimic the Shoosmiths logo and the design just puts the proverbial cherry on the cakes. Equipped with 4000K and Dali dimming, the matt black Ouse fittings not only look good, but also allows the user a flexible use.
In the break out area, the slim suspended tubular fitting Nile was used in symmetric clusters. The flexible LED solution Nile can be suspended both horizontally and vertically and the silver end cups on the tubular fittings add a contemporary finishing touch to the scheme. The efficient COB LED technology allows Dali dimming for a comfortable level of lighting.
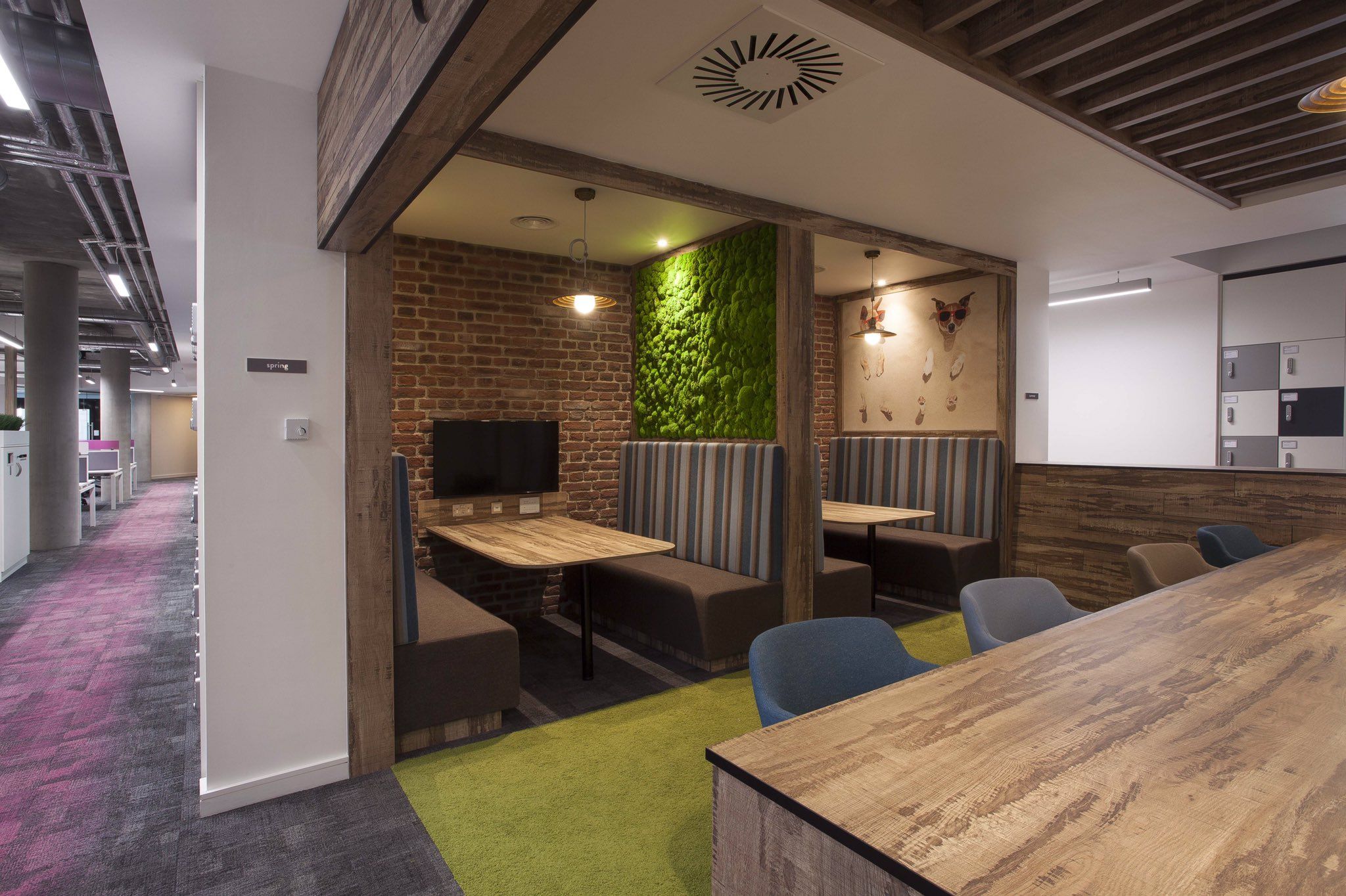
The suspended Vintage fitting from LEDs-C4 were used in the small informal meeting rooms with the aim to add a bit more tactile and less formal lighting. 3000K outputs create warmer and more relaxed lighting for the smaller informal spaces.
More decorative style, commercial lighting using fabric shades were supplied for the scheme to create a softer personal atmosphere in the breakout areas.
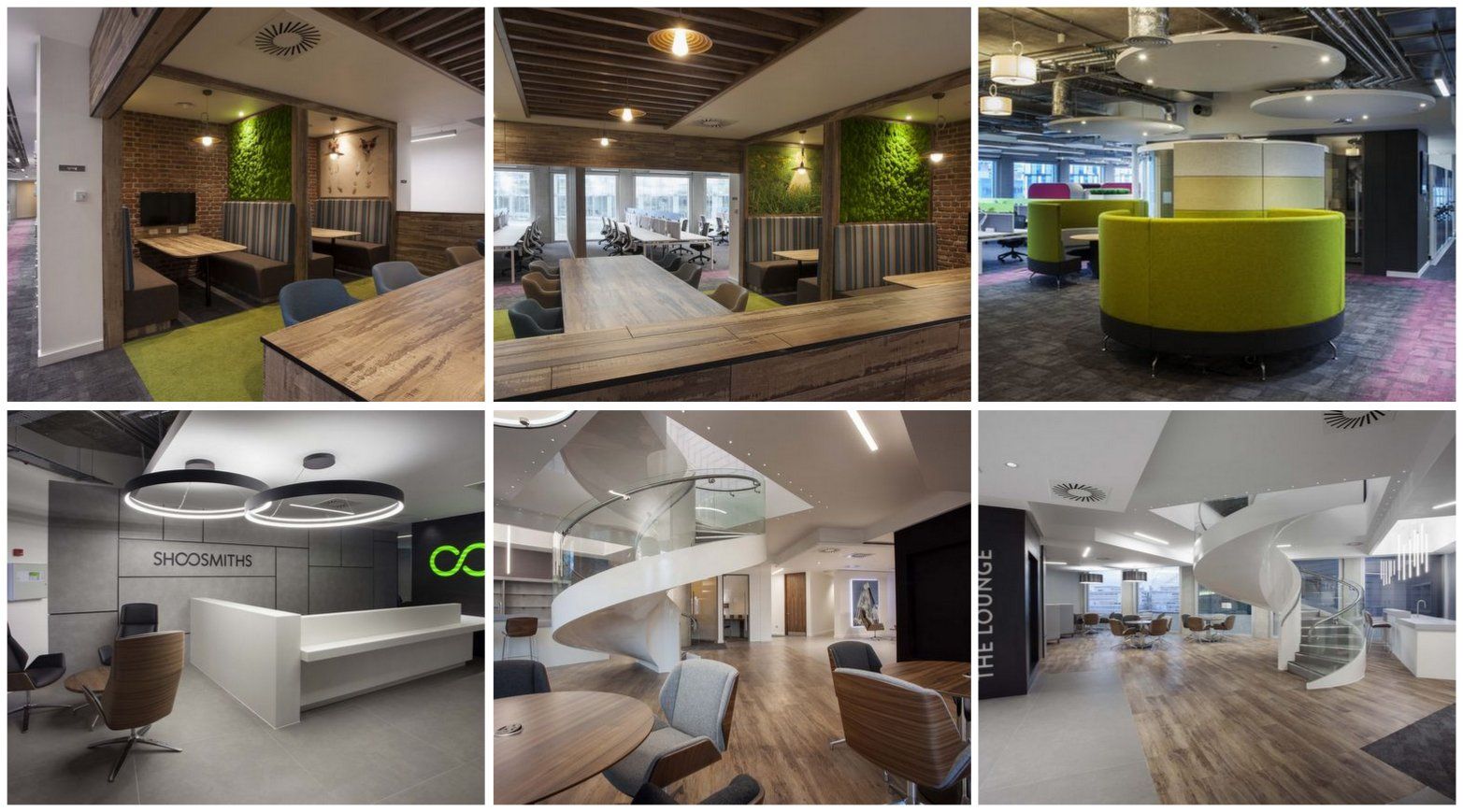
The lighting was supplied in time for the tenant to move in April 2017. The result is a visually attractive scheme with varied lighting and a clean design. The tenant has a state of the art workplace that reflects on their brand identity and fits their business culture.
“299 Lighting worked alongside Claremont to provide a sympathetic feature light specification to work in harmony with the varying aspects of our interior scheme for the Shoosmiths XYZ project. The project evolved over months of development design meaning that some original lighting specified was not relevant anymore. 299 Lighting were able to accommodate these changes and were also adaptable in helping to source fittings outside of their normal project ranges. Budget targets were met & sample lights were arranged for client evaluation then delivered direct to site in good time for approvals. The selected lighting was delivered within the timescales of the project and advice given for lamps and dimming proposals available on request. ”
— INTERIOR DESIGNER - CLAREMONT
From initial project brief through to delivery.
Full of public amenity space including cafes, restaurants, meeting spaces, a bike park and leisure facilities!
3000K outputs create warmer and more relaxed lighting for the smaller informal spaces.

If you are currently working on a project, thinking of moving offices or own a commercial property that would benefit from a new lighting scheme…
If you are currently working on a project, thinking of moving offices or own a commercial property that would benefit from a new lighting scheme…
