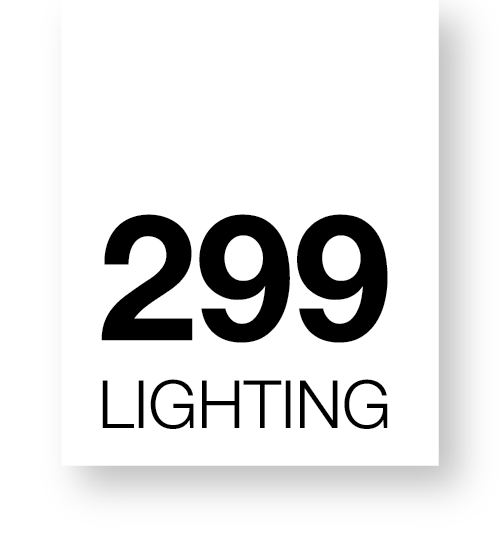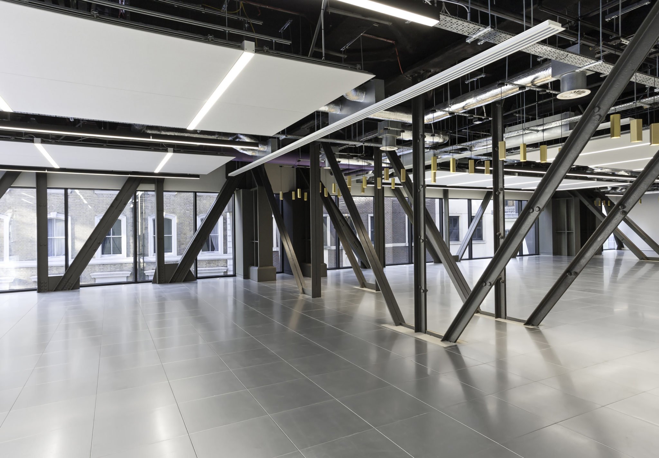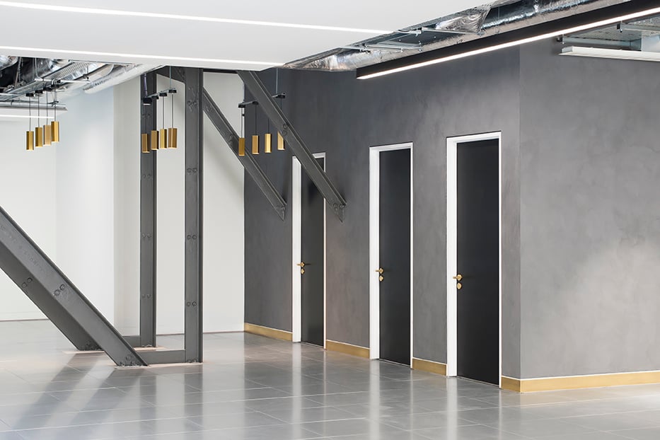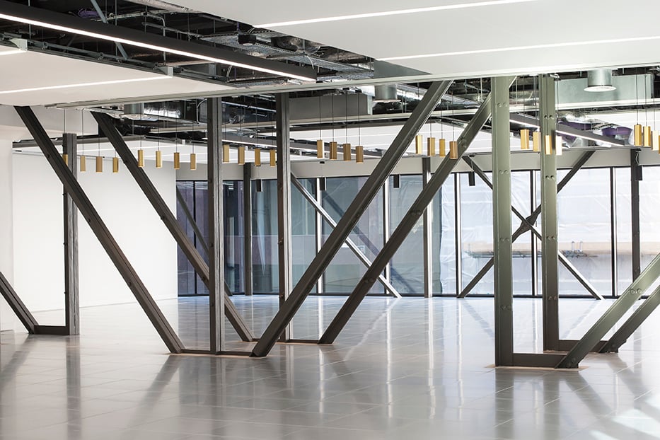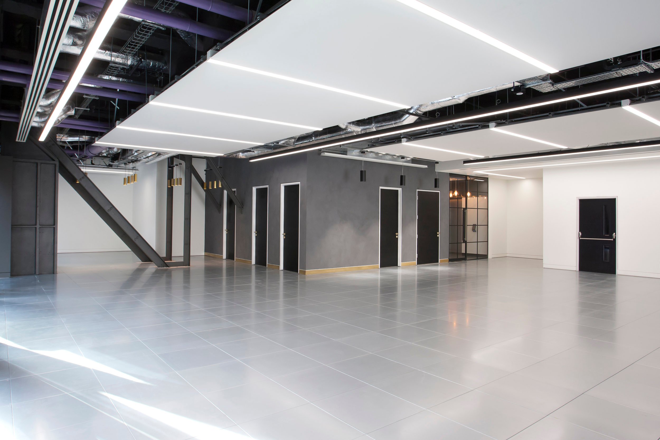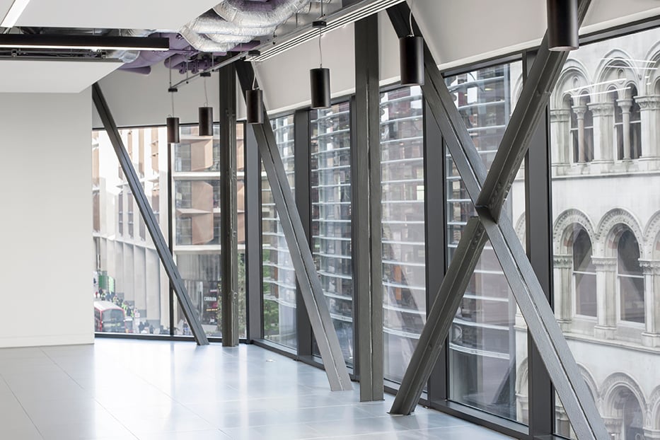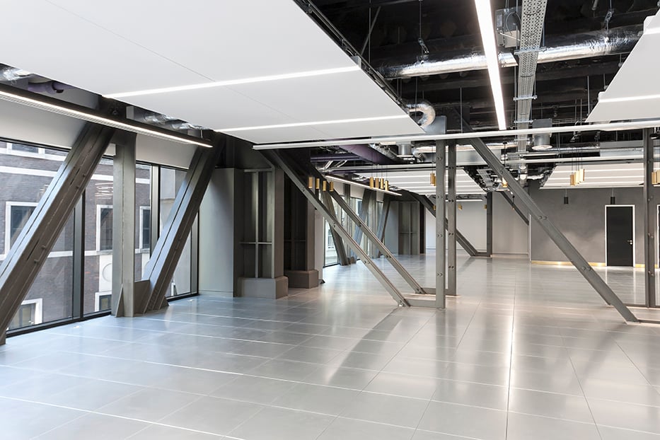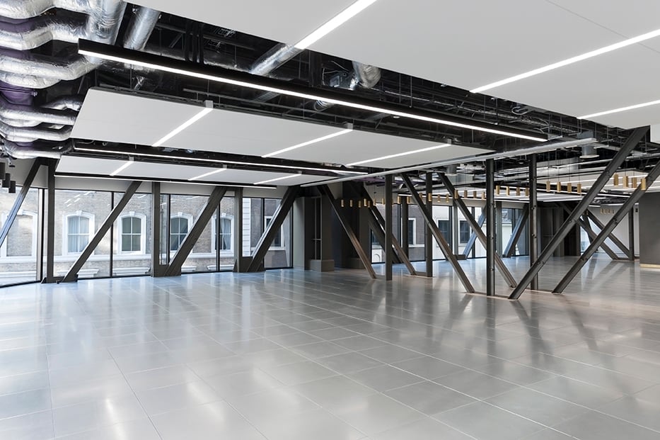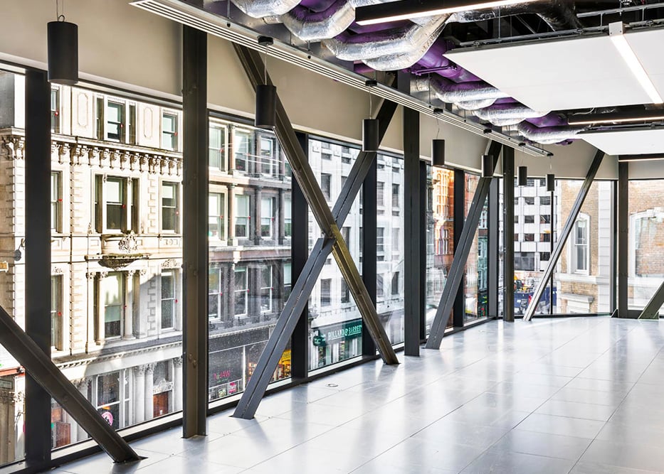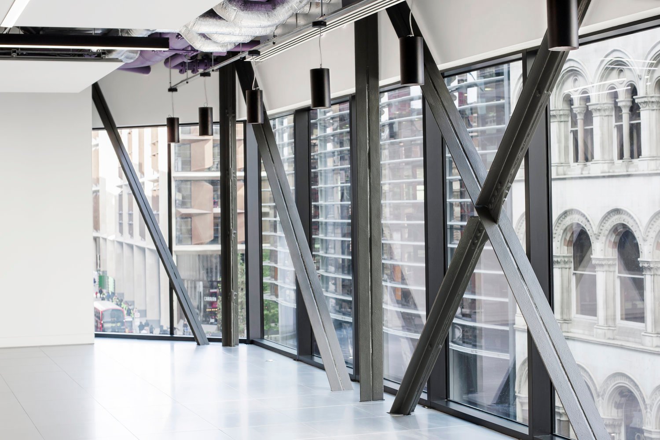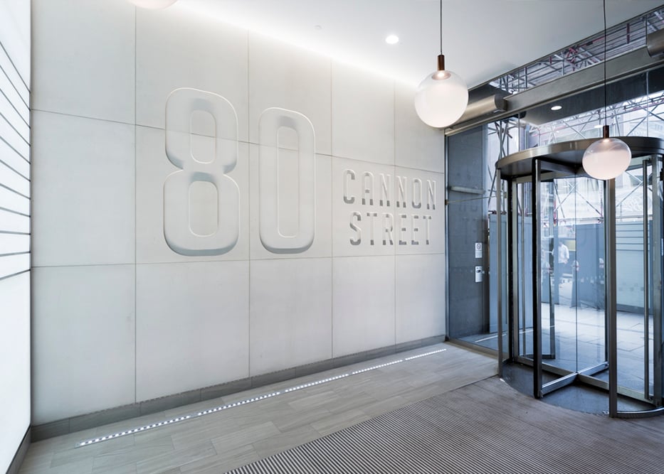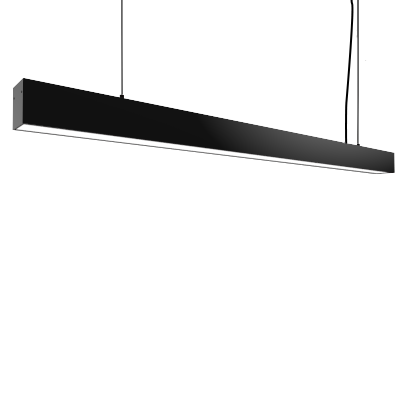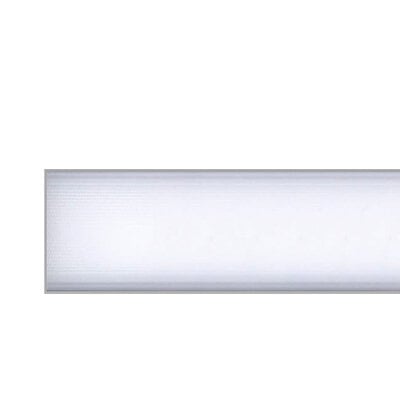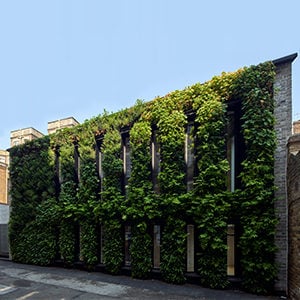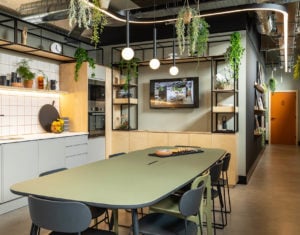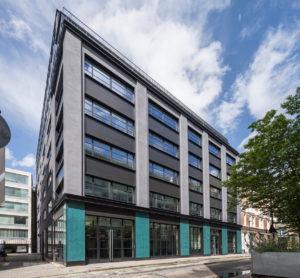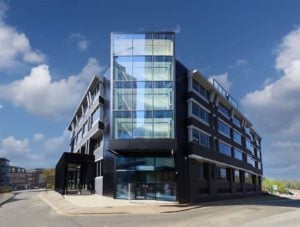Set in a prime location of South Cannon Street, immediately adjacent to the train and underground station, 80 Cannon Street offers 50,000 sq ft of premium office space with excellent transport links and connectivity.
Approached by commercial interior design and workplace consultants, Harmsen Tilney Shane in October 2016, our team has supported the design team from the initial stages. Full lighting design and calculations were produced alongside renders of the space to help visualise the effect of the new lighting. Driven by design brief of creating a contemporary and visually stimulating premium space with an industrial feel, the scheme celebrates geometric lines and multi-dimensional layers.
