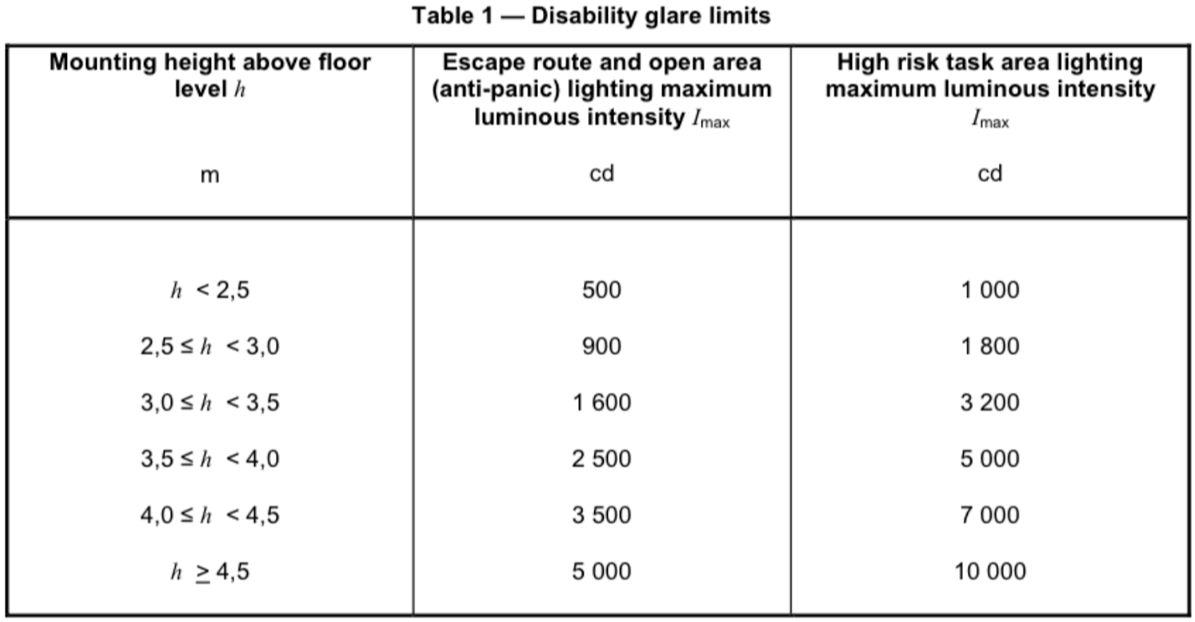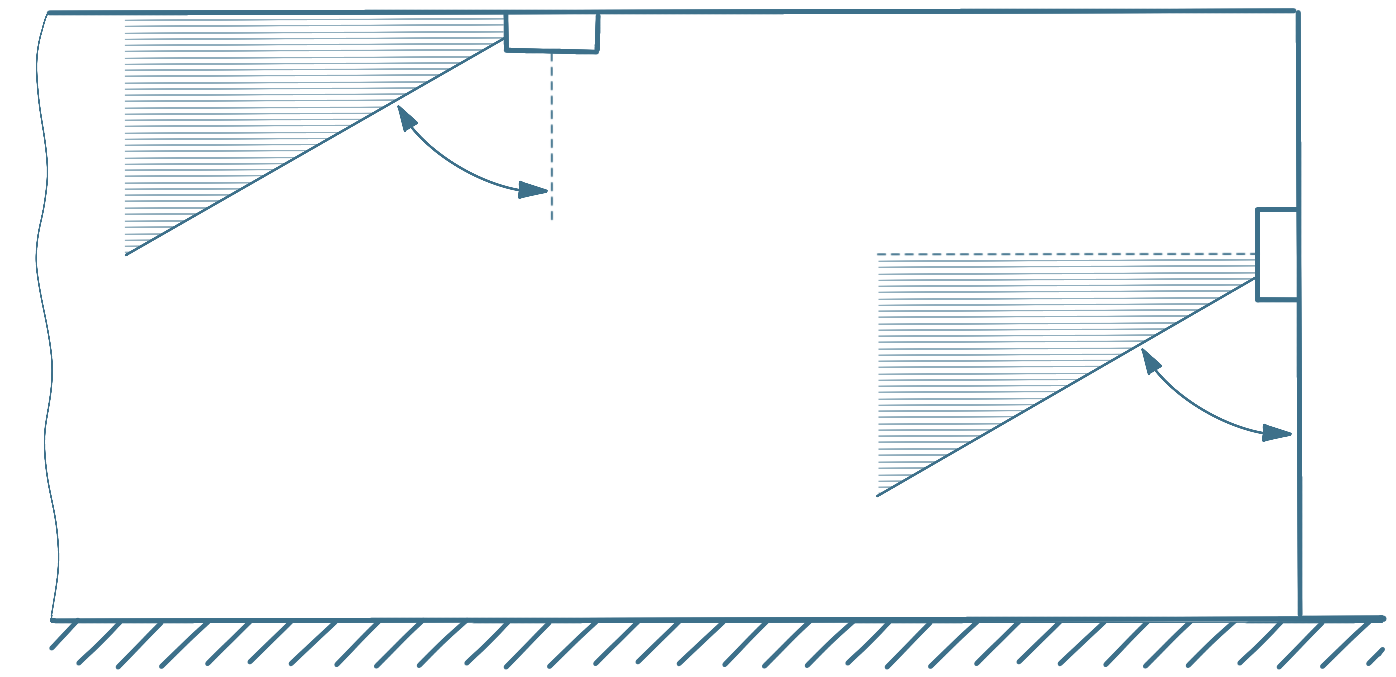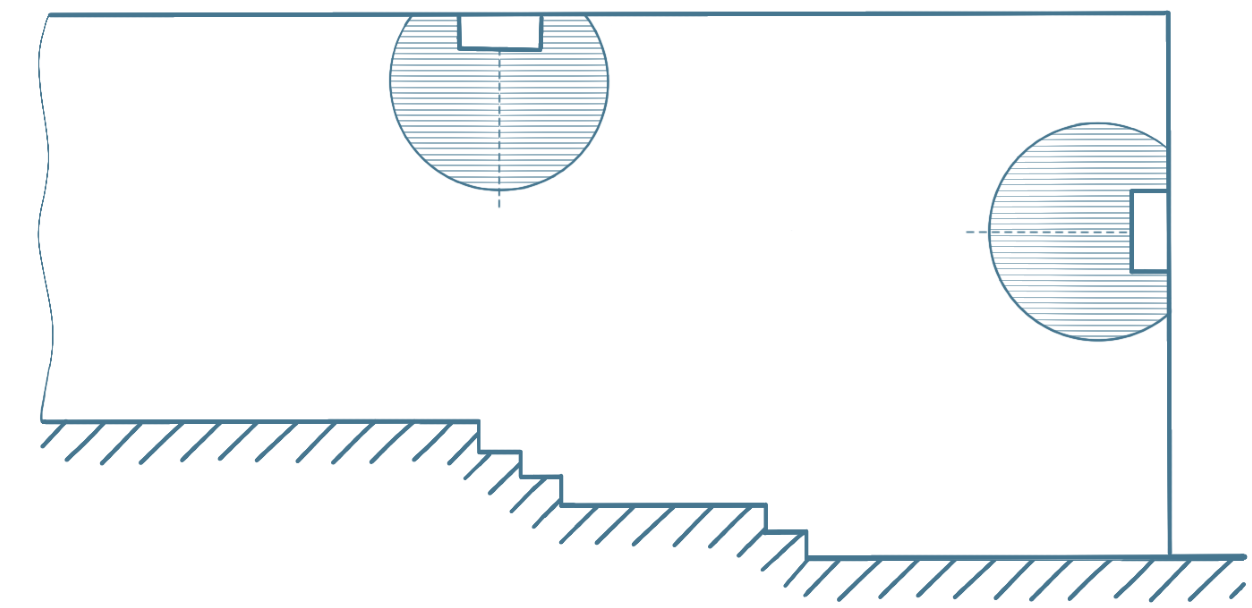Emergency Escape Lighting
Safety Signs
Emergency Escape Lighting.
Emergency escape lighting is to enable safe exit from a location in the event of failure of the normal supply.
To ensure that emergency escape lighting operates when it is required to meet legal requirements, it shall be installed, tested and maintained in accordance with EN 60598-2-22, EN 50172 and EN 62034.
The emergency lighting scheme design should be based on worst conditions (e.g. minimum light output, maximum glare limits) of the luminaires during operating life and should be based only on direct light from luminaires.
To provide visibility for evacuation purposes lighting is required in the volume of the space. Signs that are provided at all exits intended to be used in an emergency and along escape routes shall be illuminated to clearly
indicate the route of escape to a place of safety. Luminaires for lighting and the escape route safety signs should be mounted at least 2 m above the floor.
Where possible, the safety sign should be mounted not higher than 20° above the horizontal view according to the maximum viewing distance of the sign.
Where direct sight of an emergency exit is not possible, an illuminated directional sign or signs shall be provided to lead towards the emergency exit.
An escape lighting luminaire conforming to EN 60598-2- 22 shall provide appropriate illuminance near each exit door and at positions where it is necessary to emphasize potential danger or safety equipment.
In the new 2013 version of the guide, the Illumination of the points of emphasis have been clarified and improved and the external illumination has been clarified as an extension needed to lead to a place of safety. Illumination of fire alarm call points and first aid posts are now consistent, regardless of their location.
The point of emphasis are following:
-
near each exit door intended to be used in an emergency
-
near stairs so that each flight of stairs receives direct light
-
near any other change in level
Externally illuminated escape route safety signs, escape route direction signs and other safety signs needing to be illuminated under emergency lighting conditions:
-
at each change of direction
-
at each intersection of corridors
-
near to each final exit and outside the building to a place of safety
-
near each first aid post so that 5lx vertical illuminance shall be provided at the first aid box
-
near each piece of fire fighting equipment so that 5lx vertical illuminance shall be provided at the fire alarm call points
-
near escape equipment provided for the disabled
*For the purpose of this guide ‘near’ is normally considered to be within 2 m measured horizontally.

Level escape routes
For level horizontal escape routes the luminous intensity of the luminaires shall not exceed the values specified in table 1 within the zone 60º to 90º from the downward vertical.

Other escape routes
For all other escape routes and areas, the limiting values shall not be exceeded at all angles.

The most important figures to follow here are:
-
In order to identify safety colours the minimum value for the colour rendering index Ra from a light source shall be 40. The luminaire shall not substantially subtract from this.
-
The minimum duration of the illumination of the emergency escape lighting allowed for escape purposes shall be 1 h.
-
The emergency escape route lighting shall reach 50 % of the required illuminance within 5 s and 100 % required illuminance within 60 s.
Open area lighting
The horizontal illuminance shall be not less than 0,5 lx at the floor level of the empty core area which excludes a border of 0,5 m wide of the perimeter of the area.
The diversity ratio of the minimum to the maximum illuminance (according to EN 12665) shall not be less than 1:40.
Disability glare shall be kept low by limiting the luminous intensity of the luminaires within the field of view.
The minimum duration allowed for escape purposes shall be 1 h.
The open area lighting shall reach 50 % of the required illuminance within 5 s and 100 % required illuminance within 60 s.
High risk task area lighting
In areas of high risk the maintained illuminance on the task area plane shall be not less than 10% of the required maintained illuminance for that task, however, it shall be not less than 15 lx. It shall be free of harmful stroboscopic effects.
Disability glare shall be kept low by limiting luminous intensity of the luminaires within the field of view.
The minimum duration shall be the period for which the risk exists to people. This should be identified by the employer.
Standby lighting
When standby lighting is used for emergency escape lighting purposes, it shall conform to the relevant requirements of this standard.
Where a standby lighting level lower than the minimum normal lighting is employed, the lighting is to be used only to shut down or terminate processes.
Learn more about Emergency Lighting Design.
You can learn everything you need to know in our 'Whodunnit?' themed CPD - accredited by CIBSE and The CPD Certification Service. Packed with familiar characters and movie references in a sci-fi setting, the hour long session won't feel like a chore at all.

