"299 were on hand to answer any questions and were proactive people to work with."
WestonWilliamson + Partners
Location: Birmingham
Sector: Office
Value: £45.5K
Duration: 4 Months
Main Contractor: Overbury Arup
Electrical Contractor: CES Hinckley
Client: Hoare Lea
Architect: Weston Williamson
Situated in a short walking distance to Grand Central and the Mailbox, the iconic Grade II listed Baskerville House boasts superb location and attractive neighbourhood. Looking very impressive on the outside, the newly refurbished Baskerville House welcomes with a grand reception area which then turns into a modern airy atrium, offering excellent natural light and modern workspace fulfilling the demands of new tenants.
In March 2016, our team was approached by the award-winning architectural and urban design practice Weston Williamson to deliver new architectural lighting for this unique building.
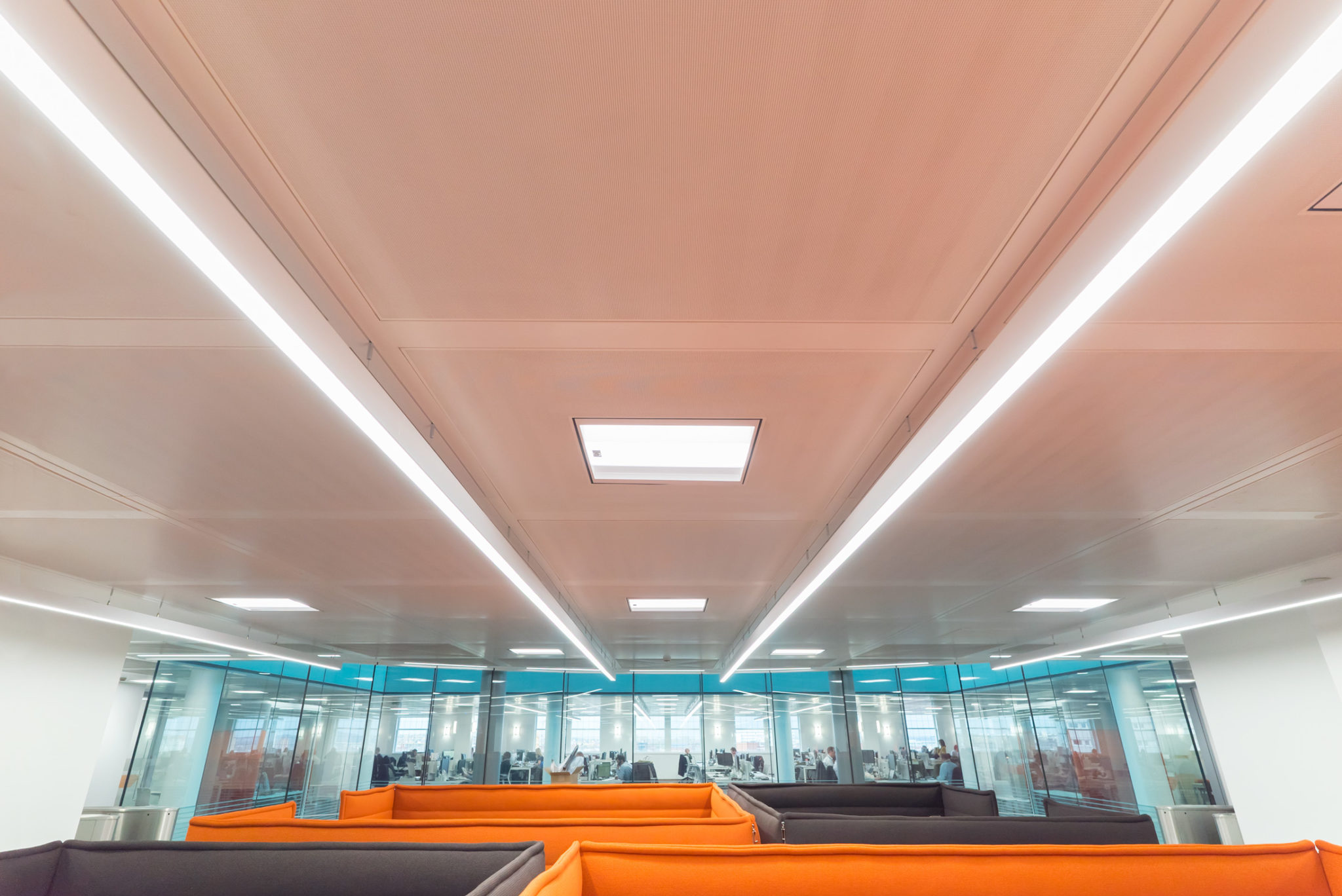
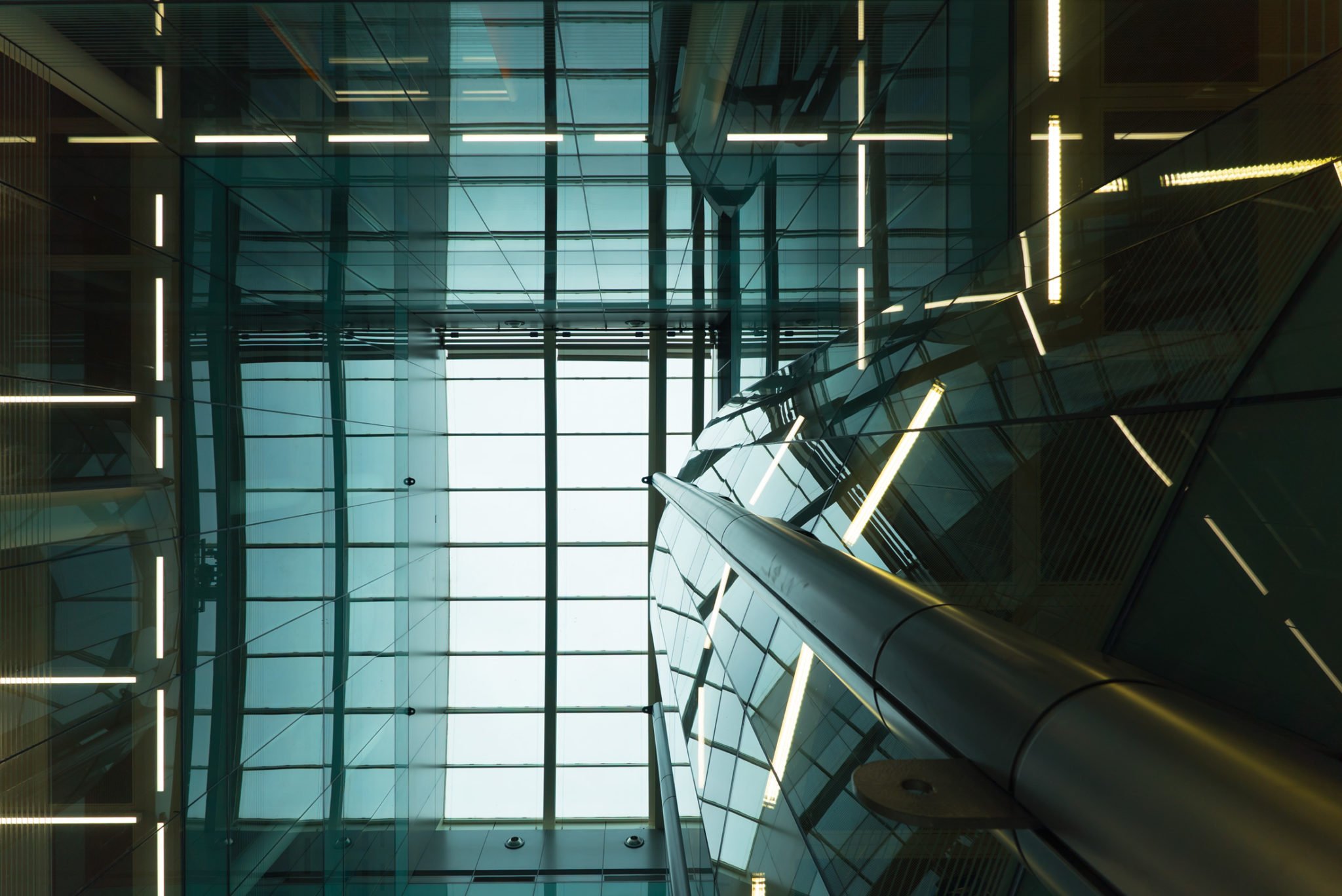
Offering some of the largest floorplates in Birmingham, the Baskerville House comprises 6 floors and Weston Williamson have undertaken on Cat B refurbishment of 1st, 2nd and 4th floor, an impressive total of 7,500 m2.
One of the major challenges on this project was a very particular suspended ceiling, already in the building. Our team worked with the architect, advising on the right choice of the product working with the existing context and making the most of it. After the initial meeting, 299 supplied working product samples and supported the design team with lighting design and lux level calculations to help envisage the final light levels within the space.
The individual floor plan and design of each floor were calling for a custom solution. The office floors were lit with the linear lighting system Lopen, which perfectly lends itself to custom length solutions.
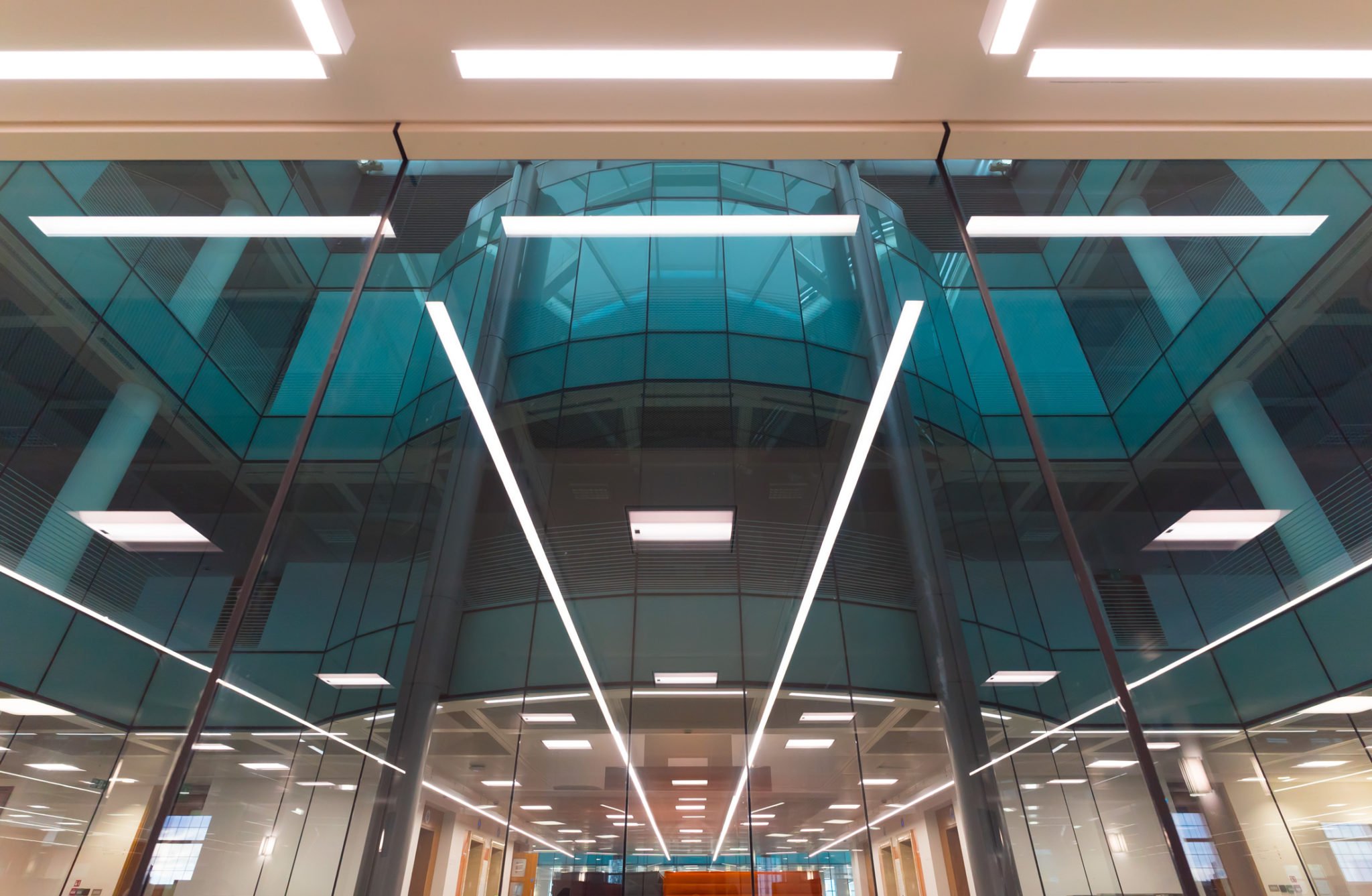
The varied length of the profiles used in the project was ranging from 6 m to 17 m, creating impressive long runs of uninterrupted light.
The slim linear profile Lopen enhances the architecture by creating a mirror effect in the glass walls of the atrium. The whole scheme is DALi dimmable allowing a full flexibility of use.
For the breakout spaces, the circular suspended fitting Talla was used in combination with the soft square suspended profile Tarras, bringing a visual interest into space and creating an area with a different light distribution. All lighting was supplied in white colour to enhance the contemporary feel of the building.
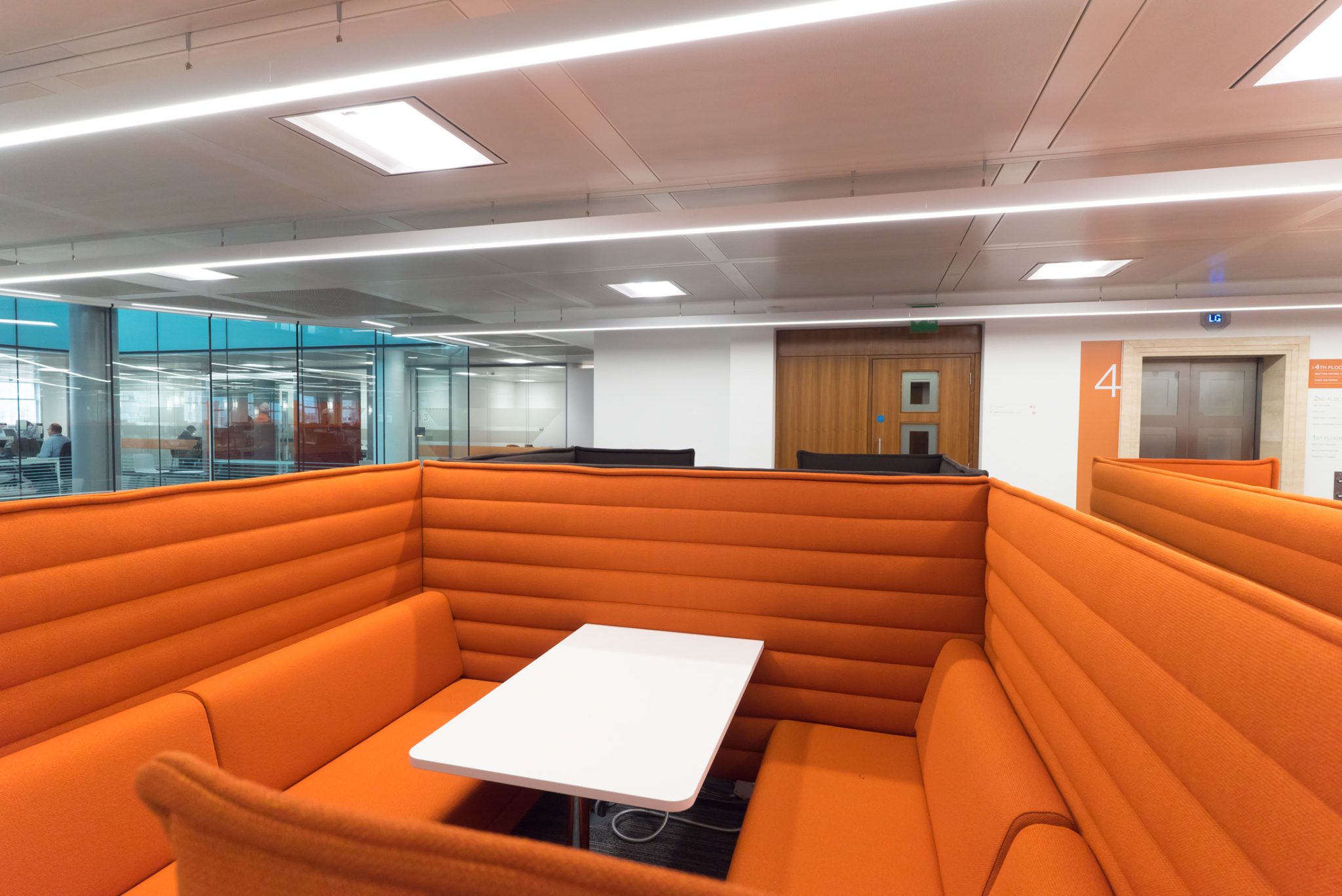
The result is a scheme with outstanding efficiency, sleek architectural look and comfortable lighting. The custom lighting system for suspended ceilings was delivered in time and works to expectation, as per the testimony below.
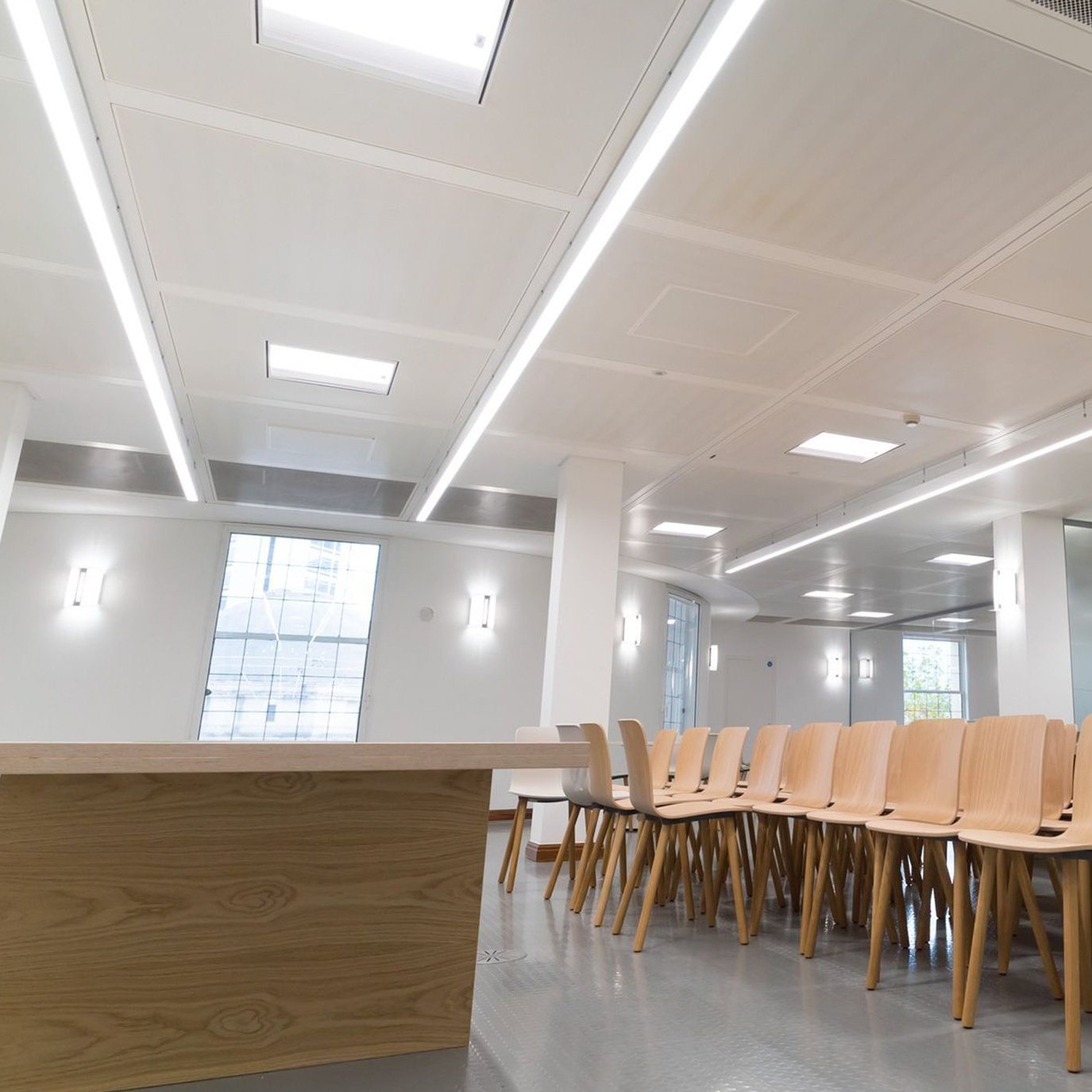
WestonWilliamson + Partners
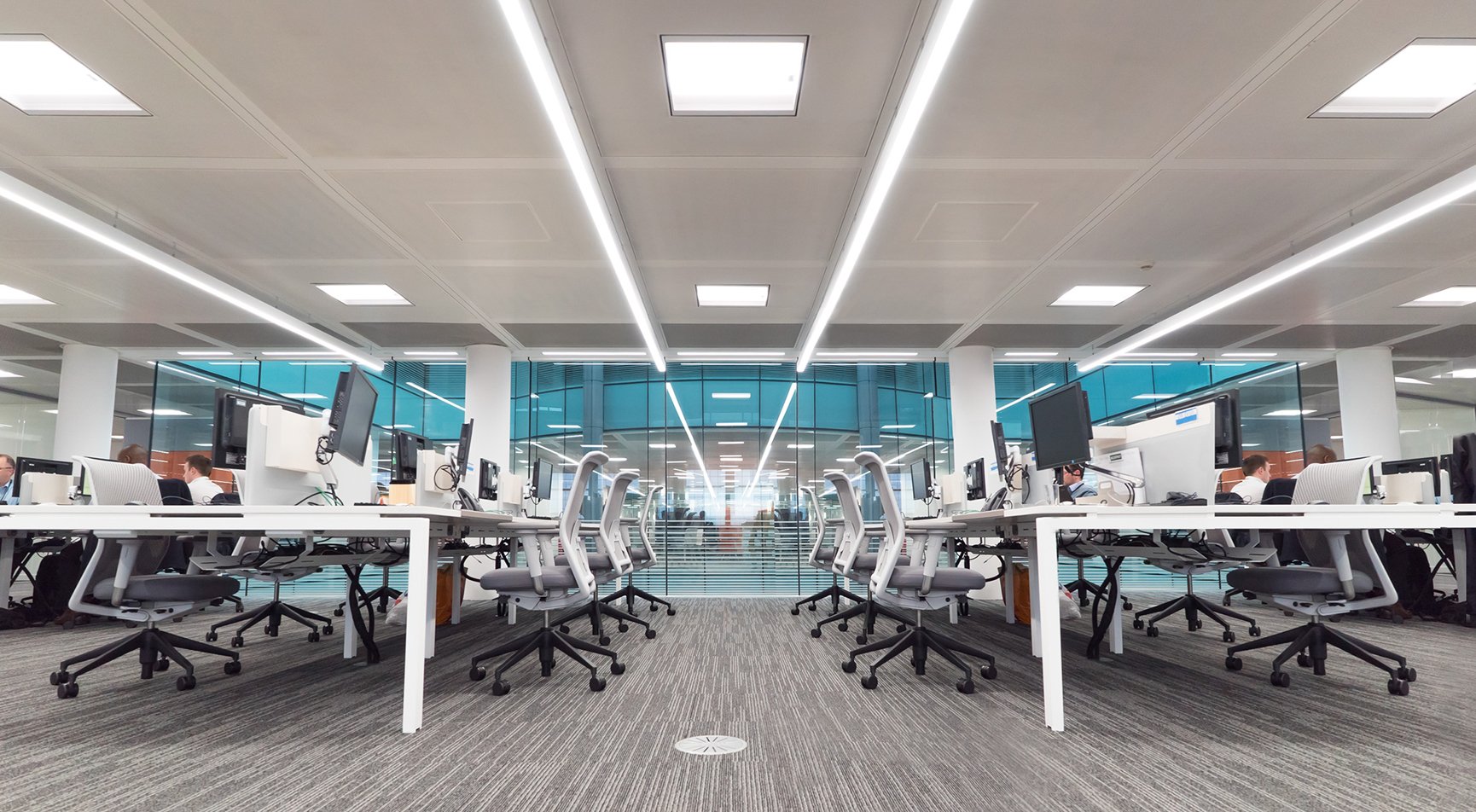
“Came across 299 online, and got in touch on the phone, they were very responsive and happy to help out straight away, came over with some samples and we discussed the project. The level of technical support was very good. The service we received was a very positive experience.”
-WESTONWILLIAMSON+PARTNERS
refurb of 1st, 2nd and 4th floor, an impressive total of 7,500 m2.
The Baskerville House comprises 6 floors
From initial project brief through to delivery.
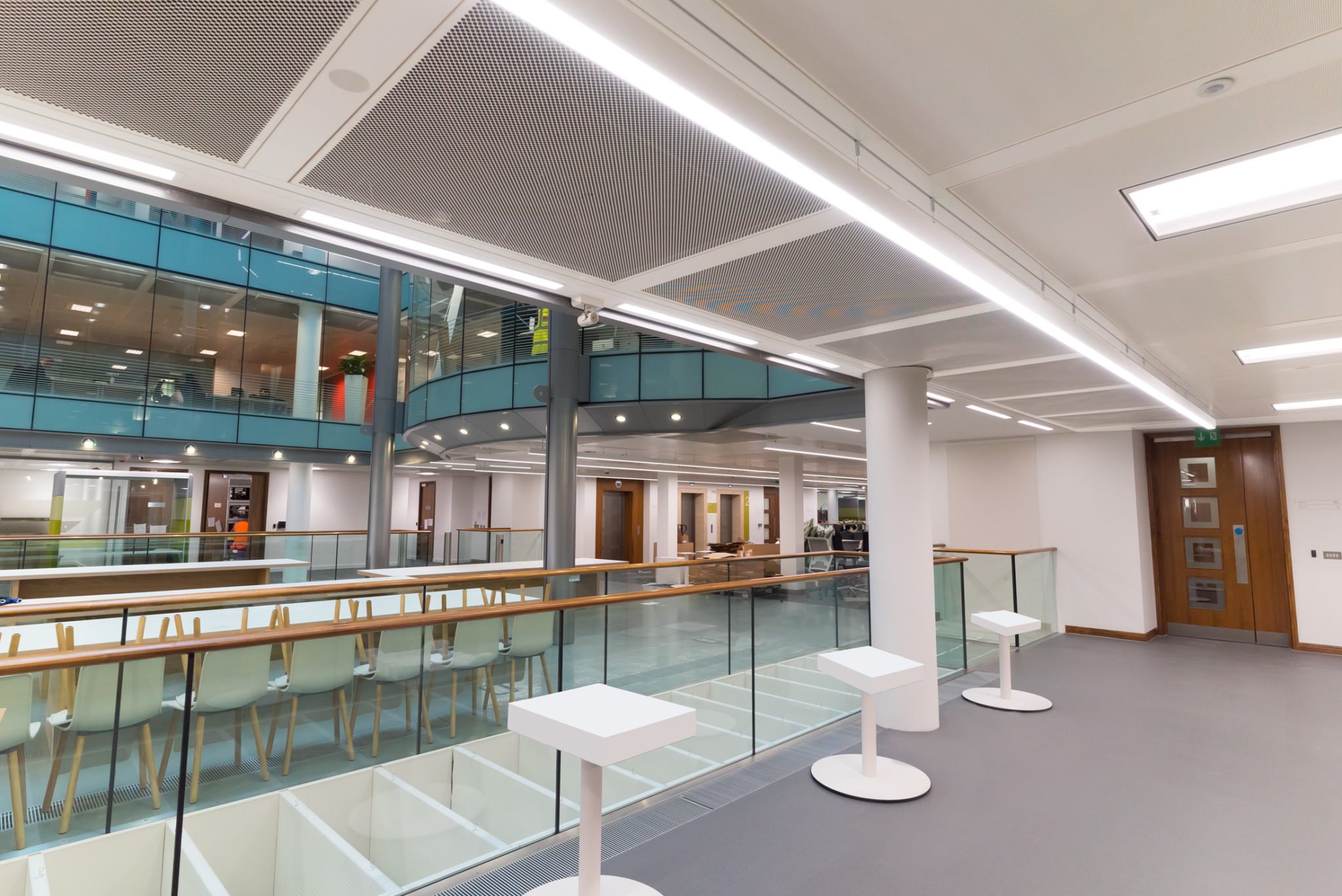
299 Lighting will guide you through the product selection and find the right product for your project.
299 Lighting will guide you through the product selection and find the right product for your project.
