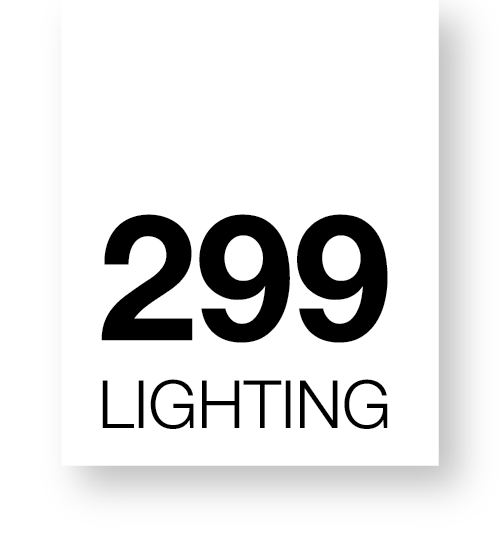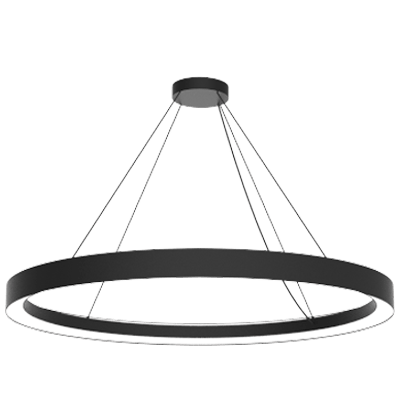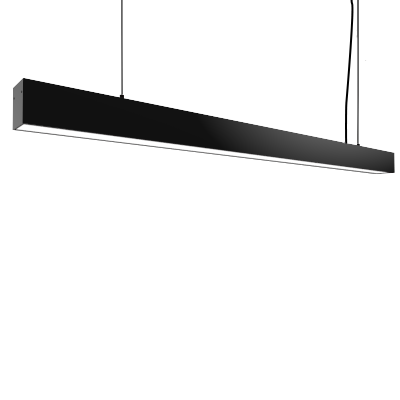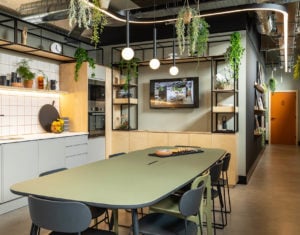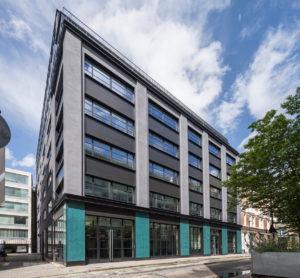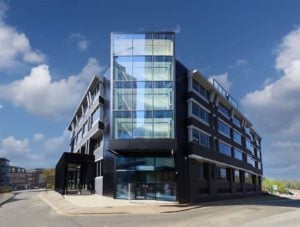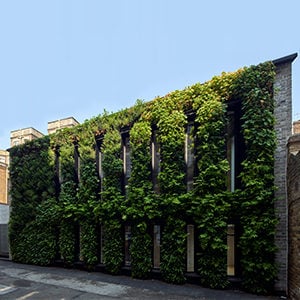
The National Mathematics and Science College, Warwick.
CREATIVE ARCHITECTURAL LIGHTING FOR RECEPTION AREAS
THE NATIONAL MATHEMATICS AND SCIENCE COLLEGE, WARWICK.
Project Summary:
Location: Coventry
Sector: Education
Value: £13K
Duration: 1 Month
Client: The National Mathematics and Science College
Architect: Rural Solutions
If you set your sights on becoming the leading Mathematics and Science 6th Form College in the country, the campus needs to be an inspirational place to use innovative technologies to keep those young minds inspired.
A contemporary and aesthetically pleasing campus is sure to attract the best staff and students.
Reception areas are where visitors make their first impressions, so why not to use architectural lighting as a vehicle for a creative scheme?
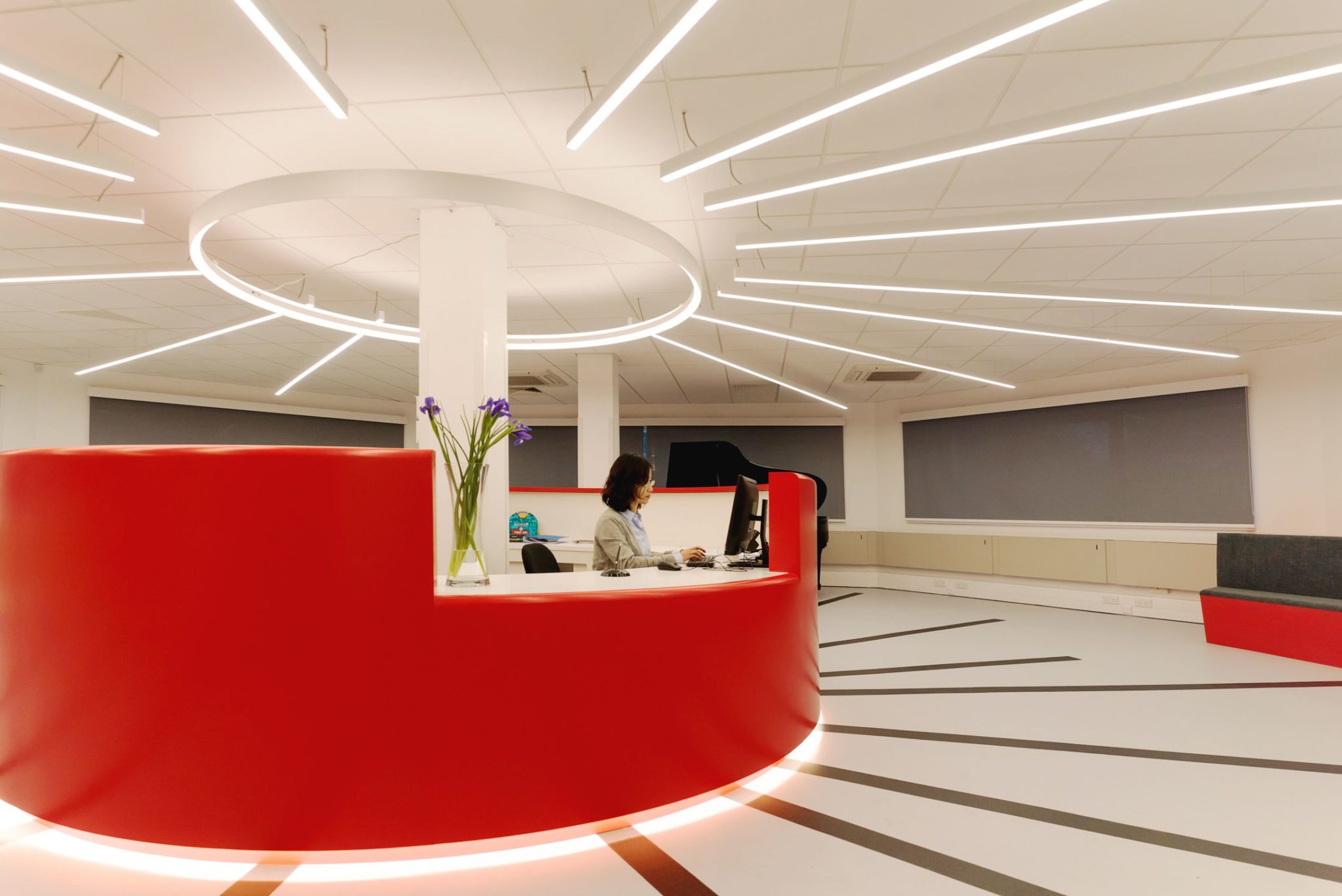
THE TASK.
When we were approached by the college with the design brief of creating a unique design inspired by science and mathematics, our lighting designers rubbed their hands together in excitement. We were able to design a SUN! How often does this happen to you?
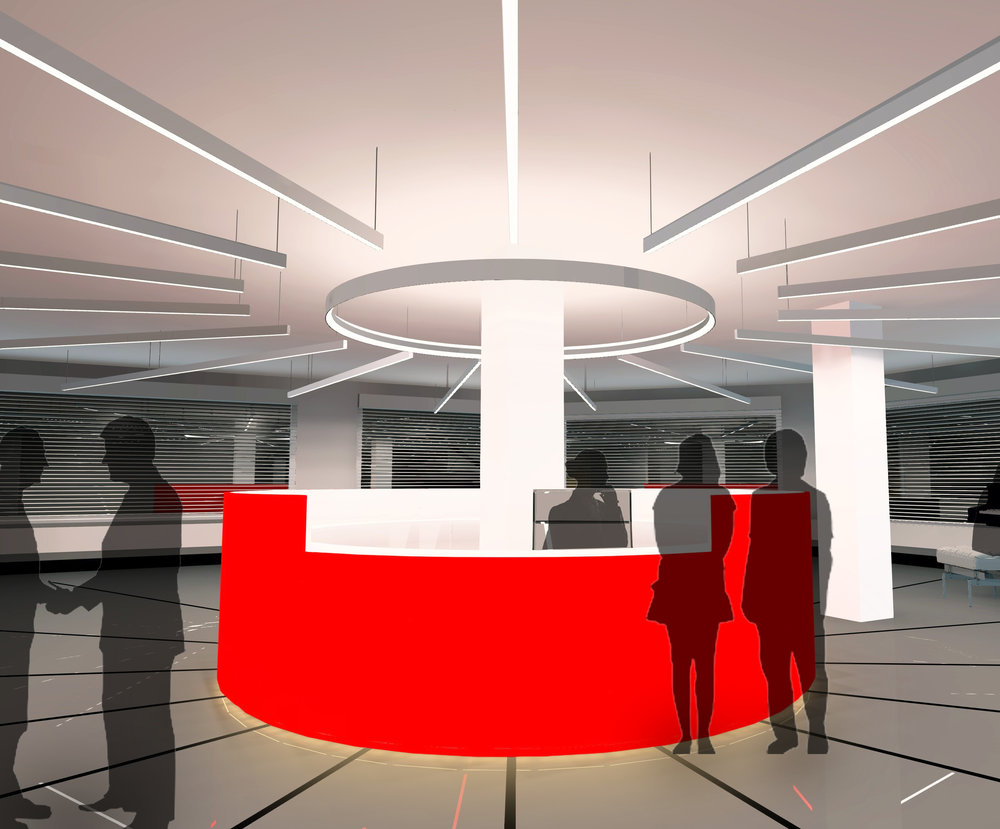
The ambitious brand new purpose built maths and science 6th Form College “The National Mathematics and Science College” is located just an hour away from London in Warwickshire. It offers a new opportunity for talented students wanting to gain entry to the world’s top universities and pursue a career in medicine, technology and science to name just few. Aiming to become the leading Science and Technology Mathematical college in the United Kingdom, the College is using innovative technology all around the campus.
A UNIQUE DESIGN.
The individual floor plan and design of each floor were calling for a custom solution. The office floors were lit with the linear lighting system Lopen, which perfectly lends itself to custom length solutions.
Our team worked alongside architectural practice Rural Solution to deliver creative lighting for the reception area. The architect came up with a unique symmetrical design of a “sun” above the reception desk, mirroring the design on the floor. The objective was to create an inspiring environment for the students by using the mathematical symmetry as a creative language and sending a strong message about the ethos of the College.
SPECTACULAR SUN DESIGN.
The spectacular ‘sun’ design of the reception island required a full lighting design and lux level calculation in order to ensure correct light levels and smooth dimming was achieved.
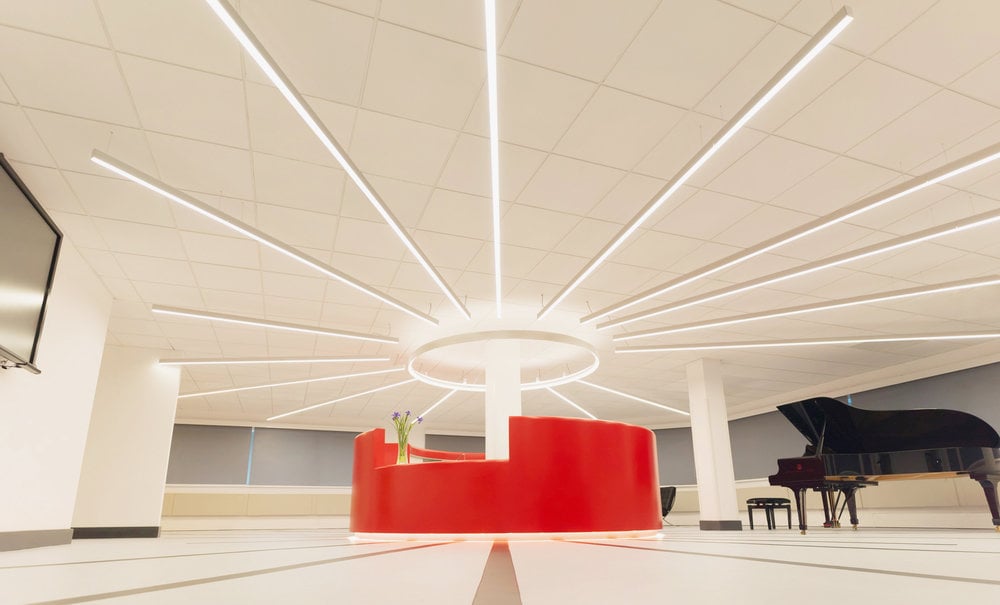
Our team consulted with the electrical engineers, the architect and the client and specified a product matching the client’s expectations in terms of look, budget and timely delivery.
The slim ring-shaped suspended luminaire Ouse was used as the centrepiece of the installation. The 2m large fitting with a uniquely designed diffuser creates an impression of a light, gravity defying slim ring, gracefully floating in space. The Lopen Suspended was used for the rays, with the length of individual rays ranging from 0.9m to 6m. The overall linear length of the ‘sun system’ adds up to 75m.
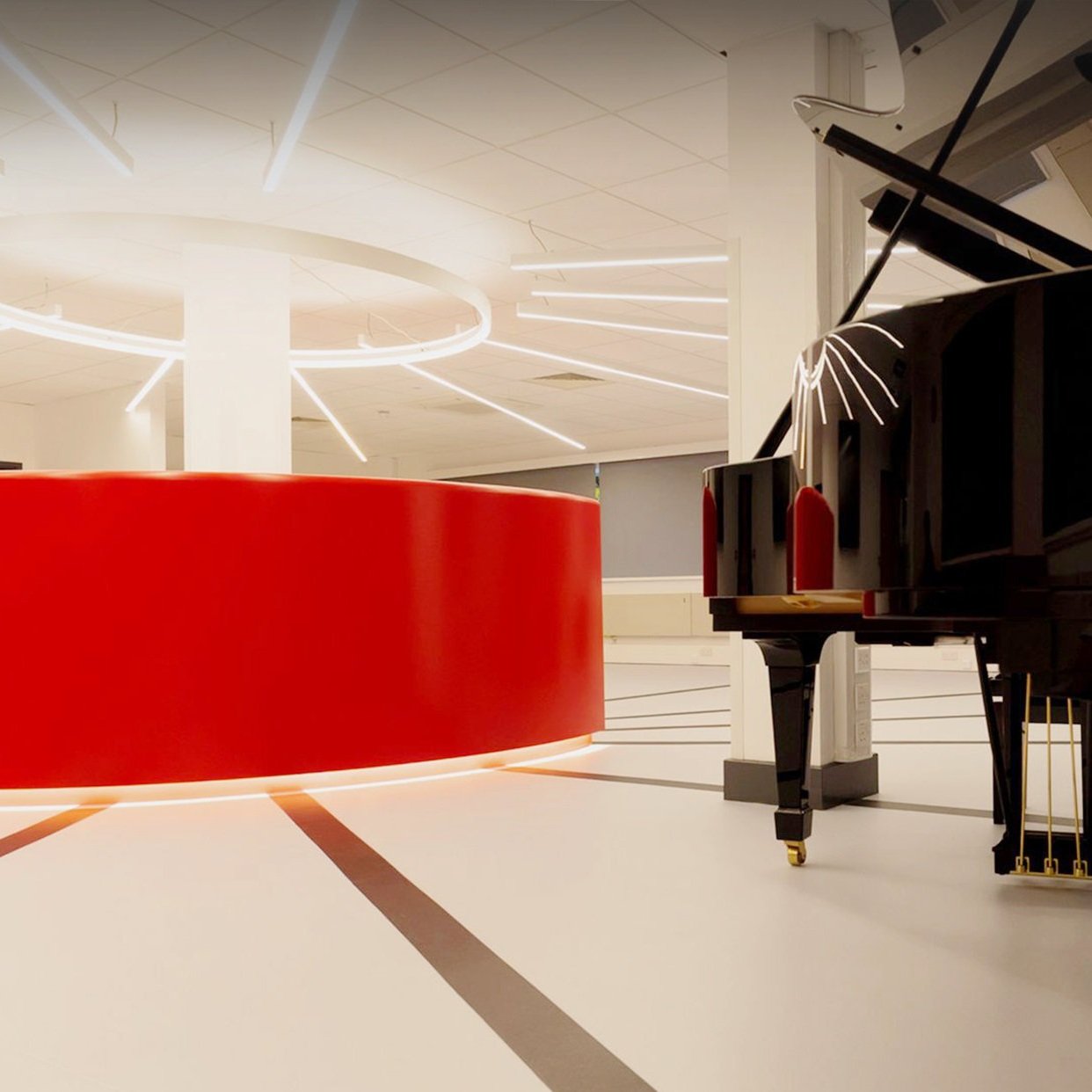
The DALI dimming & control creates different ambiences and allow flexible use of the area. When the piano is being played, the reception area turns into a music area with soft lighting and soft focus, really heightening the experience of playing and listening to the music. A different lighting scene is used for administrative tasks and throughout the day to create a friendly and welcoming environment.
The new lighting has been very well received and is proving to be very popular with the students and visitors. Our team really enjoyed working on such a creative lighting scheme for reception area.
299 Lighting really were very very accurate in how they wanted the design made and even matched the flooring design as well as the lighting to off set and produce an even greater positive lighting effects. And that’s very clever, to actually look at the whole area, and not just the ceiling in the area, but look at the floor and the furniture, the colour matching, and that’s where 299 Lighting excelled. 299 Lighting were also very wise in their budgeting, because as well as matching their design, they actually matched our cost forecasts, and they kept within the timeline of the installation.
— DR RAJ VARMA
Project in figures:
75 Meters
The overall linear length of the ‘sun system’ adds up to 75m.
2 Meters
The size of the Ouse inside ‘the sun’ totalled 2M.
1 Month
From initial project brief through to delivery!
Are you working on a creative reception area?
299 Lighting will guide you through the product selection and find the right product for your project.
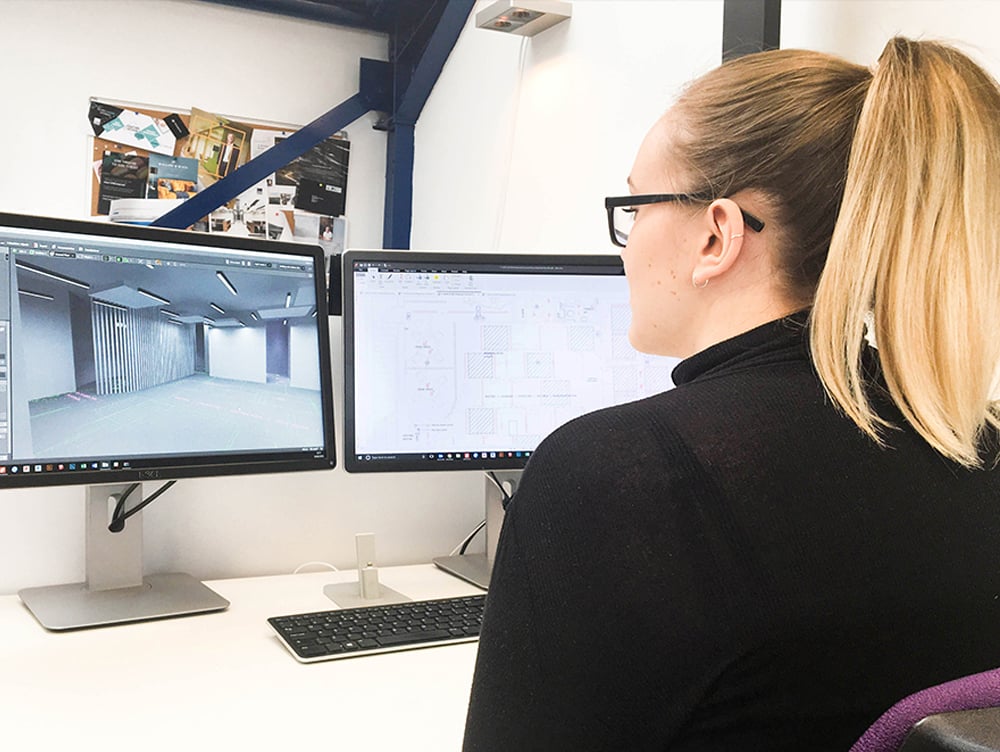
Are you working on a creative reception area?
299 Lighting will guide you through the product selection and find the right product for your project.

