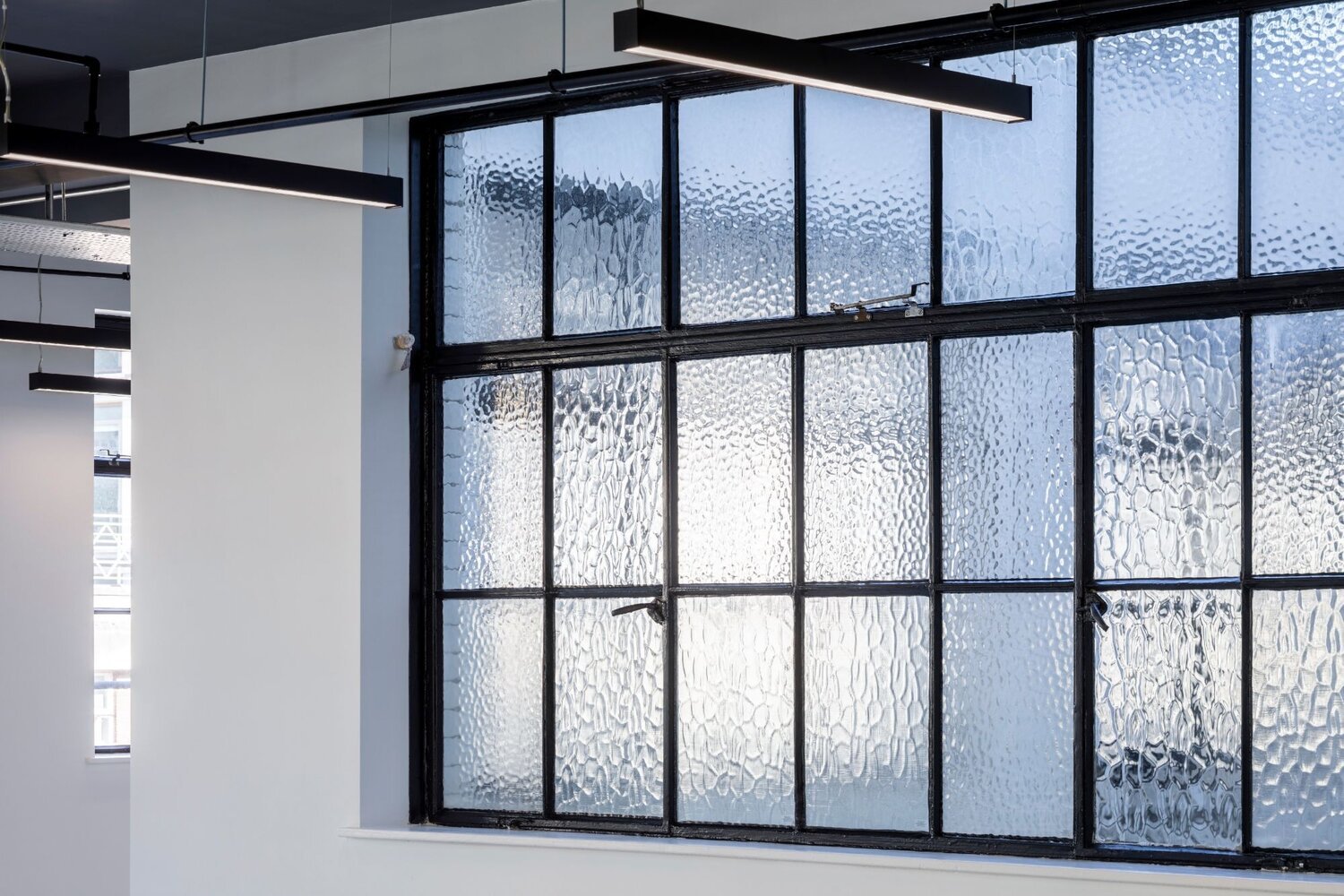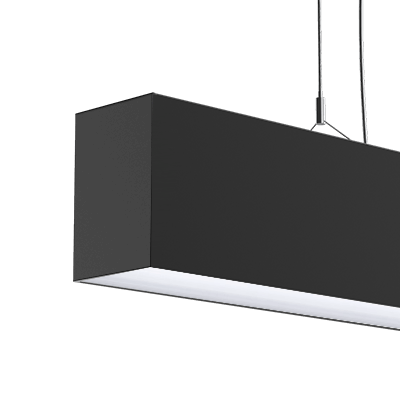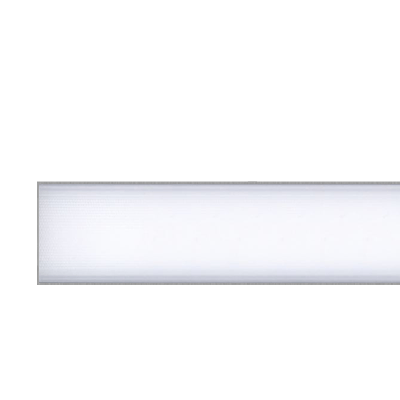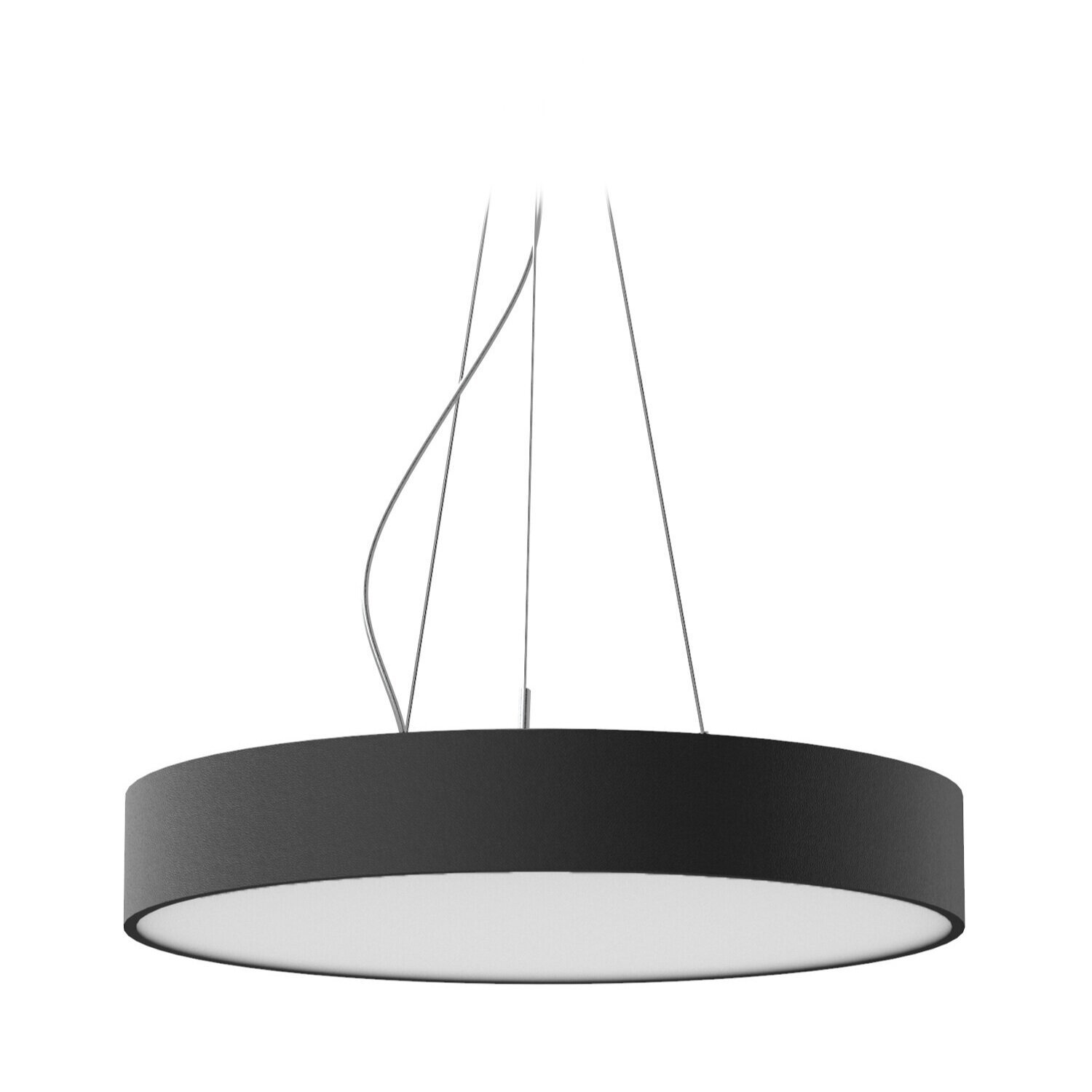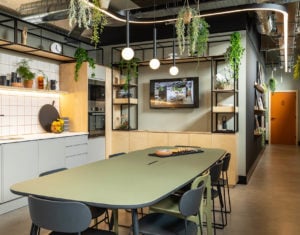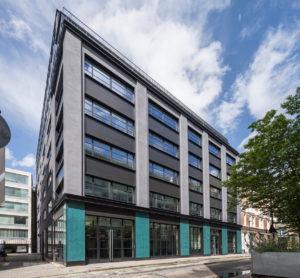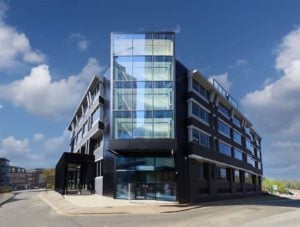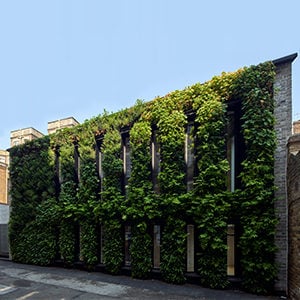
11 OLD JEWRY, LONDON.
OFFICE LIGHTING FOR AN INDUSTRIAL STYLE CAT A FITOUT.
11 OLD JEWRY, LONDON.
Project Summary:
Location: London
Sector: Office
Client: Staffordshire County Council
Architect: Fabric
Main Contractor: Virtus Contracts ltd.
Consultant: FHP Engineering and Building Services
Value: £28K
Duration: 15 months
Size: 6,250 sq. ft
Photography: Dave Parker
The recently completed CAT A refurbishment of the multi-story Art Deco style building 11 Old Jewry offers approximately 6,250 sq. ft of contemporary CAT A office accommodation flooded with daylight. Located in the City of London, Jewry Lane was once built as a safe-haven for Jewish financiers and their families. The street is now mostly renowned for financial institutions surrounded by retail, cafes and restaurants. The CAT A fit out scheme 11 Old Jewry was designed by the London based architecture and interior design studio Fabric and the works were carried out by Virtus Contracts.
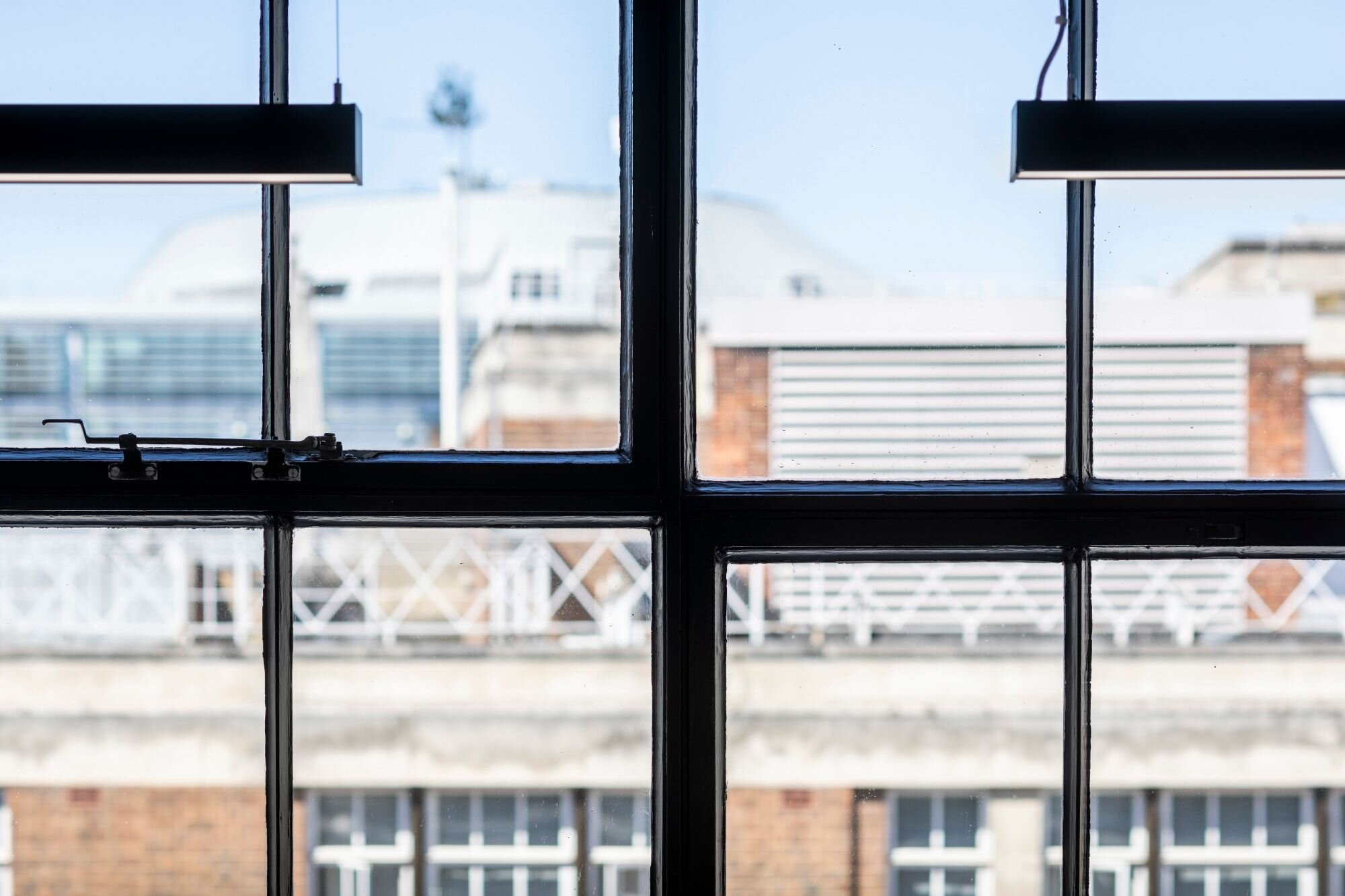
The development celebrates the original fabric of the building whilst offering unrivalled views of London’s hustle and bustle. Contemporary design aside, 11 Old Jewry provides attractive services like a 24 hours reception and a bike storage to its tenants.
Originally built in 1928 and renovated in 2003, the imposing multi storey building consists of a ground floor retail space and 9 floors of office accommodation. Situated in the heath of the City, the 11 Old Jewry is in the walking distance to both Bank and Moorgate station, with everything at your fingertips.
THE KEY OBJECTIVES.
The interior design and architectural practice Fabric were appointed as the architect on the CAT A refurbishment of the 11 Jewry Lane in 2018. The key objective was to maximise the daylight in the office space, increase the ceiling height and expose services to create a contemporary industrial look and feel, aligning the interior with the existing factory style perimeter windows.
The CAT A refurbishment is situated on the fifth floor of the property. With its large factory style windows and dark exposed ceilings, it offers great views and presents 6,250 sq ft of a contemporary workspace in a sought after location.
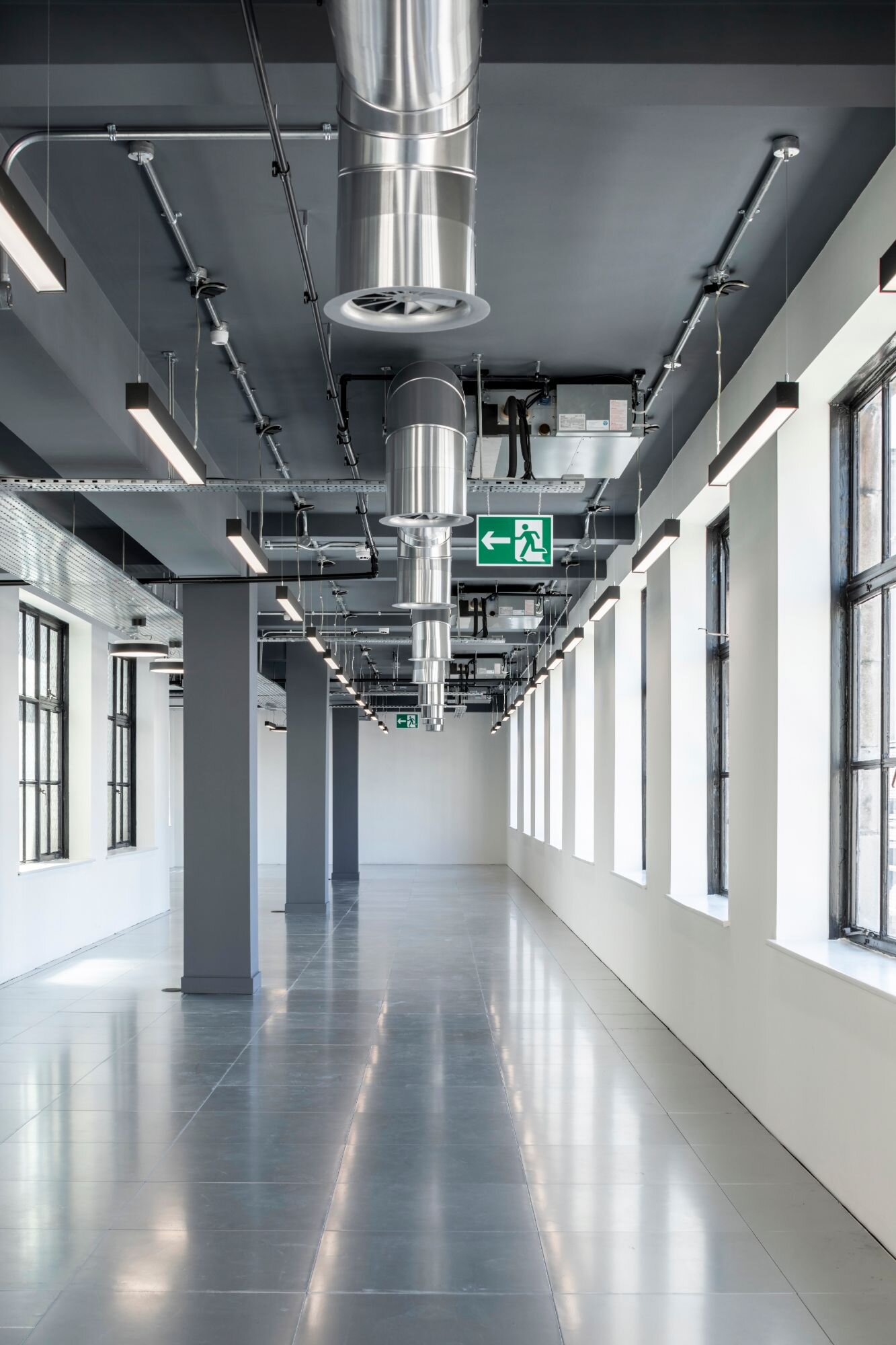
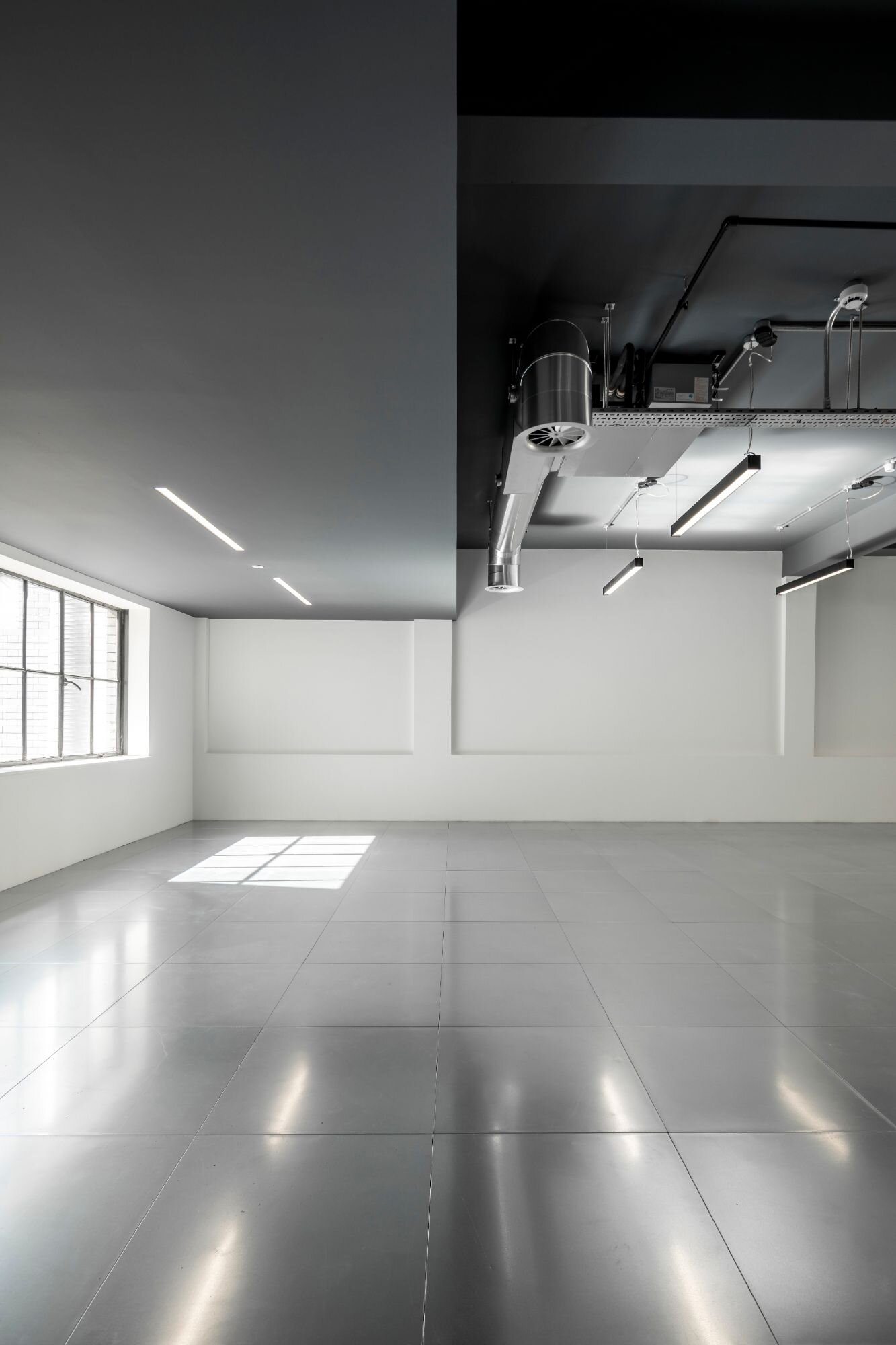
The linear luminaires from 299’s range were specified for the general office area by the design team at Fabric. The 299 team was approached by the consultant in October 2018 with the request to run through the lighting design specification and ensure the correct light levels were met. Working closely with the consultant and the main contractor, we carried out calculations, making sure the correct lux levels and uniformity were achieved to meet the current LG7 Guidelines. With a straightforward layout, 4 hours of lighting design were used to support this project.
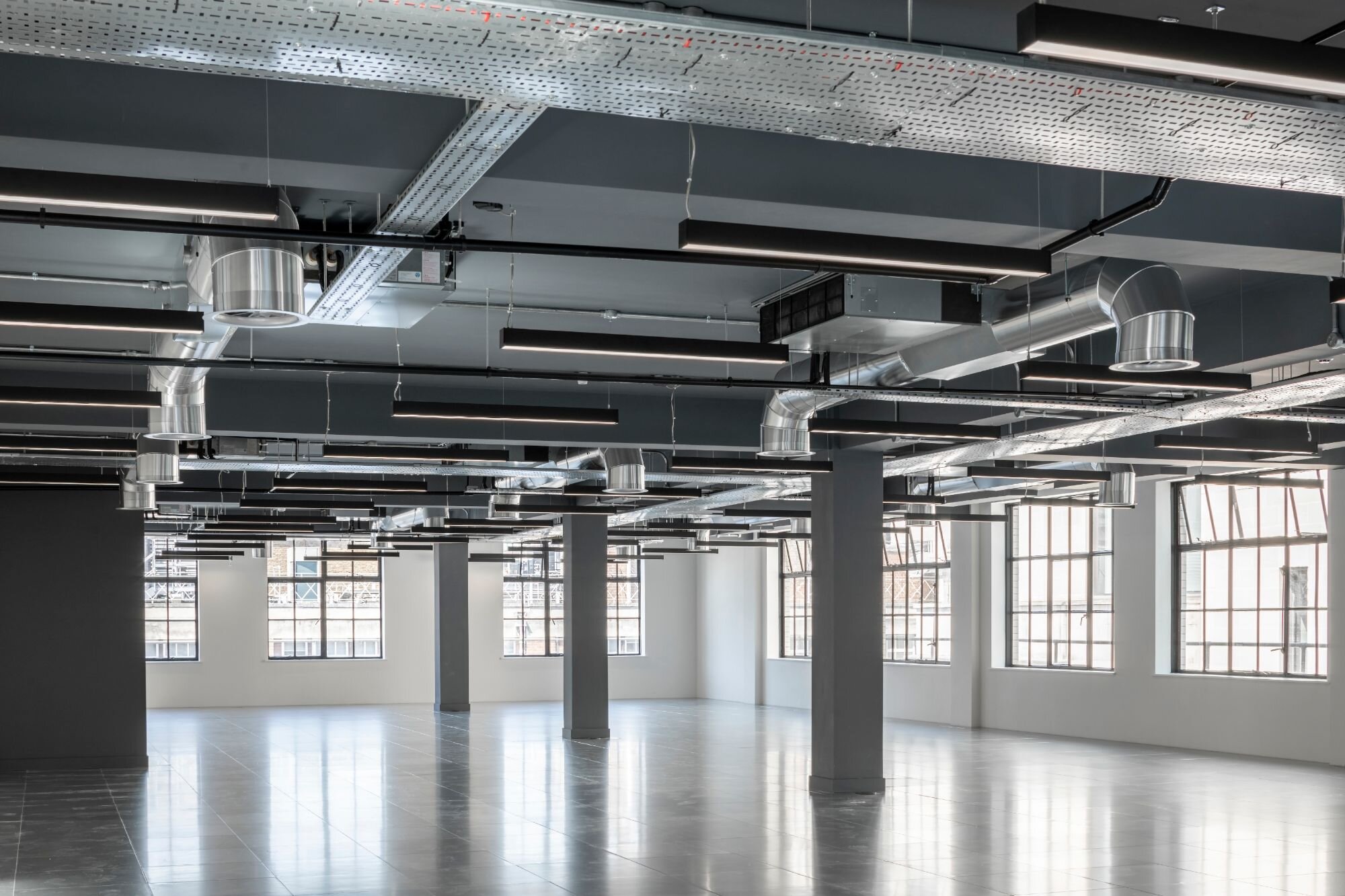
THE DESIGN BRIEF.
With the aim of maximising the daylight and creating a comfortable place to work, the design brief was based on increasing the ceiling height by exposing all of the services. This allowed sufficient space for suspended lighting to be used throughout the entire fitout scheme and achieving the LG7 standard.
The design brief was driven by a subtle interplay of the original Art Deco style building and the large factory style perimeter windows. The objective was to create a contemporary workspace with an industrial look and feel, attractive to future tenants.
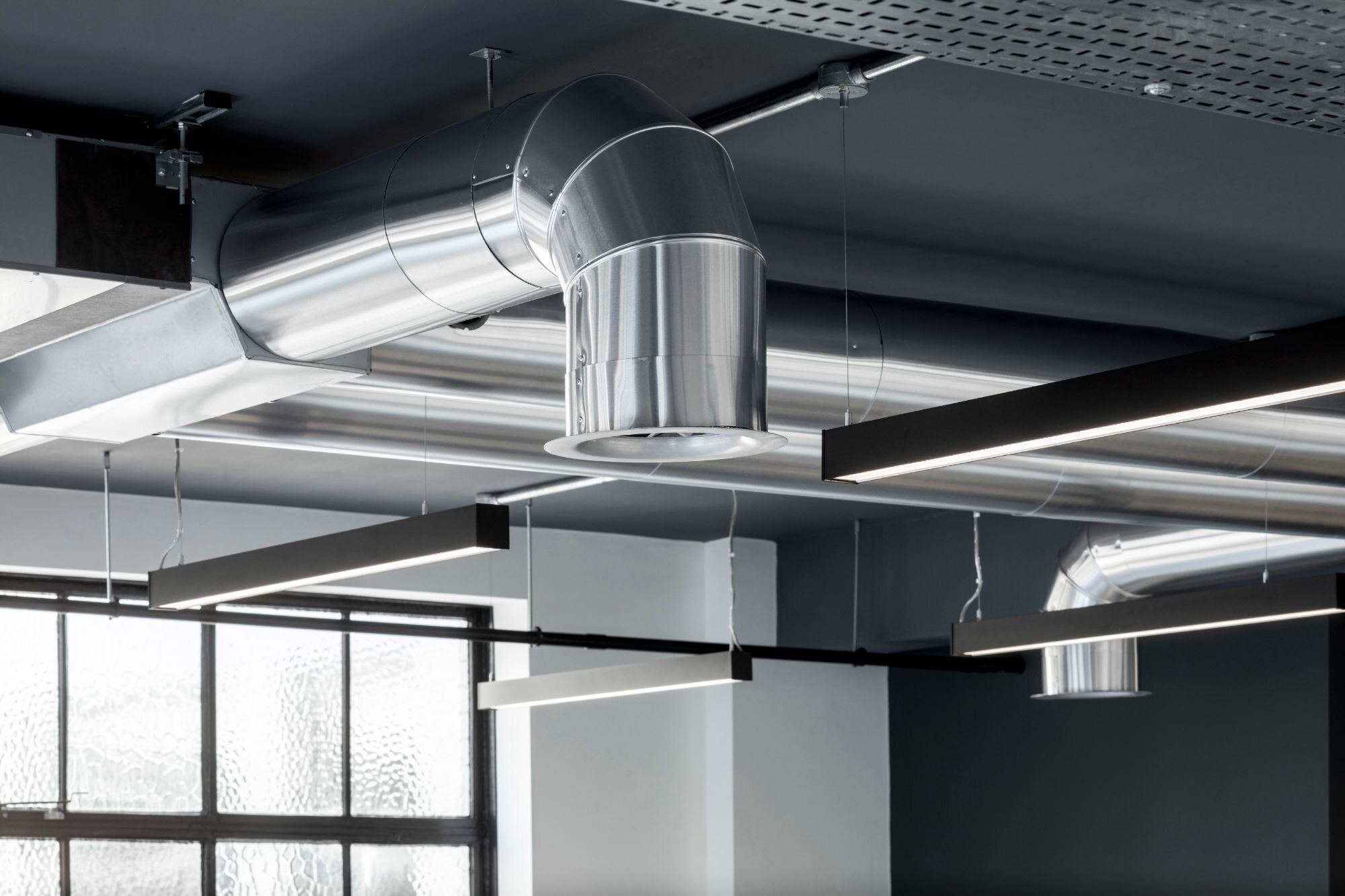
In the open plan office space, the designer’s favourite Rio Suspended Direct was used as the general office lighting, enhancing the dark exposed ceilings. Rio is the ultimate performance driven linear lighting with a contemporary clean-cut design, creating beautiful lines of light and providing comfortable lighting for the user. The Rio Suspended linear profiles were specified in one standard size and equipped with micro prismatic diffusers.
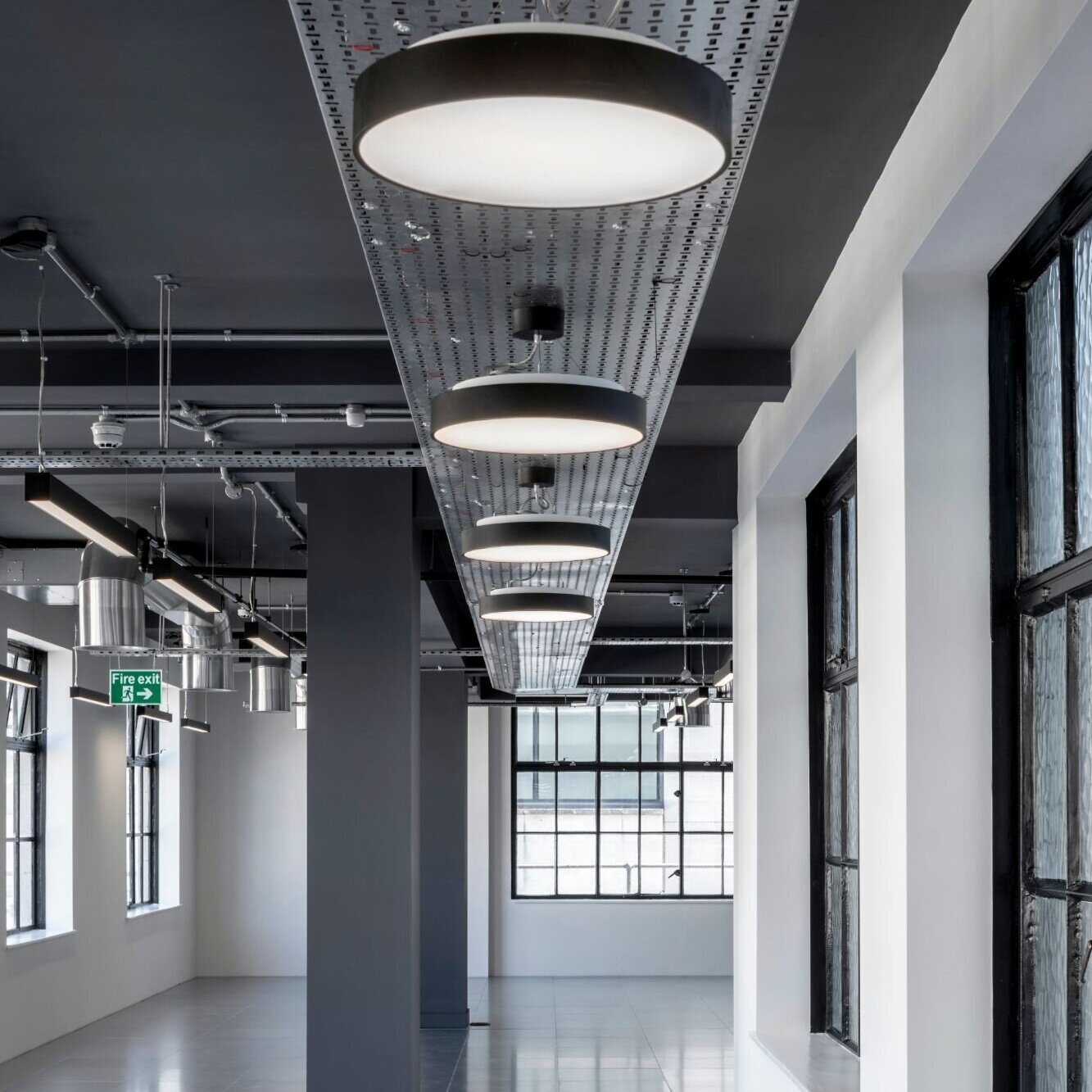
In some areas, the designer used plaster to finish the ceilings, with invisible lines of light created by Rio Recessed Trimless. Seamlessly blending in and energising the space, these areas give the future tenants an opportunity to break up the space with more informal seating or collaboration areas.
All suspended linear and architectural lighting was specified and supplied in a contemporary matte black finish, enhancing the contemporary interior design and the dark colour scheme. The recessed trimless profiles were specified and supplied in a subtle white finish.
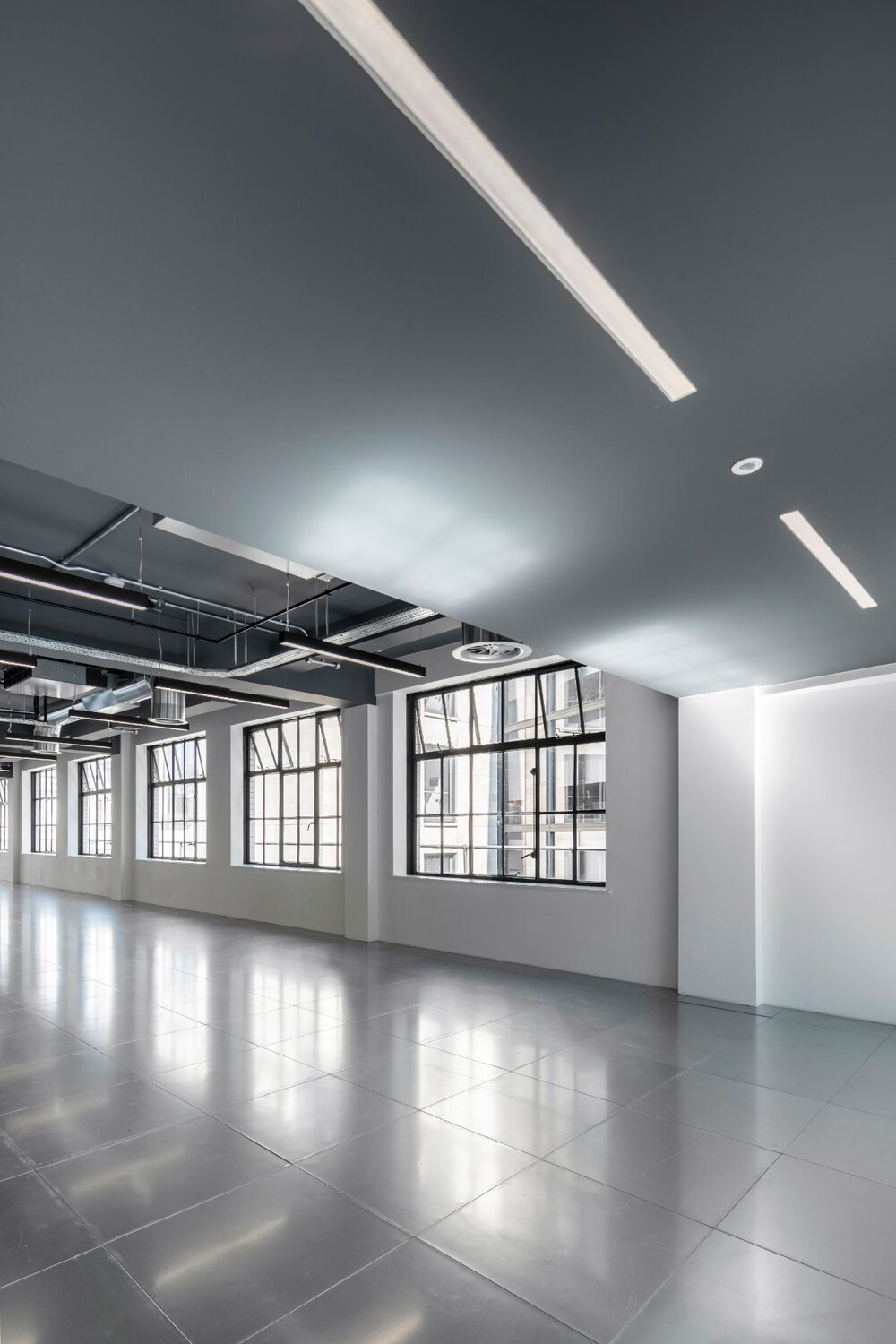
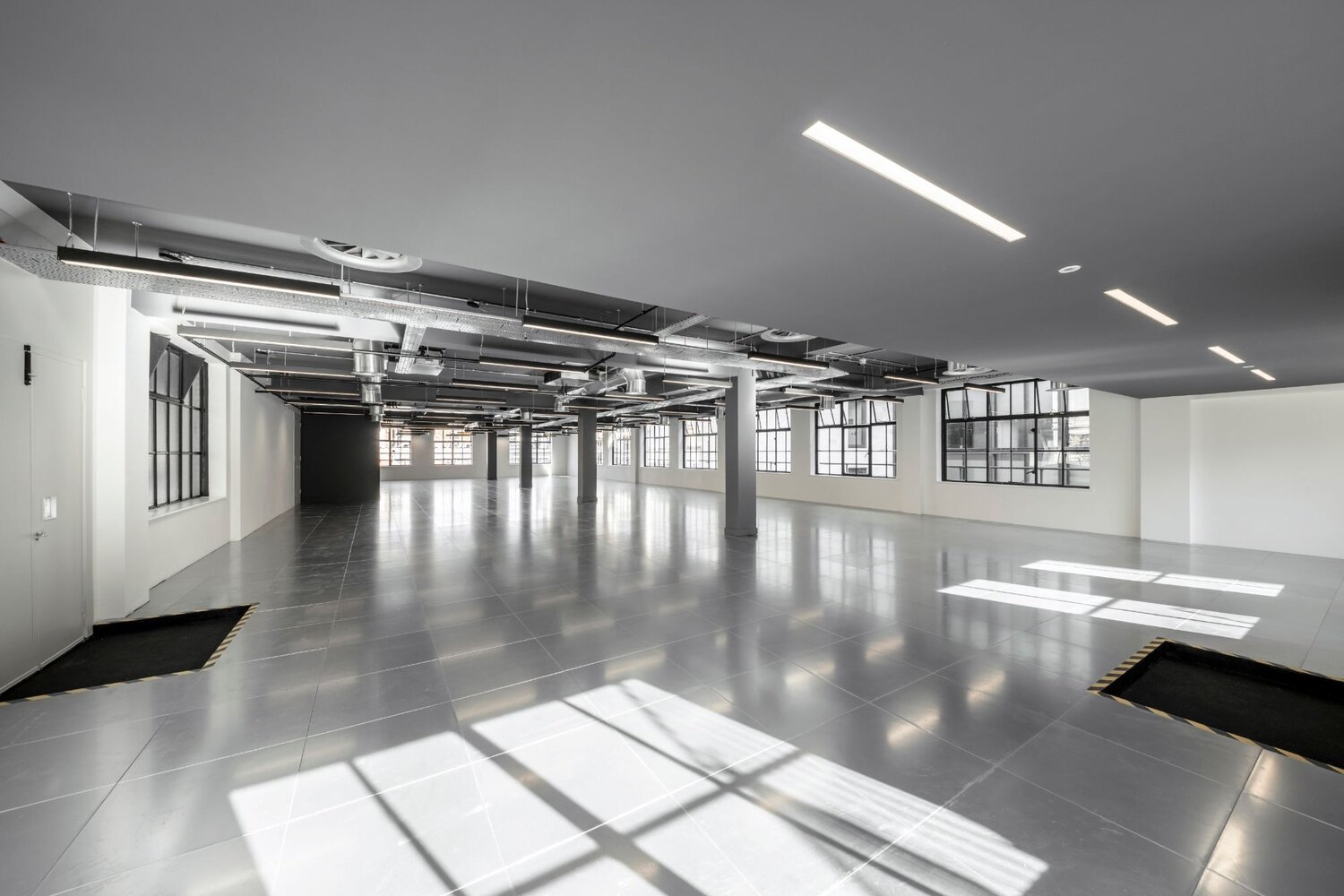
All luminaires were supplied as DALI dimmable. Some fittings were equipped with Integrated emergency units as per the emergency lighting design.
The result is a great looking contemporary CAT A workplace with an industrial look and feel. Both the office and architectural lighting stand out and enhance the space. Thanks to the luminaires compatibility with the DALI control system, the scheme is capable of creating several lighting scenes, giving the user great flexibility whilst promoting wellbeing and sustainability.
Project in figures:
15 Months
From initial project brief through to delivery.
4 Design hours
4 design hours in total were dedicated to this project.
1 revisions
To achieve perfection, the design team only had to make 1 revision of this project.

Need assistance with bringing light back into an old building?
At 299, all your commercial lighting needs are taken care of, with in-house lighting design experts available on request.
Need assistance with bringing light back into an old building?
At 299, all your commercial lighting needs are taken care of, with in-house lighting design experts available on request.


