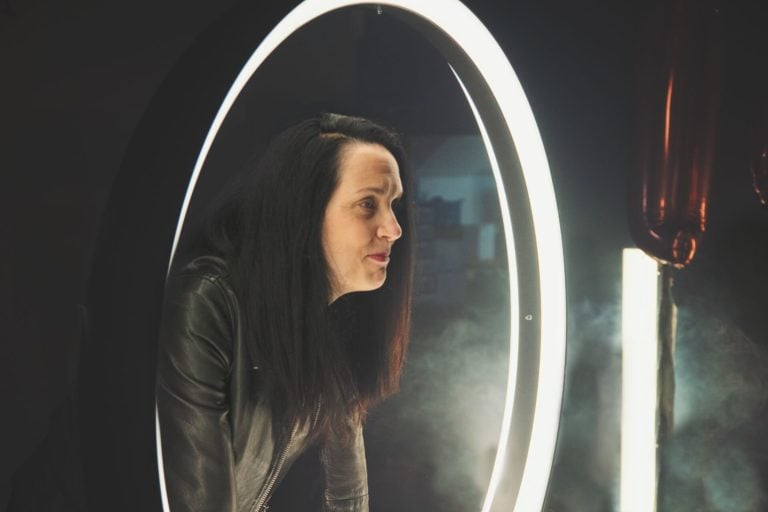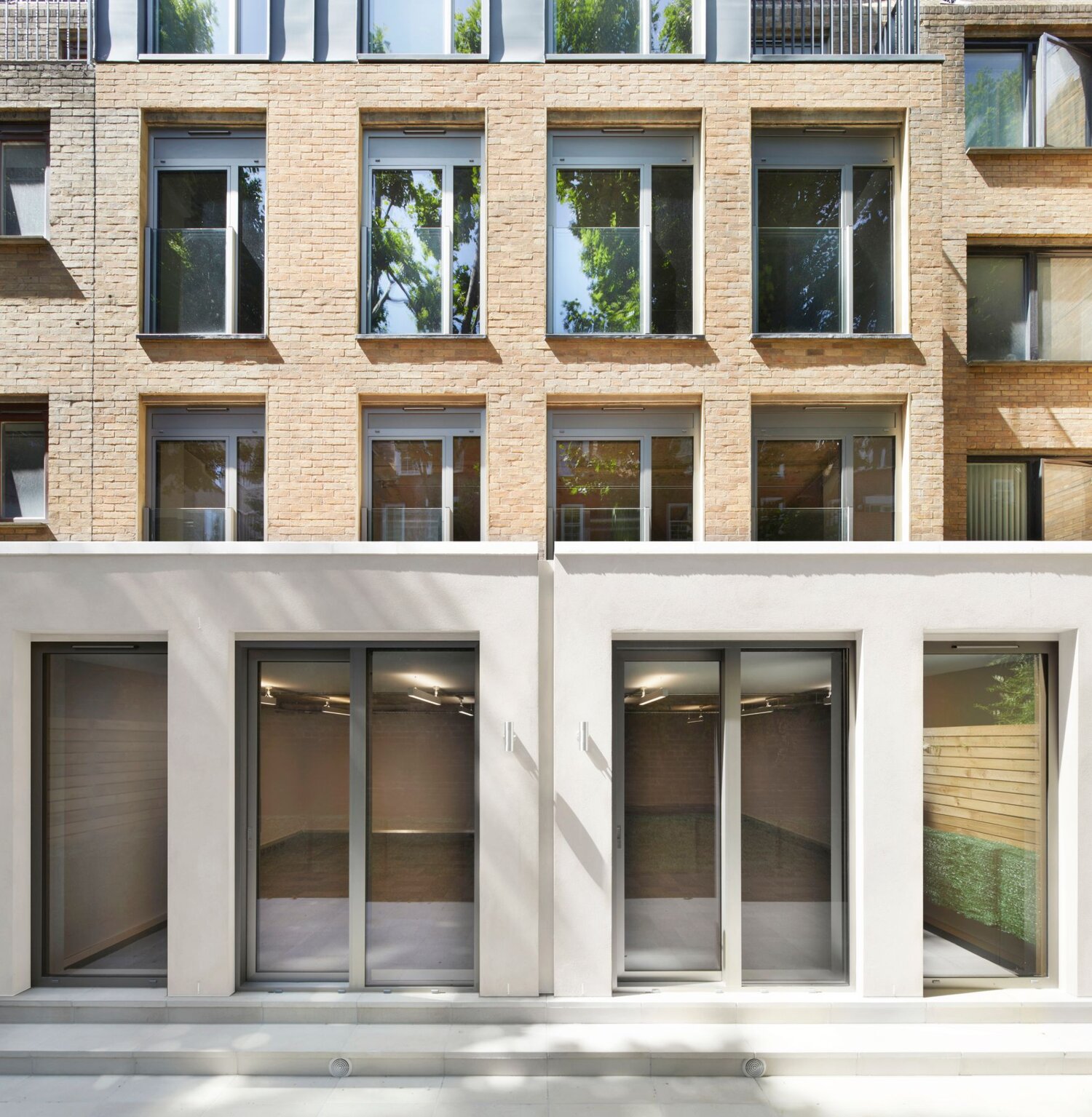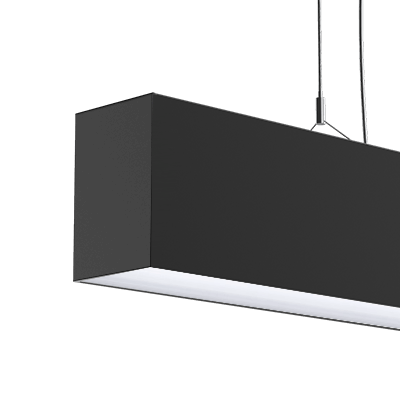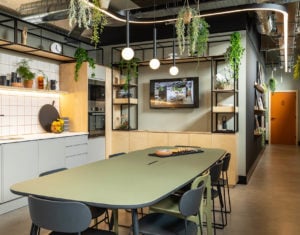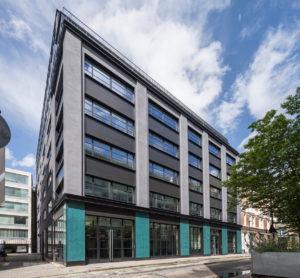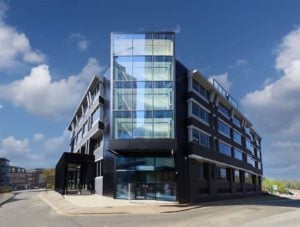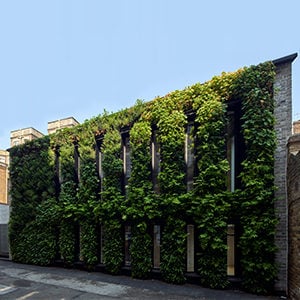
4 Tavistock Place, London
OFFICE AND ARCHITECTURAL LIGHTING FOR AN OFFICE DEVELOPMENT WITH EXPOSED CEILINGS.
4 Tavistock Place, London.
Project Summary:
Location: Bloomsbury, London
Sector: Office
Client: Tavis Estates
Architect: Marek Wojciechowski Architects
Consultant: Cundall
Main Contractor: Cape Construction
Value: £37K
Duration: 24 Months
Photography: Jack Hobhouse
Located on the south side of Tavistock Place, in the heart of the intellectual hub of London, the recently refurbished 4 Tavistock Place offers approximately 8077 sq ft of high specification CAT A modern office space and boasts fantastic outside space and terraces.
The facade was beautifully restored following the architect’s brief and the rear of the building was extended to provide more natural daylight and air.
Stretching over 7 floors, the Georgian style property 4 Tavistock Place is part of a listed terrace originally built in 1801. The grade II listed building was then substantially remodelled in 1975 and converted from residential property into office accommodation.
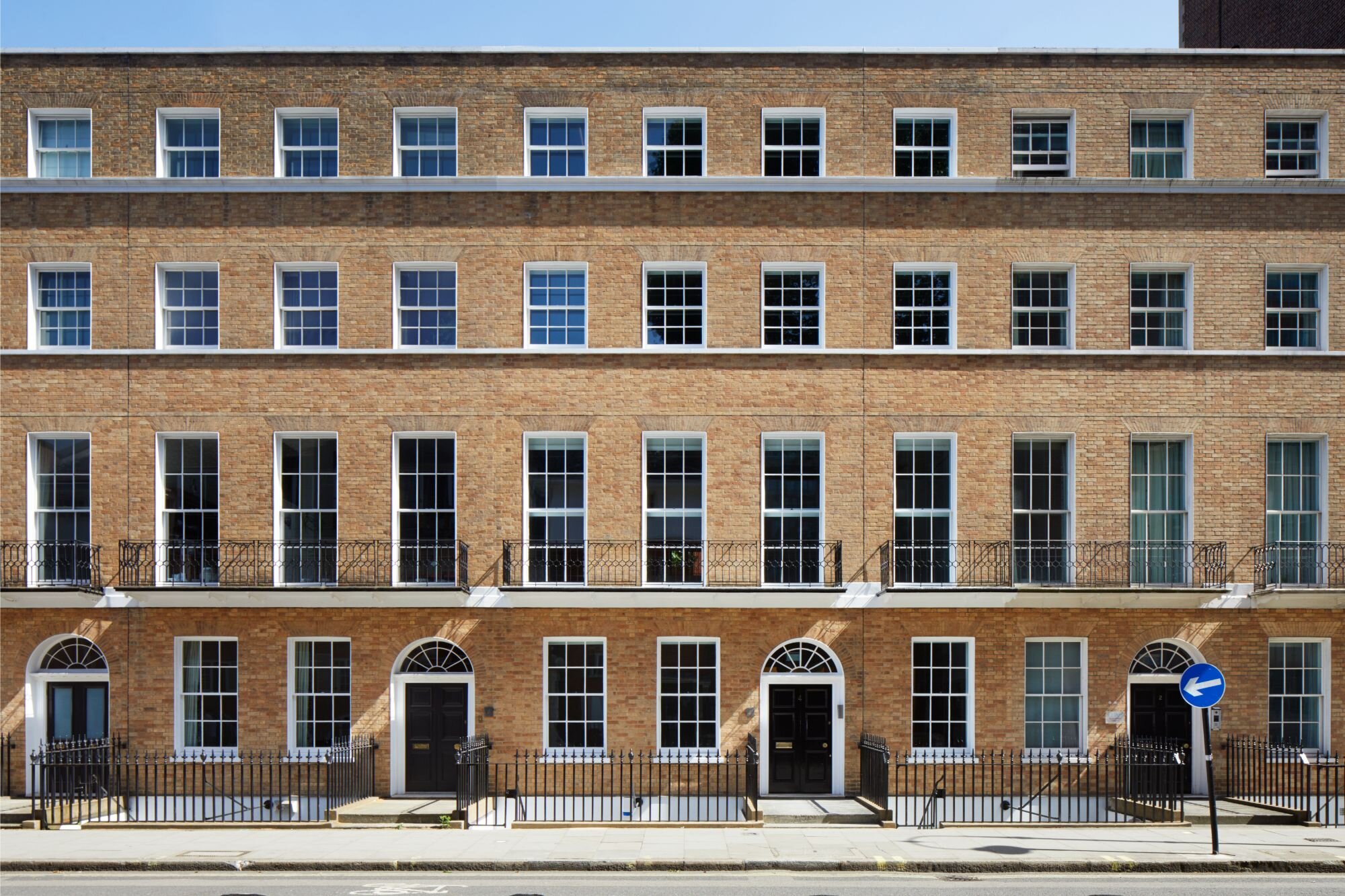
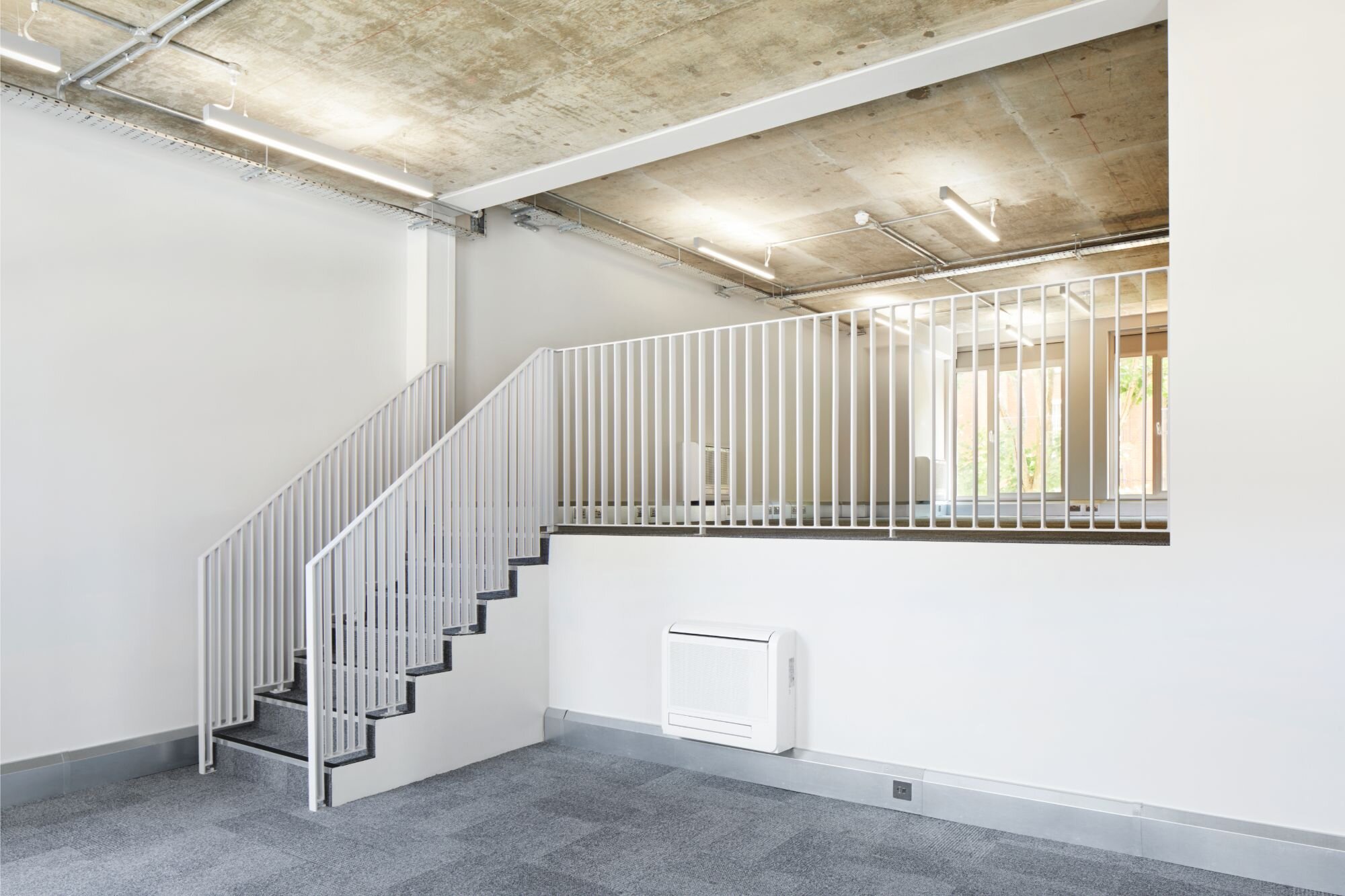
Marek Wojciechowski Architects originally created proposals for 9 self-contained apartments over 7 floors. The property was then sold in 2015 and MWA were reappointed by the new client. New proposals were developed with a brief of complete refurbishment and extension, transforming the property into high quality workspace.
The building had suspended ceilings, which were stripped down to create an exposed soffit following the architect’s design brief. The reception area was remodelled and transformed into a welcoming contemporary space.
THE DESIGN BRIEF.
The exposed concrete ceilings provided a blank canvas for a contemporary colour scheme with soft hues of grey further enhanced by white aluminium suspended linear lighting. The geometrical patterns used in the reception area and tactile materials like the powder coated panelling give the workplace a calm premium feel.
Our team was originally approached by MWA design studio in June 2016 with a request of designing a lighting scheme for the entire CAT A. Thanks to our experience in designing and delivering office lighting for listed buildings, we were trusted in working on this CAT A fit out.
The office space consists primarily of open plan space with provision for tea points. The building is split over the lower ground to the 5th floor.
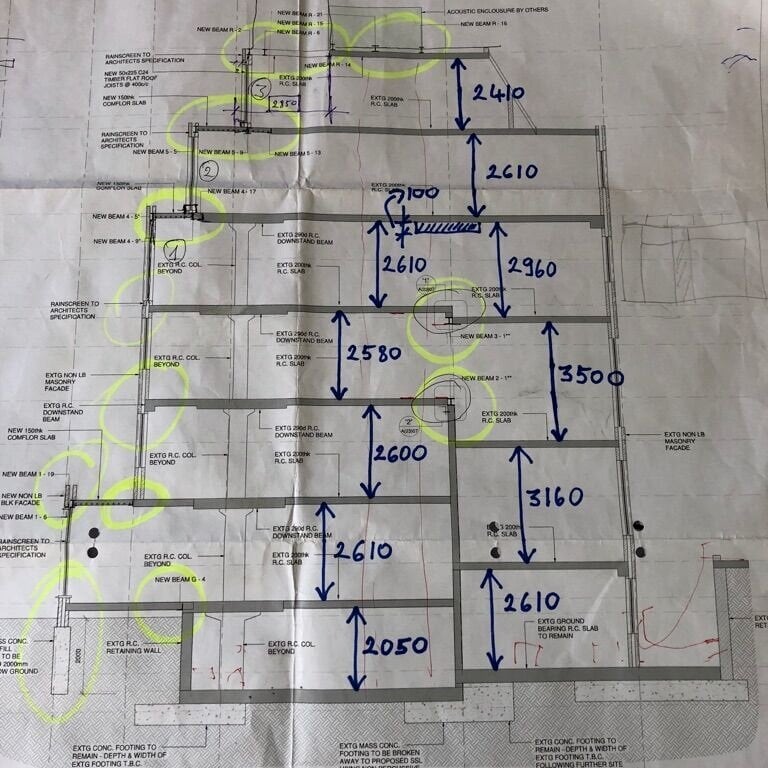
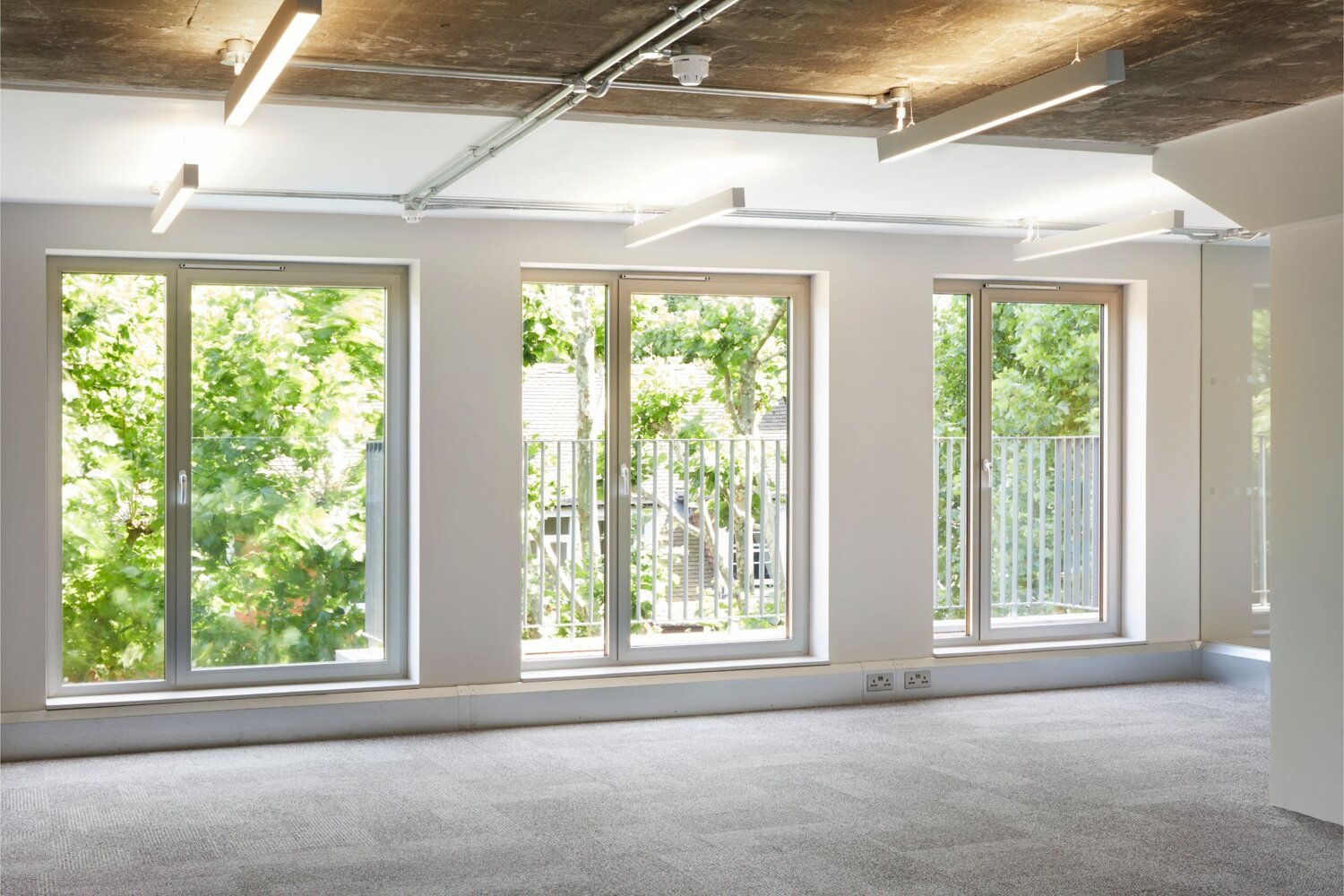
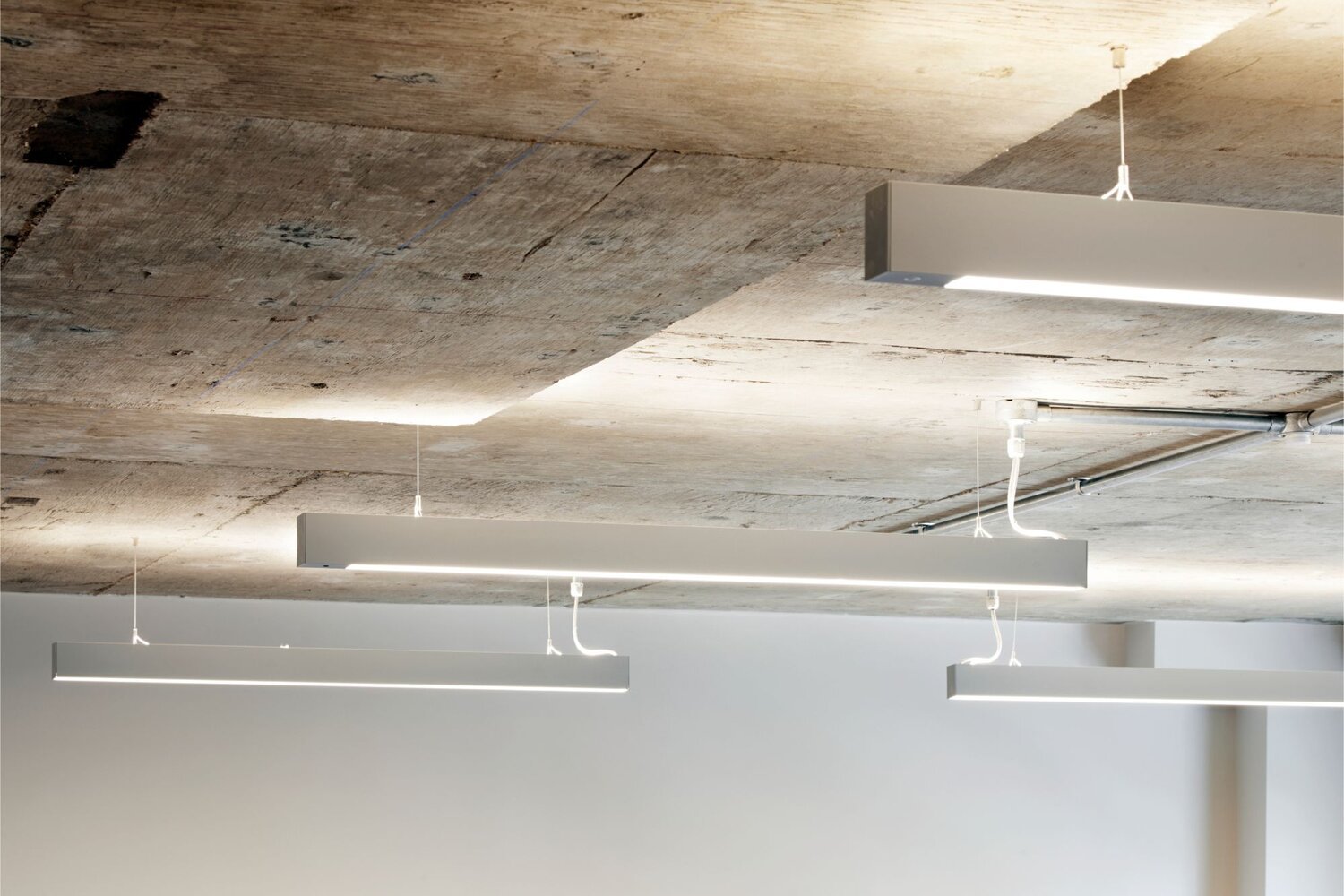
The project was originally specified with a luminaire that has now been discontinued. Several product options were put forward for the architect’s approval. The linear profile Rio Suspended was used across the scheme as the main office lighting. The architect’s brief for the linear lighting was a clean looking linear LED lighting with minimalist suspension kit, great performance and efficiency and the Rio Suspended fits the bill perfectly.
We worked closely with the design team ensuring, we understood the design intention and the look and feel they were trying to achieve. We also worked the main contractor on the project, attending site meetings and providing working samples.
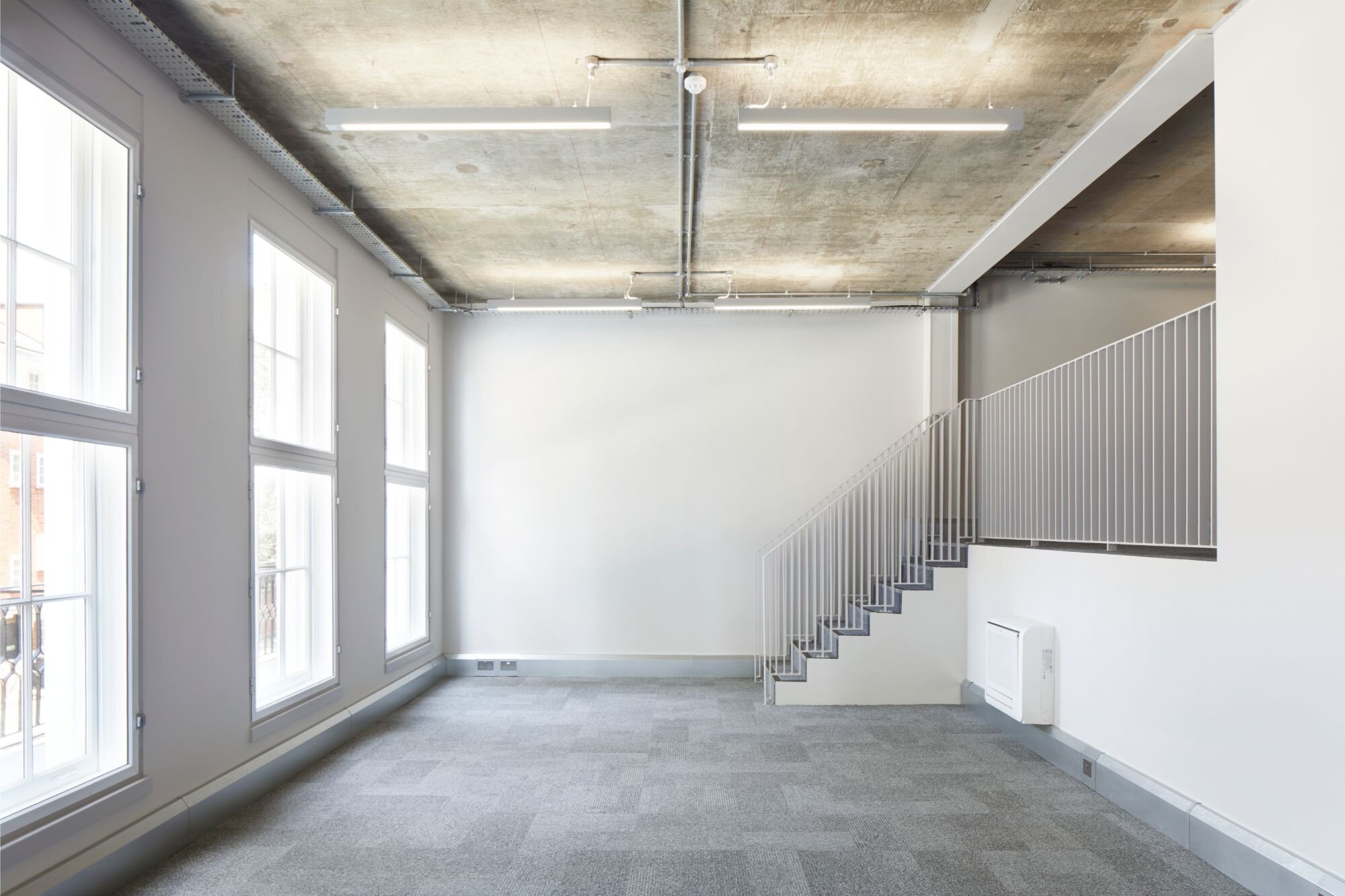
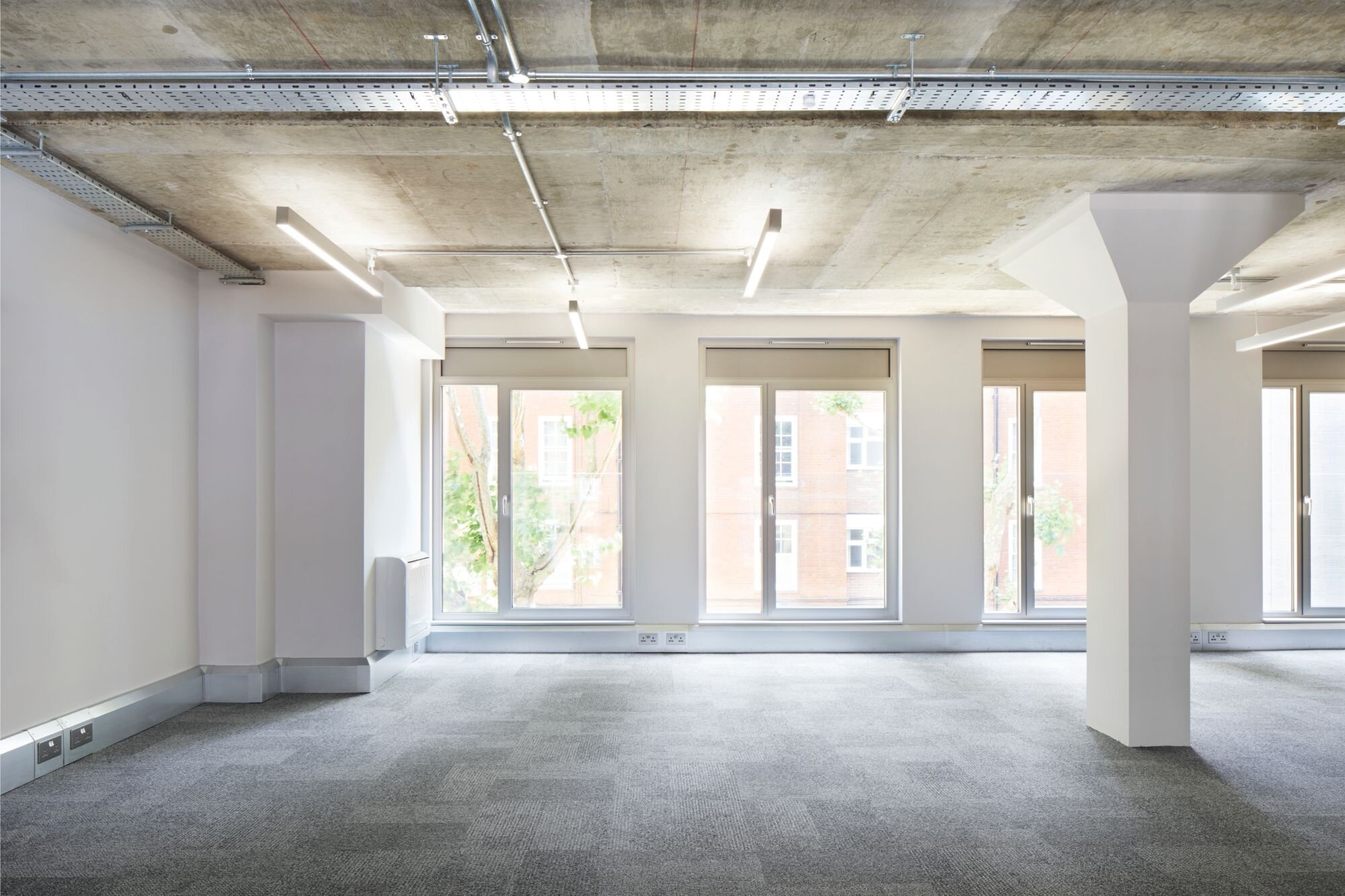
The CAT A scheme was designed to meet the Part L 2013 and BCO office guidelines. The building features different ceiling heights on each floor.
Several LED downlights from 299 range have been supplied for the communal areas. All lighting was supplied as DALI Dimmable with direct-indirect light distribution to ensure high visual comfort for the future tenants.
The building provides seven floors of bespoke offices accessed through a beautiful reception space. The result is a contemporary scheme in subtle hues of grey and high-end material palette.
“Tavistock Place has turned out to be a hugely successful project, showing how contemporary luminaires can compliment a grade II listed building. The LED fittings we supplied had integral PIRs creating a not only aesthetically pleasing scheme, but also an energy-efficient one too. ”
— MEGAN TRANTER - SENIOR LIGHTING DESIGNER
Project in figures:
8,077 sq ft
8,077 sq ft of fully furnished flexible office space.
24 Months
24 Months from initial enquiry to the completion.
8 Different Ceiling Heights
Across 7 floors.
