"The office lighting and the feature lighting for the reception area were delivered in time and to the satisfaction of the customer."
Sales Engineer 299 Lighting
Location: London
Sector: Office
Value: £50K
Duration: 30 Months
Consultant: A&G Partnership
Client: Generate Studio
Architect: Generate Studio
Fitout: Square Metre Ltd
Electrical Contractor: Moyne London Ltd
Situated just a minute from Oval tube station, a former London taxi company factory offers a contemporary office space under the name Canterbury Court.
Recently refurbished to a high standard with a strong design focus, it is now also the headquarters of Workspace.
With a network of over 80 business locations in London, Workspace provides a wide range of quality co-working space to suit all types of businesses. From inspiring studios to well-connected industrial units and workshops.
Workspace understands the importance of creating ambitious spaces for their tenants.
Features such as creative breakout areas, on-site cafes and restaurants, and dedicated meeting rooms enable like-minded businesses to create a community within the workplace.
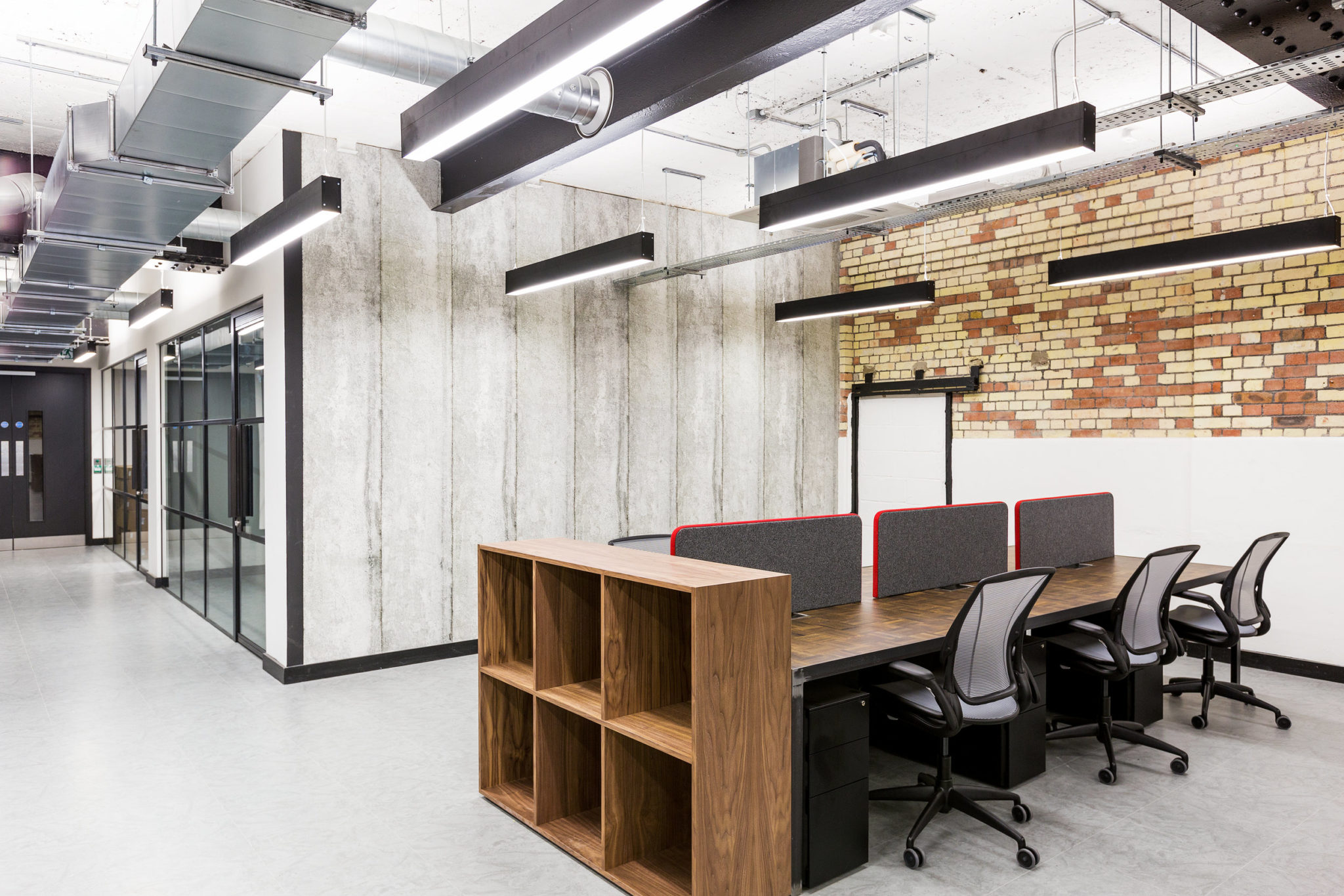
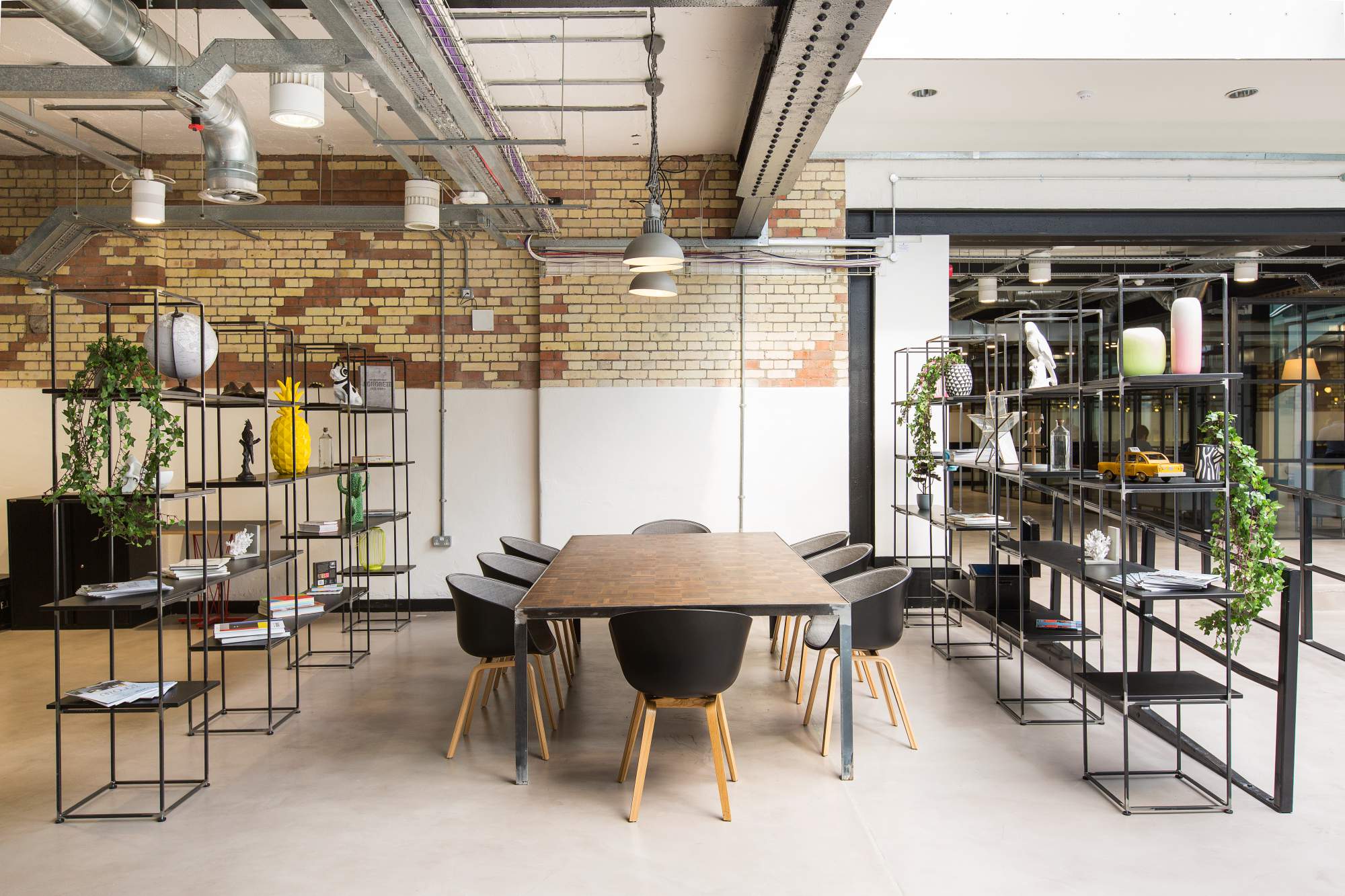
“The service is really good from 299, like if you need anything, like the lux level reading, you get them within two days, or samples or the visuals that they provide, the lux levels, it’s all really quick. I am very happy to use them again, we’ve got some ongoing projects going on at the moment, and that’s all going very well. We work a lot with Workspace and we do lots of their CatA fitouts, and Workspace are really happy about the light fittings, they work really well, they are quite slick and architecturally nice looking.”
— INTERIOR DESIGNER - GENERATE STUDIO LIMITED
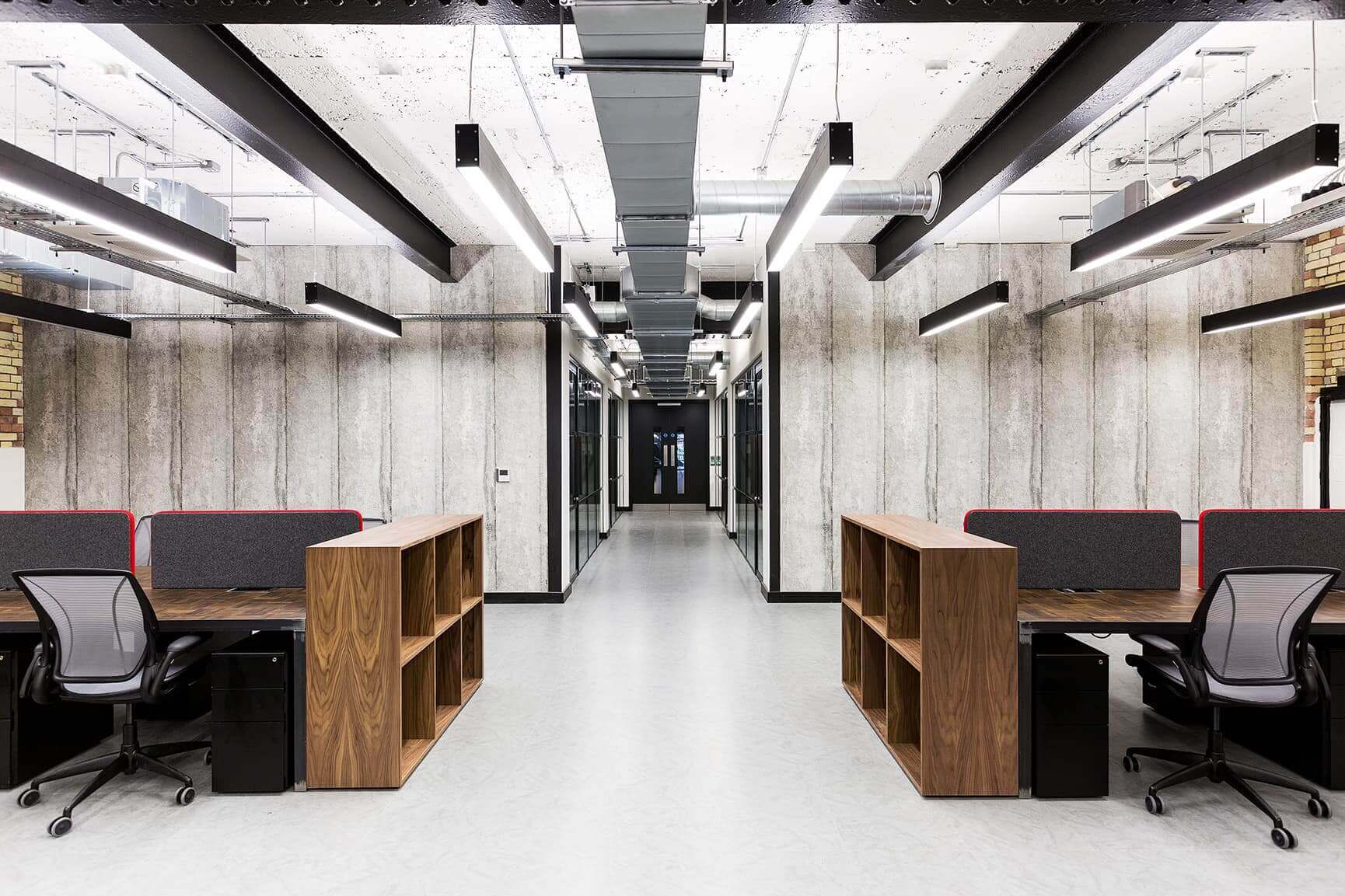
Most of their properties tend to be either turn of the century or industrial buildings and the company’s ethos is to retain their character and feel. Workspace has really embraced the contemporary design of their units and on the larger sites, they tend to use interior designers to carry their cool signature look all the way through.
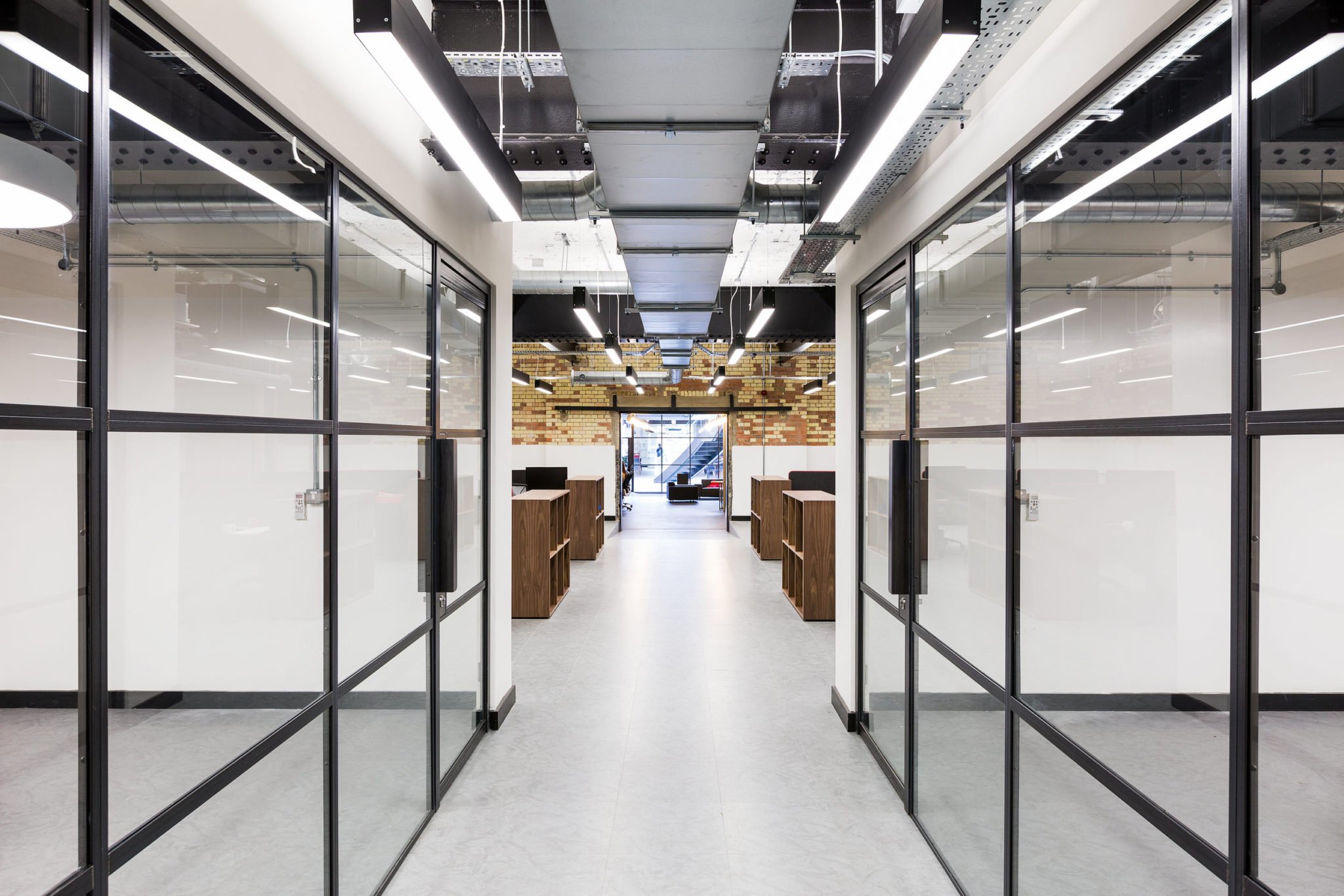
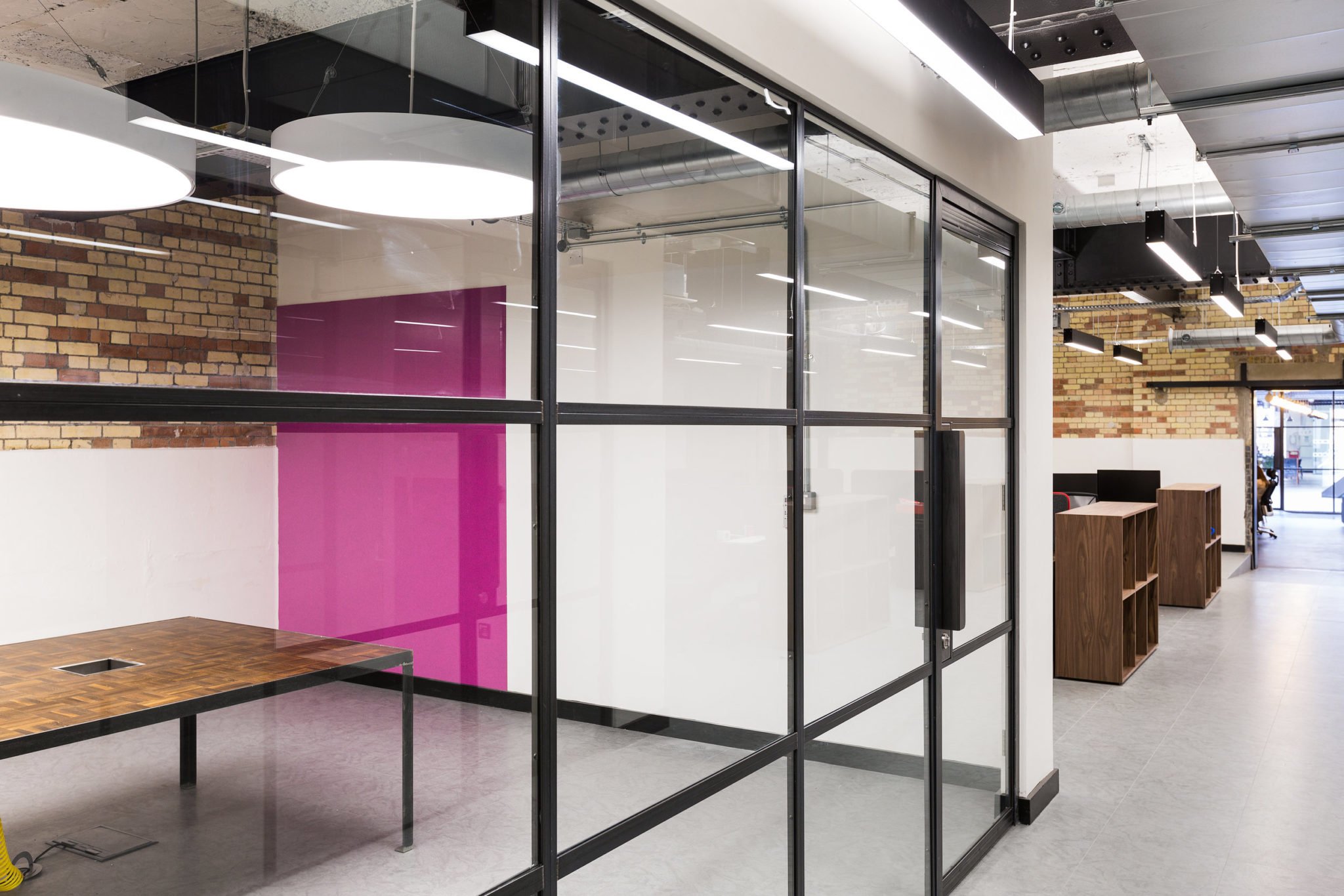
Our team worked alongside Generate Studios on a scheme delivering office lighting and slimline feature lighting for the open plan offices. The inspiring design studio came up with the design concept for the trendy Cat A refurbishment, enabling a flow of light between the reception area and the open plan office space.
The consultants working on the project were AG Partnership and the fit out was carried out by Square Metre.
The main challenge of the project was the variation in requirements of the building. Different ceiling heights, flooring heights, quirky corners, thick walls and a lack of daylight required detailed design and planning.
“We have over 65 properties across London, most of them tend to be turn of the century properties and industrial buildings, and what we trying to do is refurbish them, and when we refurbish them, we are trying to retain the character and the feel of the buildings, and not to be too garish on the design. We chose 299 Lighting because the light fittings are cool, creative and they fit in within the units that we create for our customers. The relationship we have with 299 Lighting is growing and ever evolving, they are involved with our design features from the beginning and help us to deliver the product at the end.”
— PORTFOLIO MANAGER - WORKSPACE GROUP
The refurbishment of the ground floor and the basement was a fast turnaround project and the team at 299 assisted the design studio with product selection.
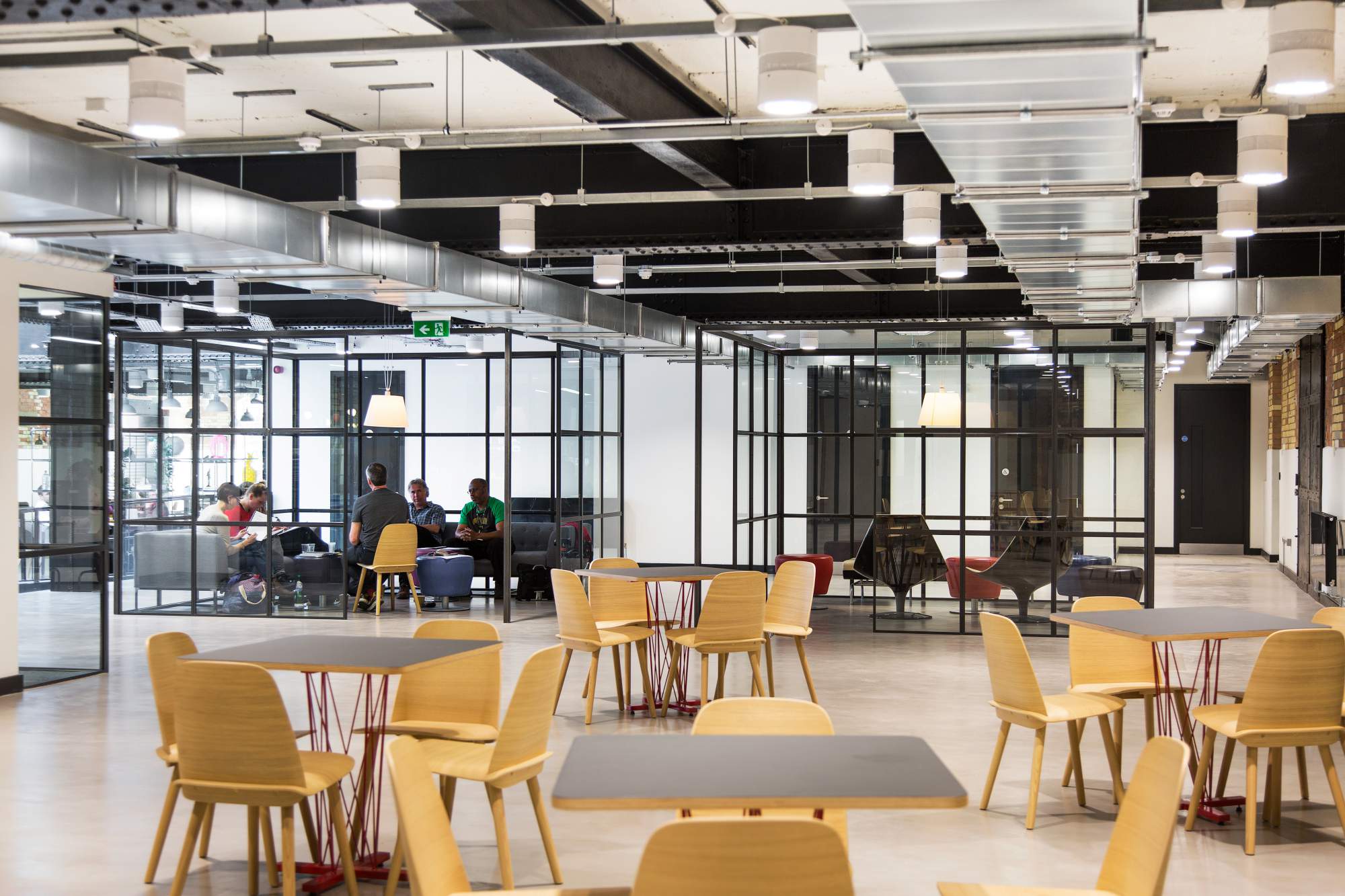
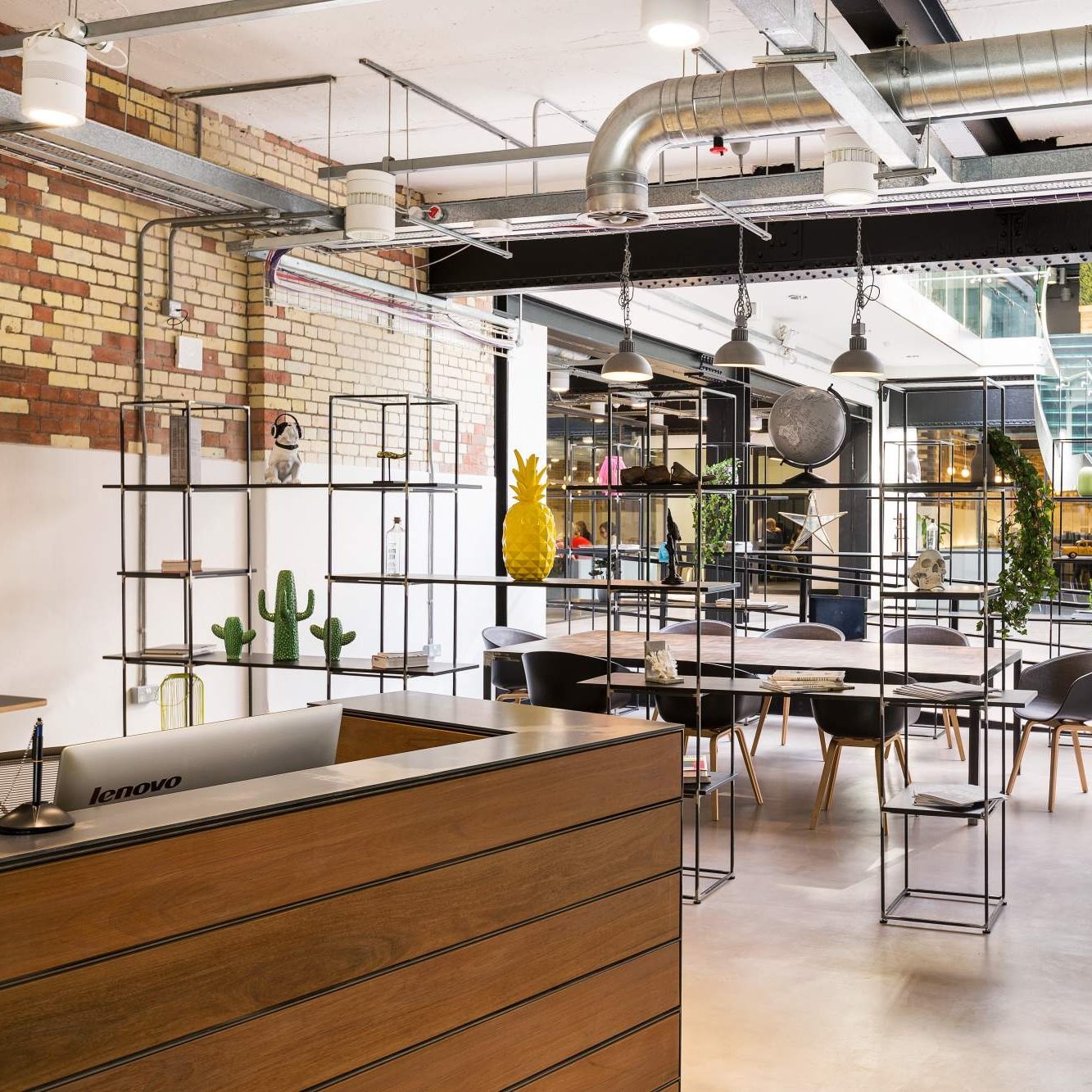
Sales Engineer 299 Lighting
Lighting design and working samples from the early design stages, all the way to the installation. The brief for the main office lighting was for slimline, suspended lighting in black, providing both direct/indirect illumination. Clean design and efficiency were crucial.
The slim, linear profile Lopen was used to accentuate the industrial look of the open space. The suspended linear lighting works well with the exposed surfaces and enhances the contemporary look of the office space. The smooth matte black finish offers a visual contrast to concrete and brick walls, working well with the black beams. The direct/indirect light distribution and the simplistic design of the Lopen means it’s perfect for a wide range of installation types, from slimline feature lighting in open plan offices to powerful yet efficient general office lighting. The Lopen suspended profiles in the office area were supplied with 1-10 V dimming, offering the tenants freedom of use.
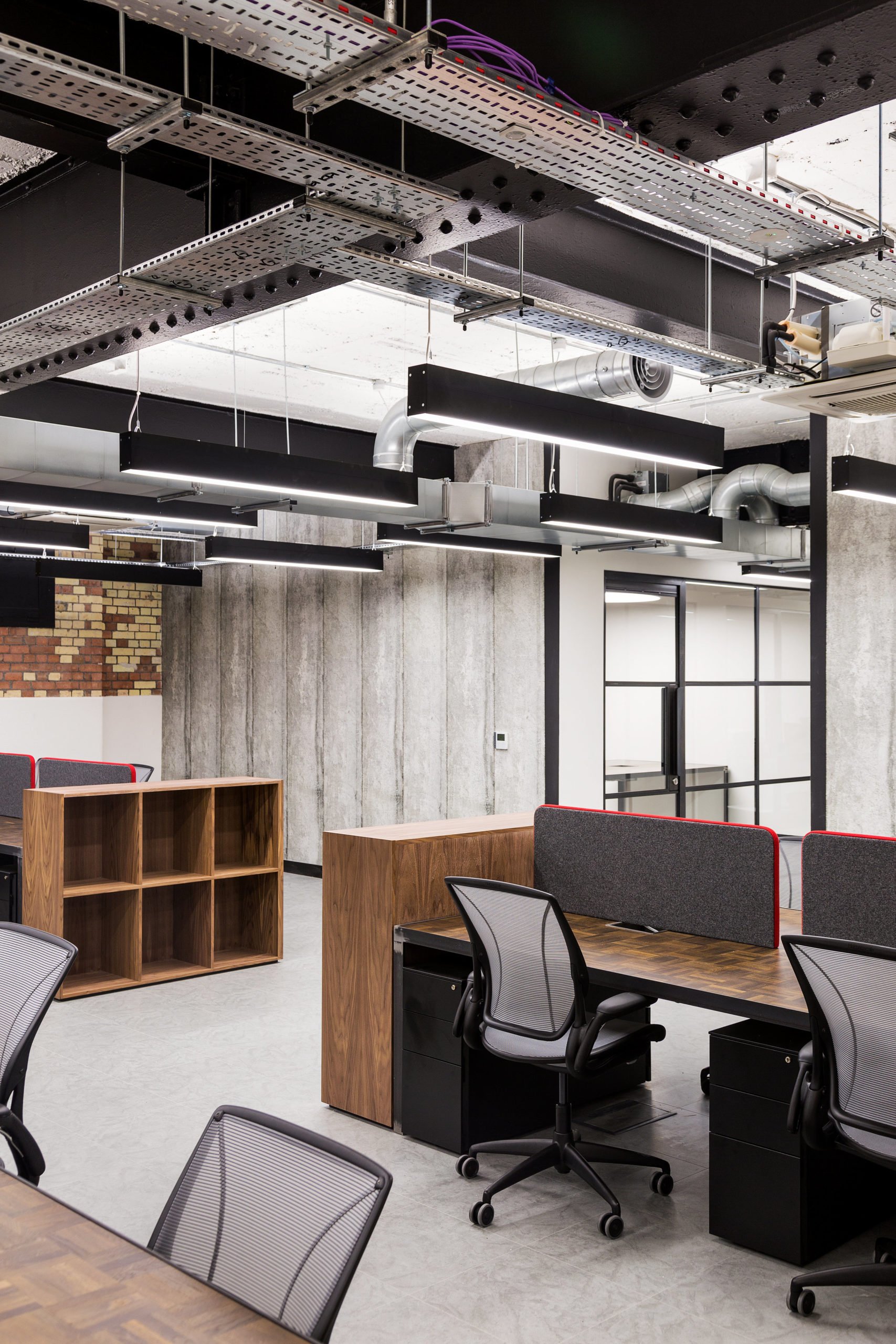
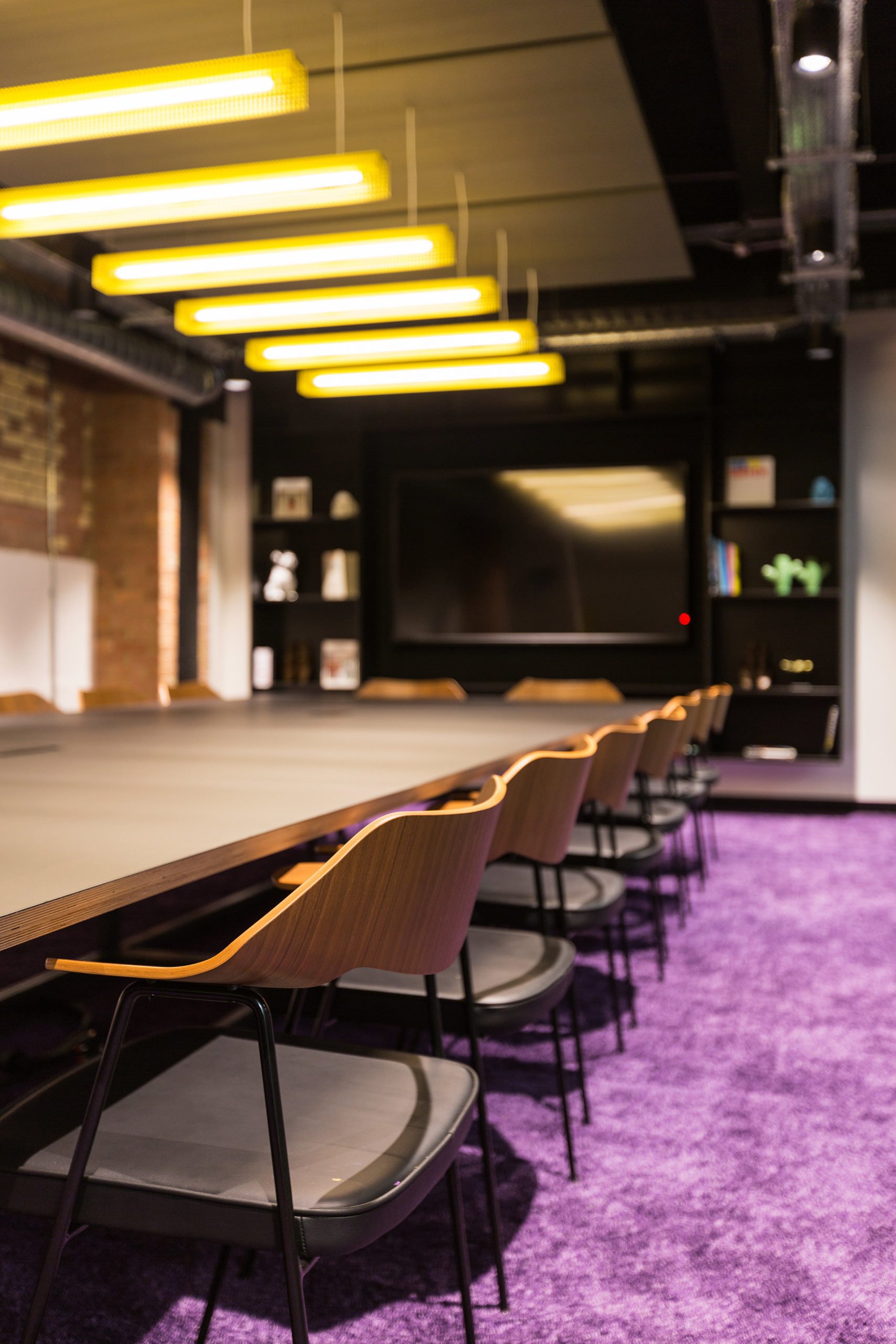
From initial project brief through to delivery..
Full of open plan offices, studios and small offices.
The Lopen suspended profiles in the office area were supplied with 1-10 V dimming.
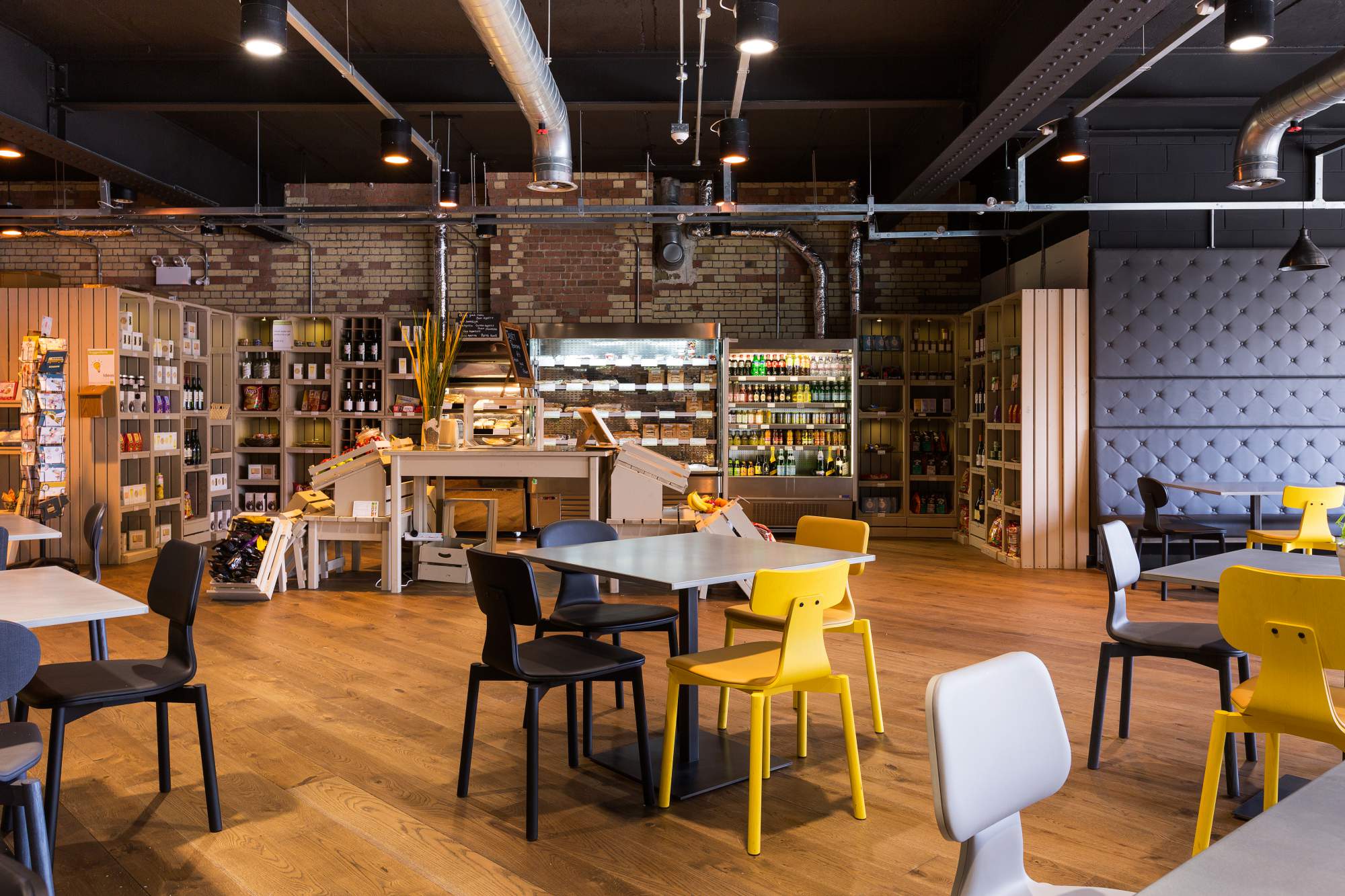
Whether it’s a standard fast delivery product or a custom lighting solution, 299 Lighting will guide you through the product selection and find the right product for your project.
Whether it’s a standard fast delivery product or a custom lighting solution, 299 Lighting will guide you through the product selection and find the right product for your project.
