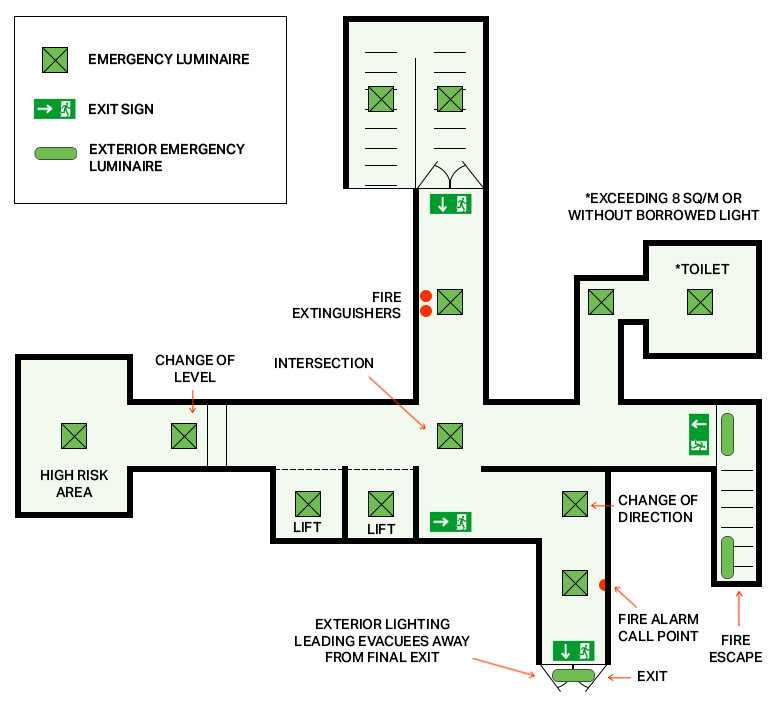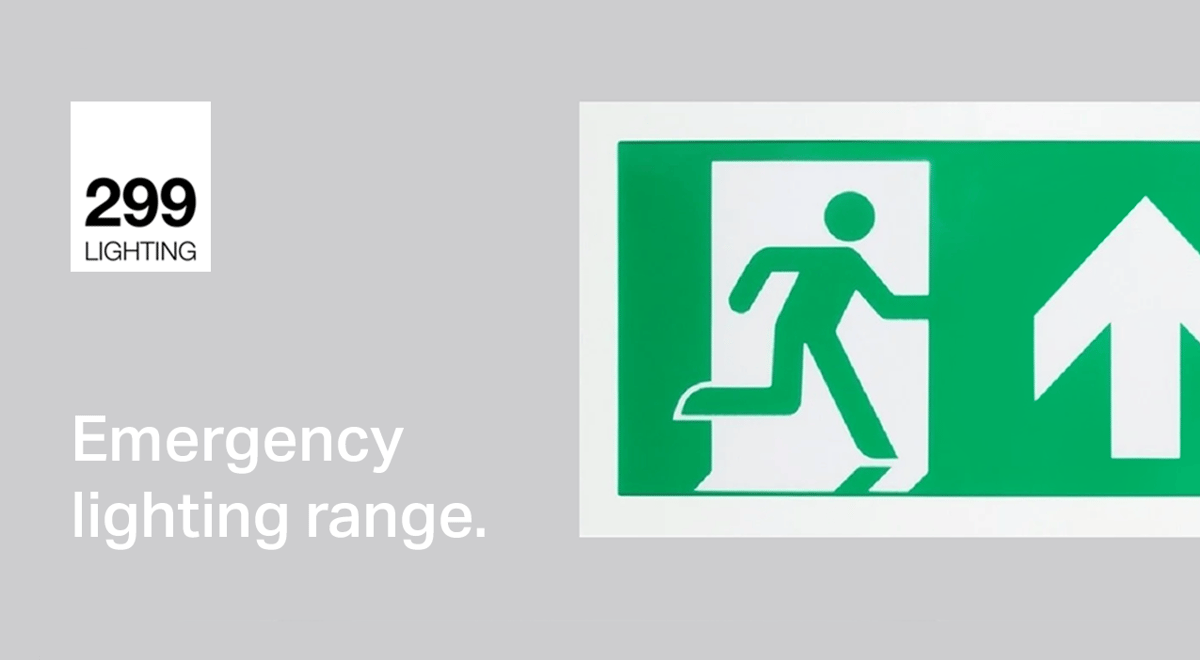Emergency Lighting Design

As a crucial part of lighting design process, emergency lighting design outlines the use of emergency lighting in order to ensure the health and safety of the occupants in the event of power failure.
Emergency lighting requirements.
Is Emergency lighting a legal requirement? Yes and needs to be carried out in line with the current emergency lighting regulations.
In the UK, the most important standard to follow and to comply with is the BS5266-1. The standard also covers the detailed emergency lighting procedure, cross referencing with BS EN1838 and BS EN 50172. It also provides guidance on the certification process and log book procedures.
When would you design emergency lighting system?
As a general rule of thumb, it's usually requested as part of the office lighting design on CAT A office fit out projects. However, if a tenant takes on a new space and changes the layout of the space, emergency lighting design can be also carried out as part of a CAT B fit out. To ensure a full compliance with regulations, clients can approach us with emergency lighting design enquiries at any stage.
Before we start:
The BS 5266 standard specifies all necessary stages for carrying out emergency lighting design. Lighting consultation should be followed by a Risk Assessment to verify escape routes and to establish the following:
-
Positions of fire alarm call points
-
Position of fire-fighting equipment
-
Positions of escape route lighting- signs and other safety signs
-
Requirements for emergency escape lighting
-
Positions of lifts
-
Positions of moving stairways and walkways
-
Position of covered car parks
-
Areas that require standby lighting
-
Areas for the location of central power supply units
-
High risk task areas and locations that require emergency lighting
-
Areas that require emergency safety lighting
Once we established the positions and areas which need to be illuminated by emergency lighting, the detail lighting design can commence.
-
position EM luminaires on the plan
-
take mounting height of the luminaires into consideration ( for the effects of glare) and the spacing between the luminaires
-
determine the duration (1h or 3h duration)
-
select the luminaires and obtain the photometric data (for spacing tables, output and light distribution)
-
calculate the illuminance
-
check uniformity
-
As part of our service we can offer:
-
emergency lighting survey
-
specification and selection of emergency lighting products
-
calculations
Why choose 299 for your emergency lighting design?
Over the 15 years, we have delivered numerous award winning projects working alongside leading consultants and contractors. We have 2 ICEL qualified lighting engineers.
Our team will ensure that all lighting levels are correct. We will confirm how many fittings are required and confirm their exact position. For the integrated emergency lighting, we will liaise with our UK manufacturer and manage the entire conversion process. All EM fittings will be thoroughly tested before they arrive on site. By using products made in the UK, we pride ourselves in a minimum failure rate when it comes to emergency lighting.
Top tip for emergency lighting design.
Thanks to our extensive knowledge, we would give you a rough guide on how many EM fittings will be required for your project during the consultation. The exact amount will be then finalised in the calculation process.
View our emergency lighting range.
Read Next.
- Types of Emergency Lighting
- Emergency Lights - We've Made Specifying Easy
- BS EN 1838 : 2013 - Lighting Applications - Emergency Lighting
- Lighting Guide 7 - Emergency and Standby Lighting
- Track Lighting: The Guide to Specification
- Back to Insights


