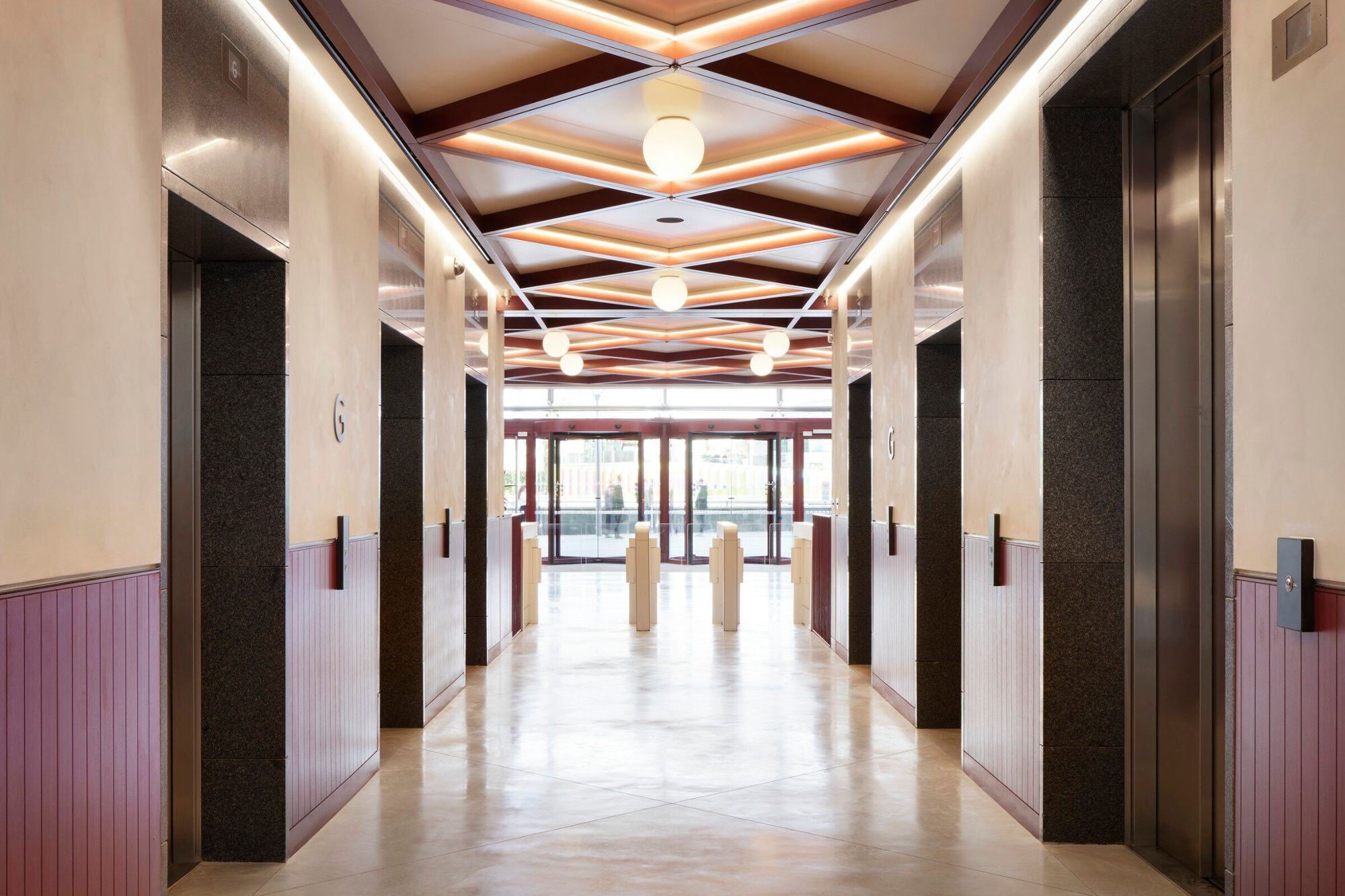.jpg)
Location: London
Sector: Office
Client: British Land
Architect: Morris+Company
Consultant: Ramboll
Electrical Contractor: Paul Earl
Main Contractor: 8 Build
Value: £450k
Duration: 12 months
Size: 192,600 sq. ft
Photography: Jack Hobhouse
The recently completed CAT A redevelopment of 3 Sheldon Square sees a total reinvention of 192,600 sq ft of space into a people-focused high-quality office space. Our largest project to this date, the 3 Sheldon Square is located in British Land’s Paddington Campus. The scheme offers a superb location, great amenities and high sustainability credentials. Designed by Morris +Company and brought to life by 8 Build, the 12-storey office building stands proud, undeniably claiming its street presence.
Originally built in the 2002, the 12 storey office building 3 Sheldon Square has undergone a remarkable £20 mil transformation. Embracing retrofitting, the building has retained the original structure, and has been visually enhanced by a new balcony structure and biophilia. The ambitious project included repositioning and extension of the reception area, refurbishment of the common parts and office floors, all whilst achieving BREEAM Outstanding rating and WELL Standard precertification.
We have been brought to the project at a late stage with a request to supply value engineered lighting. Working closely with the Paul Earl project team, 8 Build and Ramboll, our team managed to deliver high quality office and architectural lighting, whilst following the original lighting specification, saving the client money.

Following the architect’s vision and recommended illumination levels, we proposed new linear LED lighting for the existing lighting layouts for each floor. Our technical team put forward the popular 60 mm linear profile Rio Suspended direct as the main office lighting luminaire. Achieving all recommended light guidelines, providing good quality light distribution, and staying within a budget were absolute keys for this project.

The design brief for 3 Sheldon Square was driven by the desire to reduce energy consumption of the building. The aim was to deliver a premium Grade A office space with a focus on people’s wellbeing and comfort.

“Working to Rambol’s high level of standard and strict specification to achieve the best sustainability outcome, we selected luminaires that ensure the efficiency and visual comfort were totally spot on.

3 Sheldon Square welcomes visitors with a contemporary reception area and breakout space. Entering the space, the visitors are greeted by glass pendants positioned in a ceiling wooden frame structure.
Enhancing the decorative lighting used on the ground floor, custom linear lighting was used to light the frame. The slim 12mm bespoke linear lighting fixtures were batted on the side of the wooden panels, edge to edge. All lenghts of these profiles are bespoke for each frame. To keep the design consistent, the wooden structure frame was used in lobby areas throughout the building to provide accent lighting.

Aesthetically, the 1st to 12th floor plates are almost identical, all using suspended linear lighting as the general lighting. The designer's favourite Rio Suspended direct was used throughout the entire scheme as the main office lighting. The suspended lighting systems have been made to measure and supplied in several different lengths, all fitted with a microprismatic diffuser.
The circular Talla wall-mounted was used as the main wall lighting for staircase areas. Its timeless design enhances the development's industrial look and feel.
We used the Rega Led recessed downlight for the back of the house amenity areas.

The scheme uses 4000K colour temperatures and high CRI throughout. All suspended led linear lighting was supplied in a contemporary matte white finish (Traffic White RAL 9016). All fittings are DALI- dimmable with PIR and simmtronic controls.
All types of emergency lighting were also supplied following closely the original lighting schedule. This included integrated emergency lighting for the main office space and back of the house areas, emergency exit signs and emergency bulkheads.
We are experts in delivering value engineering in construction projects. Talk to us to see how we can help.

We are experts in delivering value engineering in construction projects. Talk to us to see how we can help.
