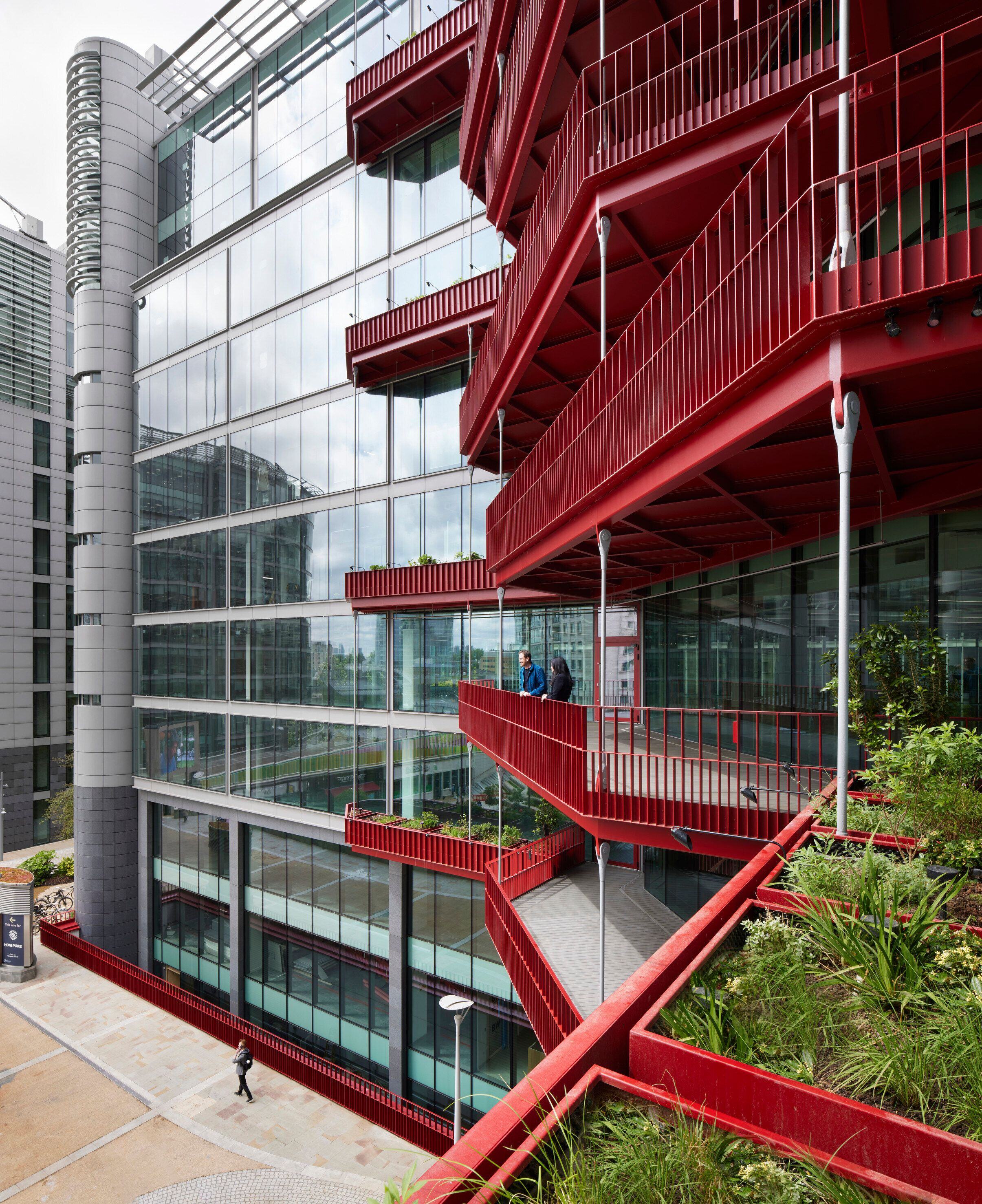
Location: London
Sector: Office
Client: Quadrum Global
Architect: Eric Parry Architects
Consultant: Max Fordham
Electrical Contractor: PIP Electrical
Main Contractor: BAM
Value: £366K
Duration: 46 months
Size: 150,000 sq. ft
Photography: Dirk Lindner
The recently completed redevelopment project 11 Belgrave Road is a testimony to the client's commitment to Net Zero. As the UK’s first building to achieve NABERS UK score of 5.5 stars.
In addition, the scheme has secured BREEAM Outstanding, WiredScore Platinum, and SmartScore Platinum ratings.
11 Belgrave showcases how modern office buildings can combine sustainability, operational excellence, all whilst providing the users a comfortable place to work.
Designed by Eric Parry Architects and brought to life by BAM, the 11 Belgrave Building is one of London’s most sustainable buildings. The scheme is also Net Zero Carbon in both construction and operation, surpassing the RIBA 2030 Climate Challenge target by 38%.
Originally constructed in the late 1950s to replace a bomb-damaged 19th-century church and Victorian townhouses, 11 Belgrave Road had become incompatible with conservation area standards. The retrofit preserved a very impressive 35% proportion of the existing concrete structure. The new facade and additional penthouse floor with panoramic views of London radically transformed the look and street presence of the building.

Our linear lighting was specified at early design stages by the engineers at Max Fordham. Working closely with the Max Fordham project team, and the electrical contractor, our lighting engineers delivered energy efficient office lighting, whilst achieving all WELL targets.


The design brief for 11 Belgrave Road was driven by the desire to be Net Zero in both operation and construction whilst delivering an exceptional user experience and first class facilities. The design brief for the office lighting with DALI dimming system, heavily focused on the the wellbeing of the user, which is the main principle of the WELL building standard.

“11 Belgrave Road was the largest project to date where we carried out circadian calculations for the client to ensure the office lighting used in the project would meet the strict WELL standard criteria and ensure the user comfort and wellbeing."

Aesthetically, the office areas are the same on each floor, all using suspended linear lighting as the general office lighting. The designer's favourite Rio Suspended direct/-indirect was used throughout the entire scheme in several standard sizes. To increase the visual comfort, all linear lighting is fitted with a microprismatic diffuser. All fittings are DALI dimmable using DALI 2 control system from Helvar.

Linear T-shaped lighting systems were supplied on every level of the building. Positioned from one doorway to another doorway and to the staircase, this architectural feature helps to guide occupants through the space. Top create this architectural lighting system, we used Rio Surface mounted linear lighting. Rio fittings are a popular choice for made to measure linear systems, as they can be made to a very precise size. The linear systems were fitted with an opal diffuser.
In the stairwell areas, we supplied made to measure wall mounted linear lighting using the slim Leck surface mounted.
The scheme uses Tunable and high CRI throughout. All suspended led linear lighting was supplied in a contemporary matte black finish. This provides soft illumination of the concrete walls and seamlessly integrates with the architecture.
Integrated emergency lighting was supplied following closely the emergency lighting design schedule to ensure it meets British standards for emergency lighting.
We are experts in delivering project aiming to to achieve WELL standard certification. Talk to us to see how we can help.

We are experts in delivering project aiming to to achieve WELL standard certification. Talk to us to see how we can help.
