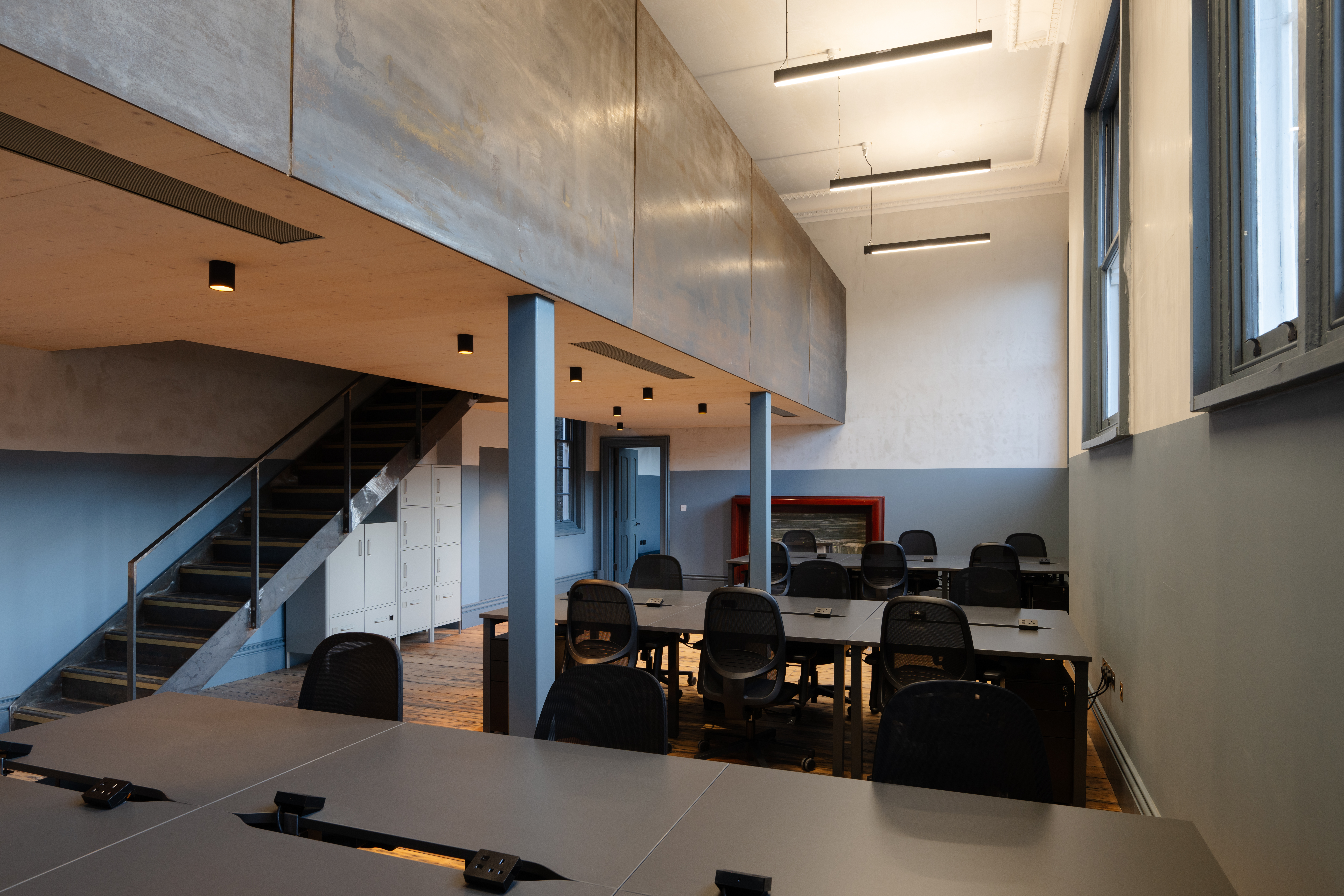.jpg)
Location: London
Sector: Office
Client: General People
Architect: Feix & Merlin Architects
Consultant: Red Engineering
Electrical Contractor: MJ Electrical
Main Contractor: Conamar
Value: £450k
Duration: 12 months
Size: 192,600 sq. ft
Photography: Tian Khee Siong
The recently completed £21 mil refurbishment project of one of London’s most iconic civic buildings, Walworth Town Hall is a testimony to client's commitment to bring a derelict building back to its former glory. Celebrating its rich heritage and preserving the architectural details, the 50,000 sq ft building is going to serve the local community as a mix of workshops, studios and public event spaces. The adjacent building, formerly the Newington Library, will house the new community centre, as well as more workspaces.
Designed by Peckham-based Feix & Merlin Architects and brought to life by Conamar, the iconic 2 storey building is another jewel in General People's property portfolio.
Originally built between 1865 and 1906, the Grade II listed Victorian lately home to the Newington Library and Cuming Museum until it was destroyed by a devastating fire in 2013. It was then placed at Risk Register and closed. Now, after sensitive restoration by Feix & Merlin and General Projects, it reopens its doors again, celebrating its former glory while embracing its future.

Following the architect’s vision and recommended illumination levels, we proposed new linear LED lighting as the general lighting for the entire building. Our technical team put forward the popular 60 mm linear profile Rio Suspended direct. Achieving all recommended light guidelines, providing good quality light distribution, and achieving clean, contemporary aesthetics was the key for this project.

The design brief for the Walworth Town Hall was driven by the careful restoration and preservation of architectural details, whilst creating a dynamic cultural community hub.

“There is no DALI system in the building and that means, all fittings had to be supplied as non-dimmable. In order to achieve high level of visual comfort, we fixed the output of certain light fittings to help reduce the light output."
The new central atrium has become the active soul of the building. A completely new mezzanine level was inserted into the former council chamber. This created a completely new and unique workspace.
The mezaanine was lit by track lighting, which supplements the decorative wall lighting fixtures. Fully adjustable, the architectural track lighting Venta is a popular choice for small, minimalist and versatile track lighting. The LED tape installed into the joinery detail of the ceiling adds another layer of light into the space, making it feel more soft, homely and comfortable.

Aesthetically, the open plan office areas and studios are the same, all using suspended linear lighting as the general lighting. The designer's favourite Rio Suspended direct was used throughout the entire scheme as the main office lighting. The suspended lighting has been supplied in two standard lenghts, 1200 and 1800 mm. All linear lighting is fitted with a microprismatic diffuser. As there is no Dali system in the building, the fittings have been all supplied as non-dimmable. Following the lighting design and exact requirements for the building, some linears were factory adjusted to certain outputs.
In the circulation areas, we used the can style fitting Sett Suspended and Set Surface mounted. The Sett offers a contemporary alternative to downlights and looks great in any commercial setting.

The scheme uses the combination of 4000K and 3000K colour temperatures and high CRI throughout. All suspended led linear lighting was supplied in a contemporary matte black finish with 4000K. All fittings are non -dimmable.
All types of emergency lighting were also supplied following closely the emergency lighting design schedule. This included integrated emergency lighting for the main office space and back of the house areas, emergency exit signs and emergency bulkheads.
We are experts in delivering value engineering in construction projects. Talk to us to see how we can help.

We are experts in delivering value engineering in construction projects. Talk to us to see how we can help.
