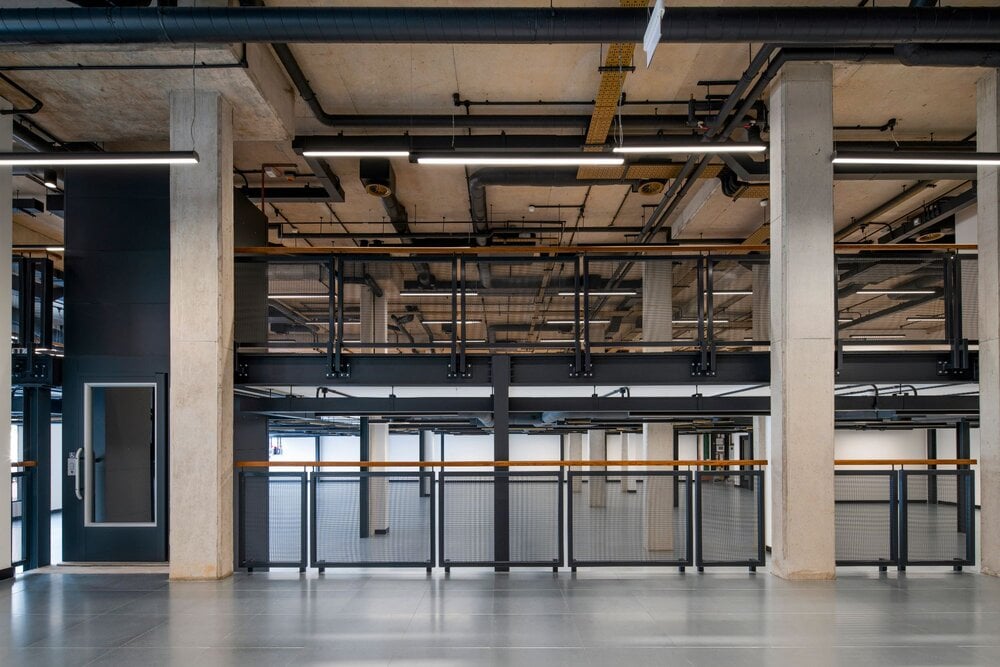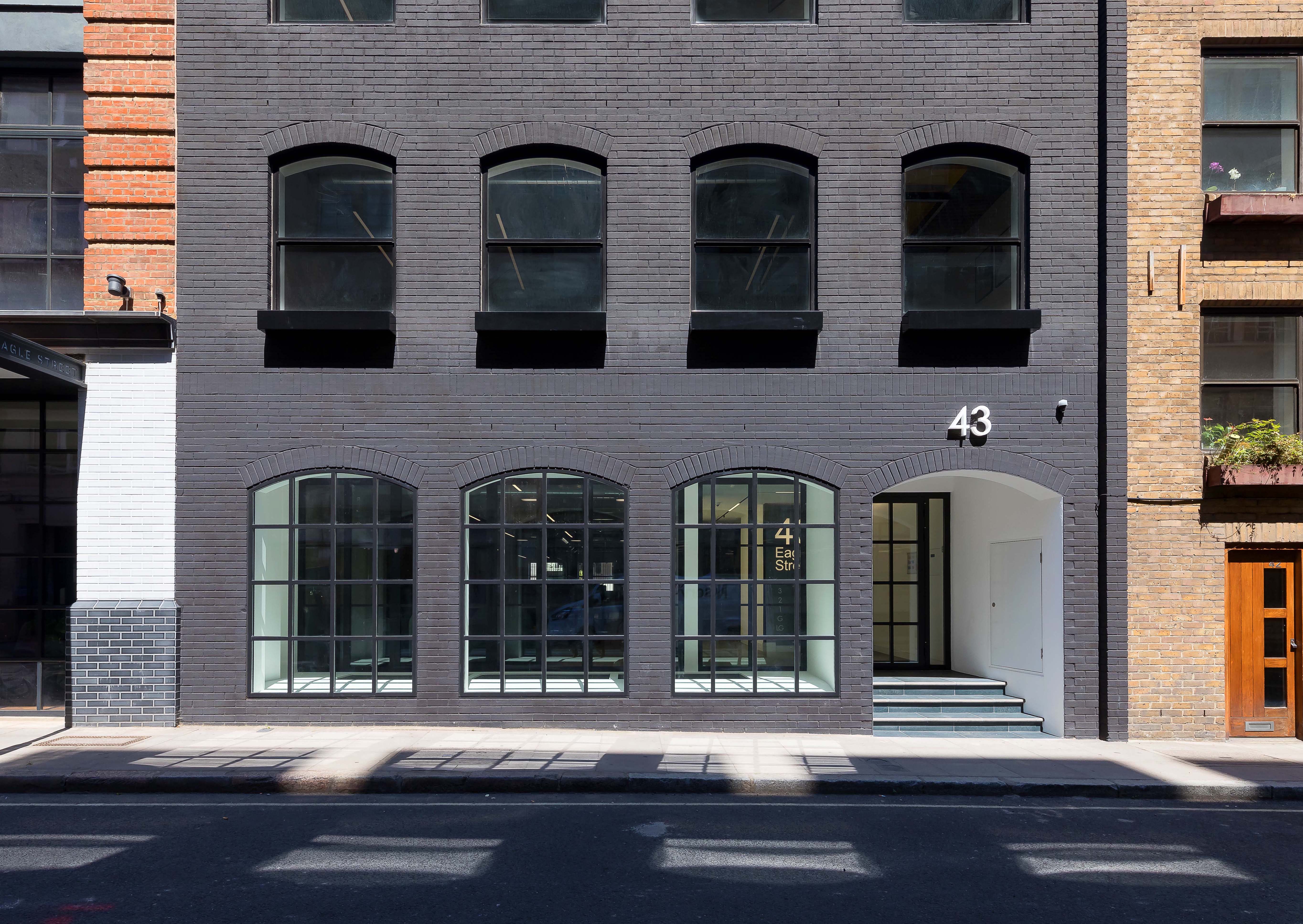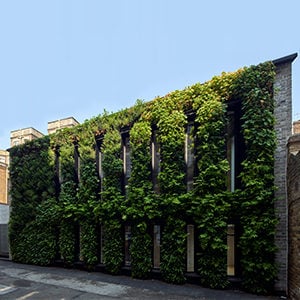Respecting the existing structure of the building and retaining the industrial aesthetics of a Victorian warehouse with exposed brick walls and painted steelworks were the main objectives of the design brief for this contemporary development. With the project aiming to achieve the BREEAM accreditation, the new lighting had to meet high efficiency criteria. Introducing a new electrical infrastructure and exposed services for the entire scheme and bringing quality office and architectural lighting was only part of the story. Retaining the industrial aesthetics and giving the tenants a high level of flexibility was an absolute paramount for this development.
The scheme comprises the lower ground floor, ground floor, 1st to 5th floor of the building with the layout almost identical across the entire building. Each floor offers a studio space, breakout area with a tea point, bathrooms. 2nd and 5th floor also offer a terrace space.

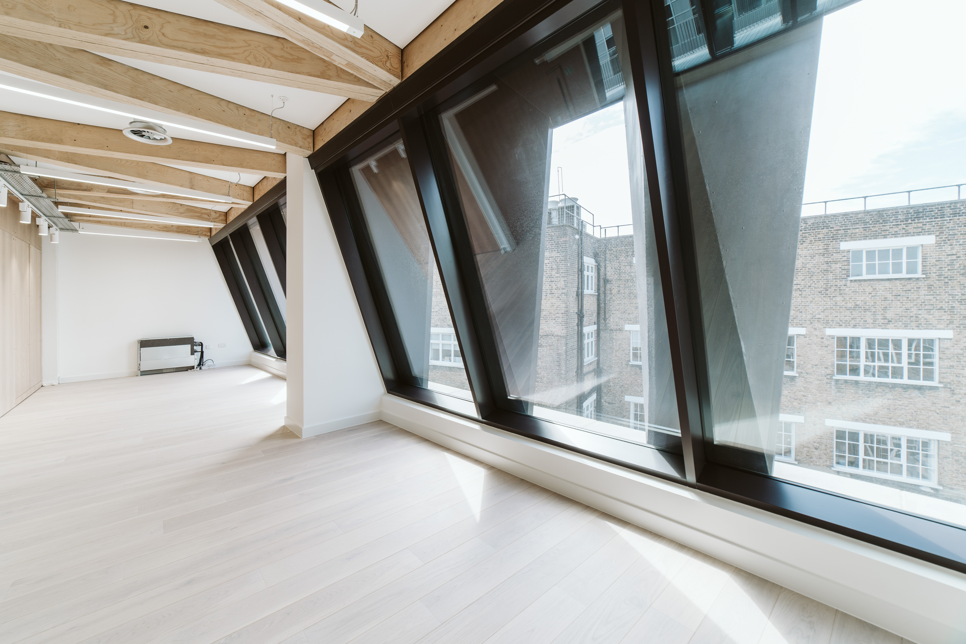
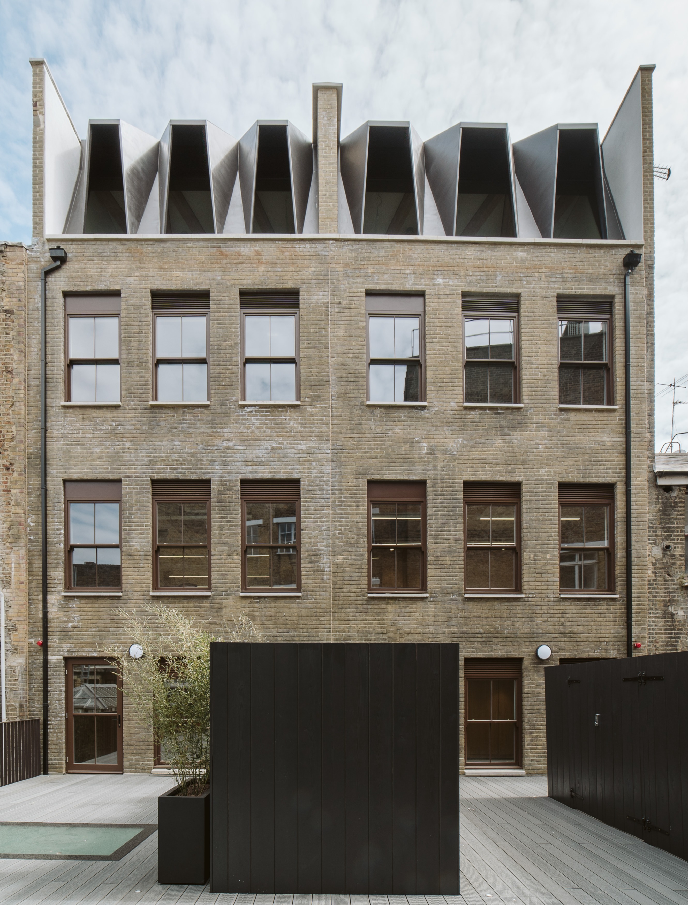
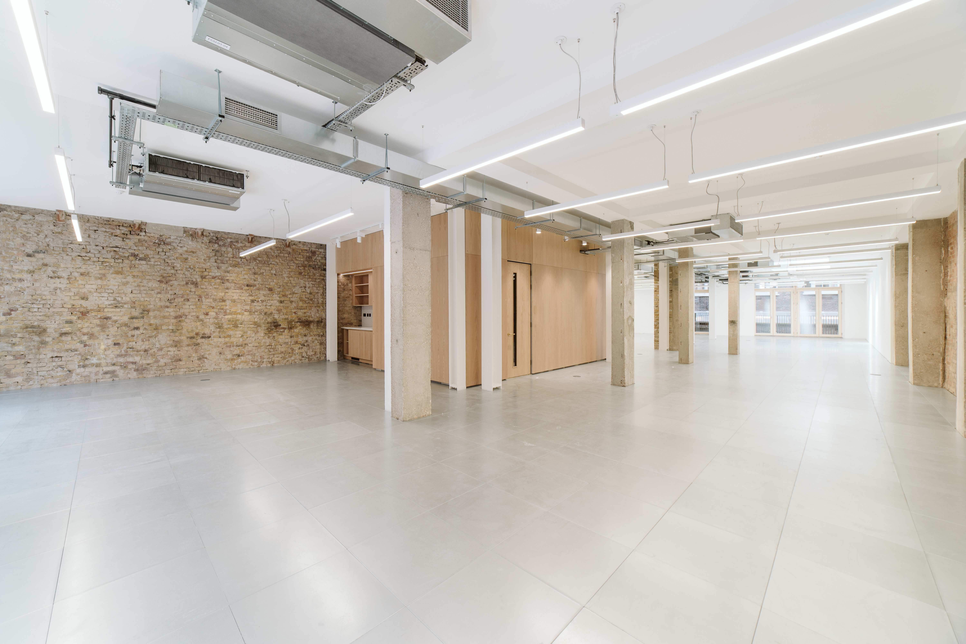


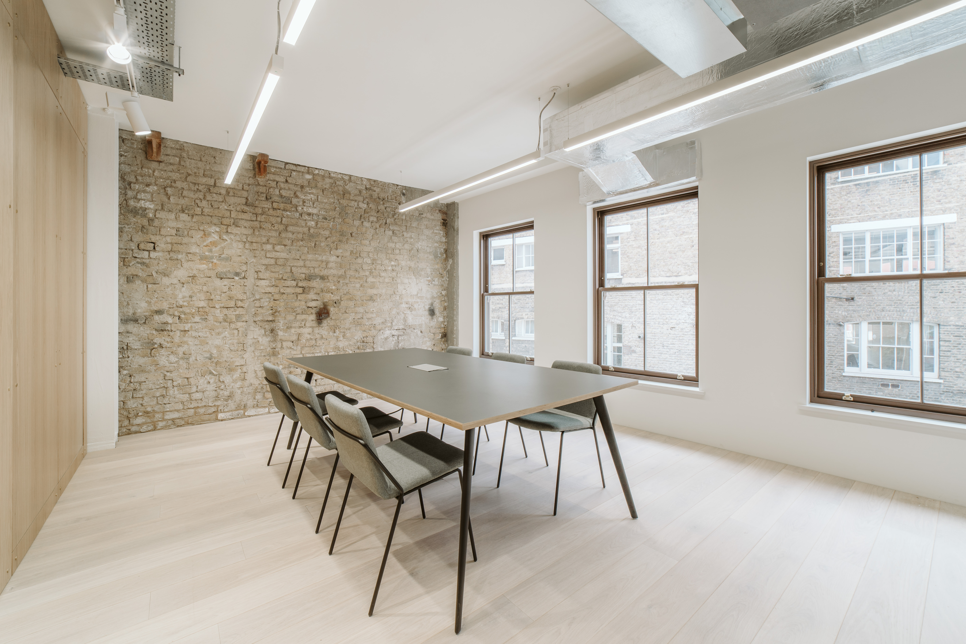
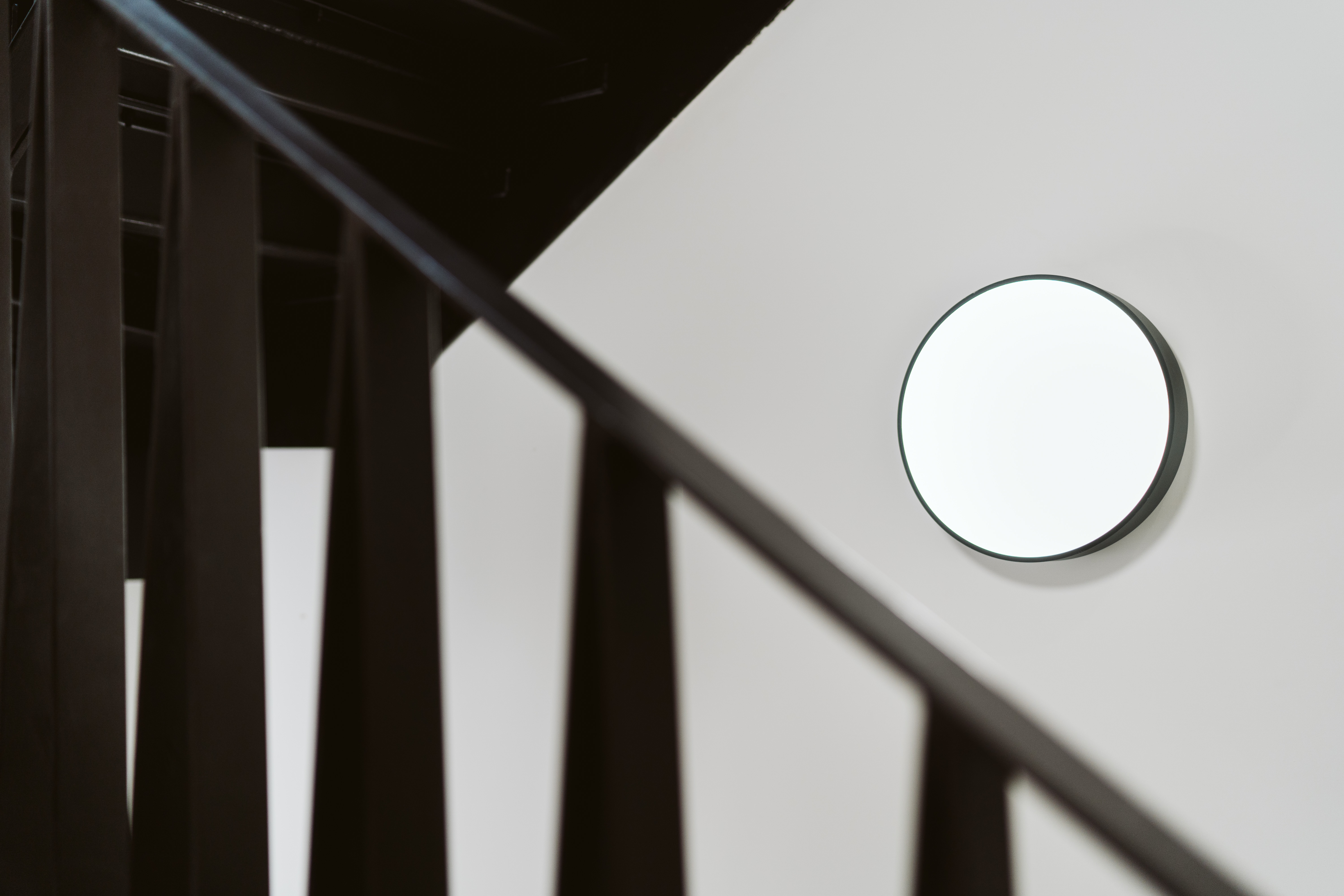
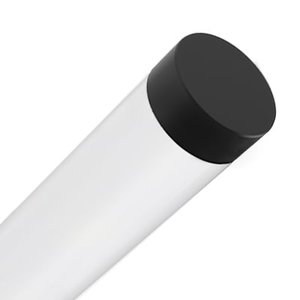
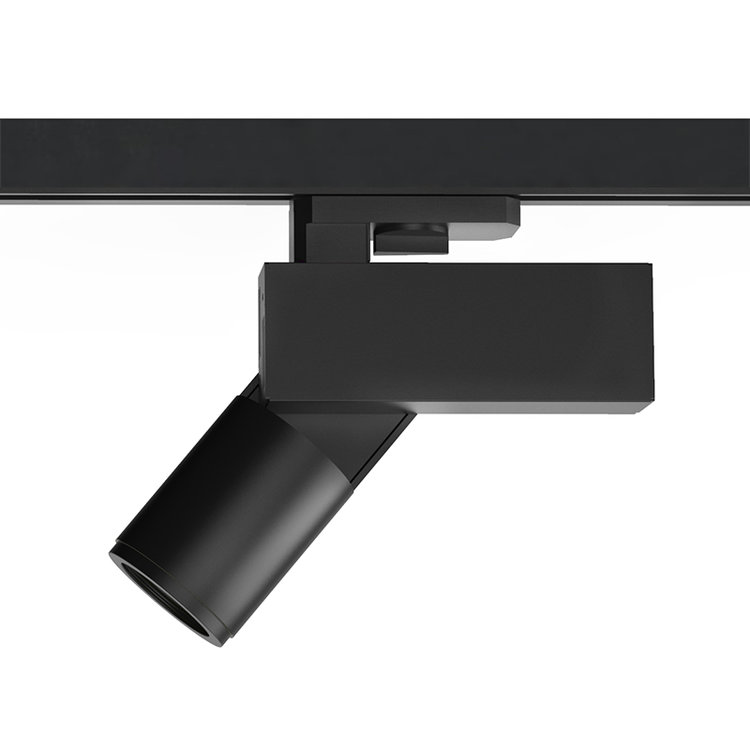
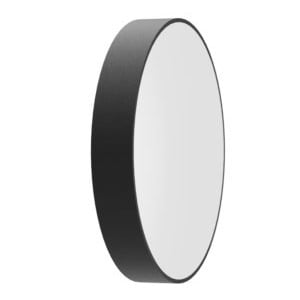
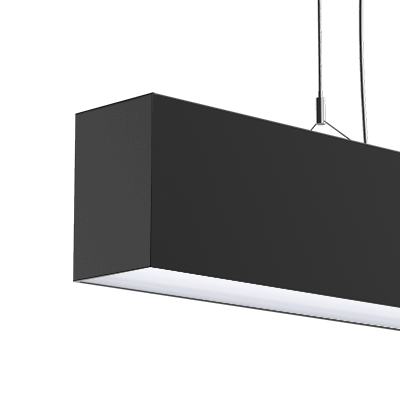
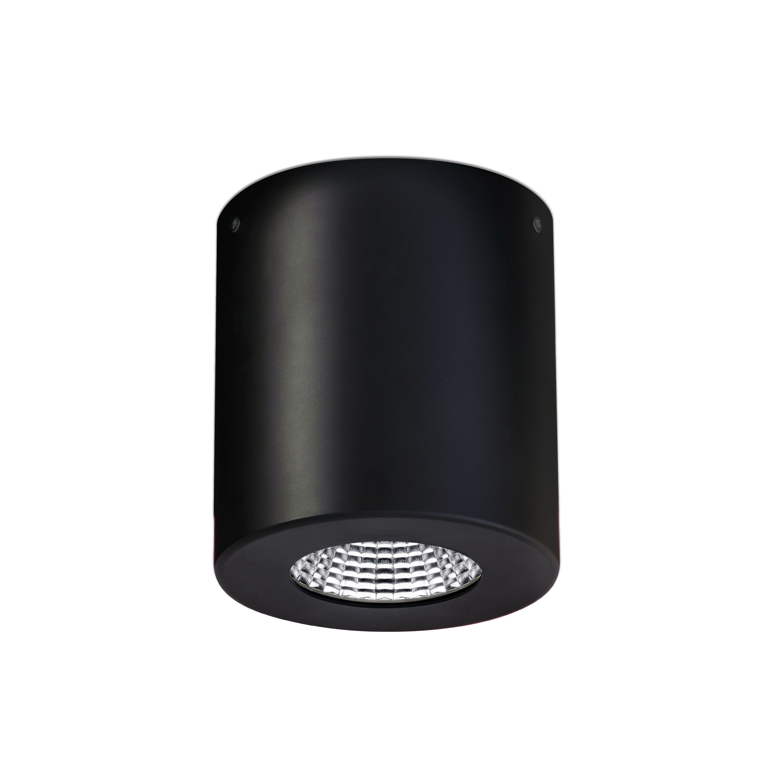
.jpg)
