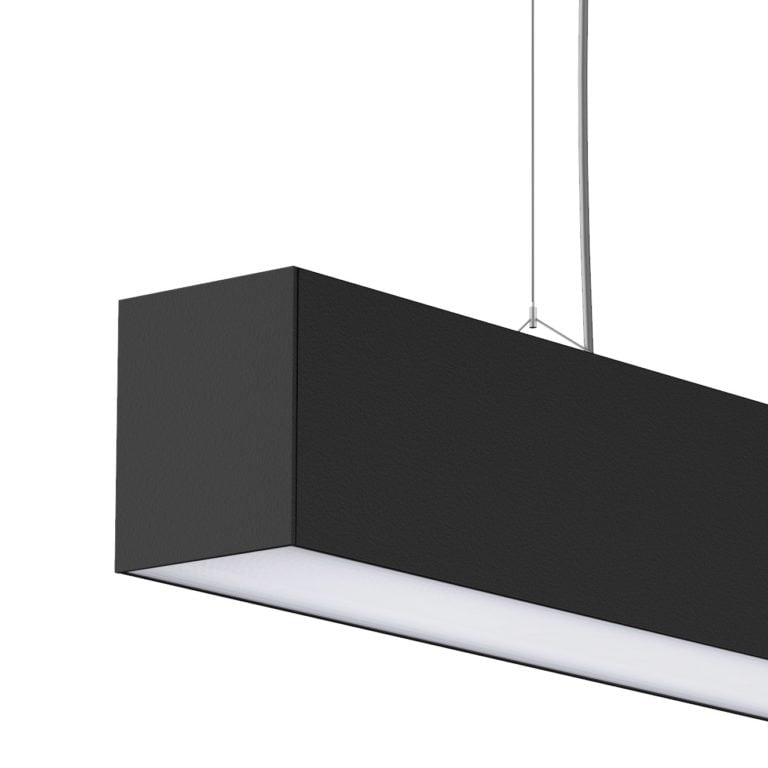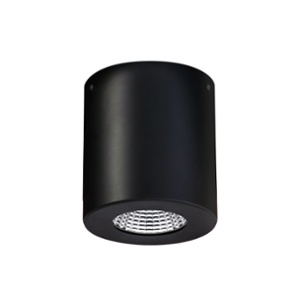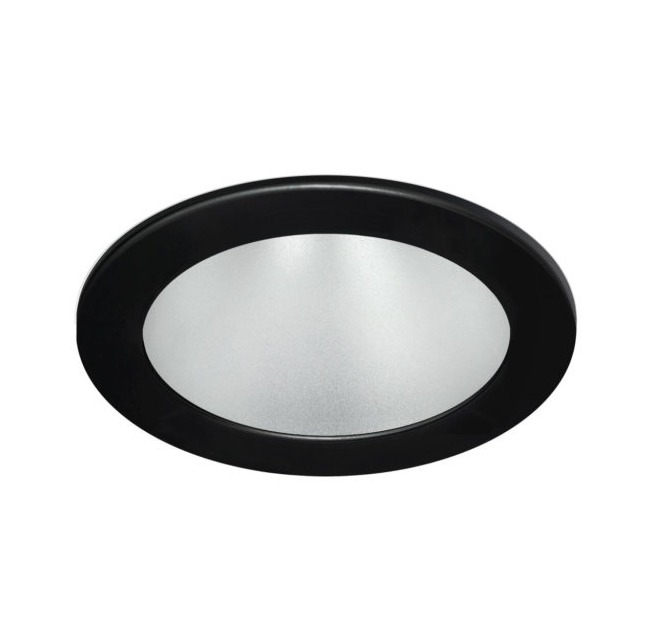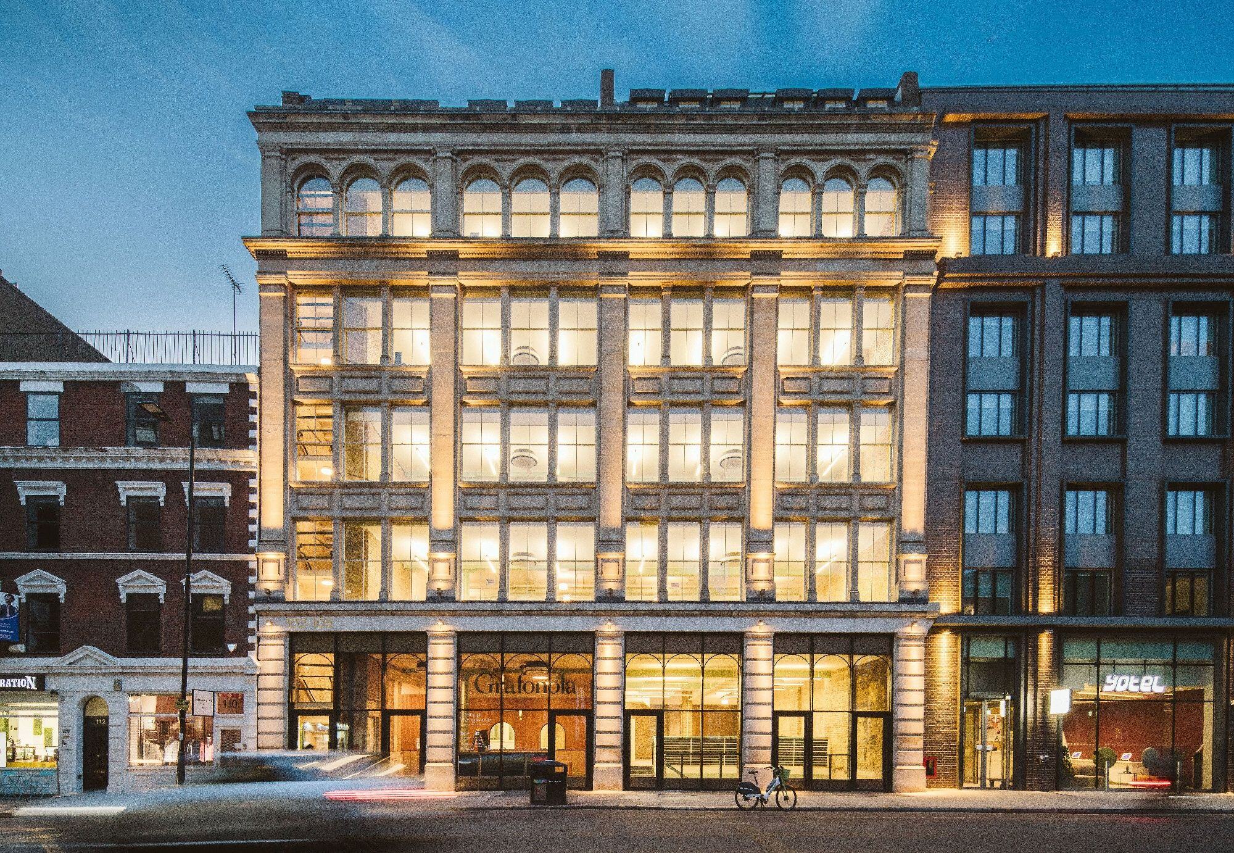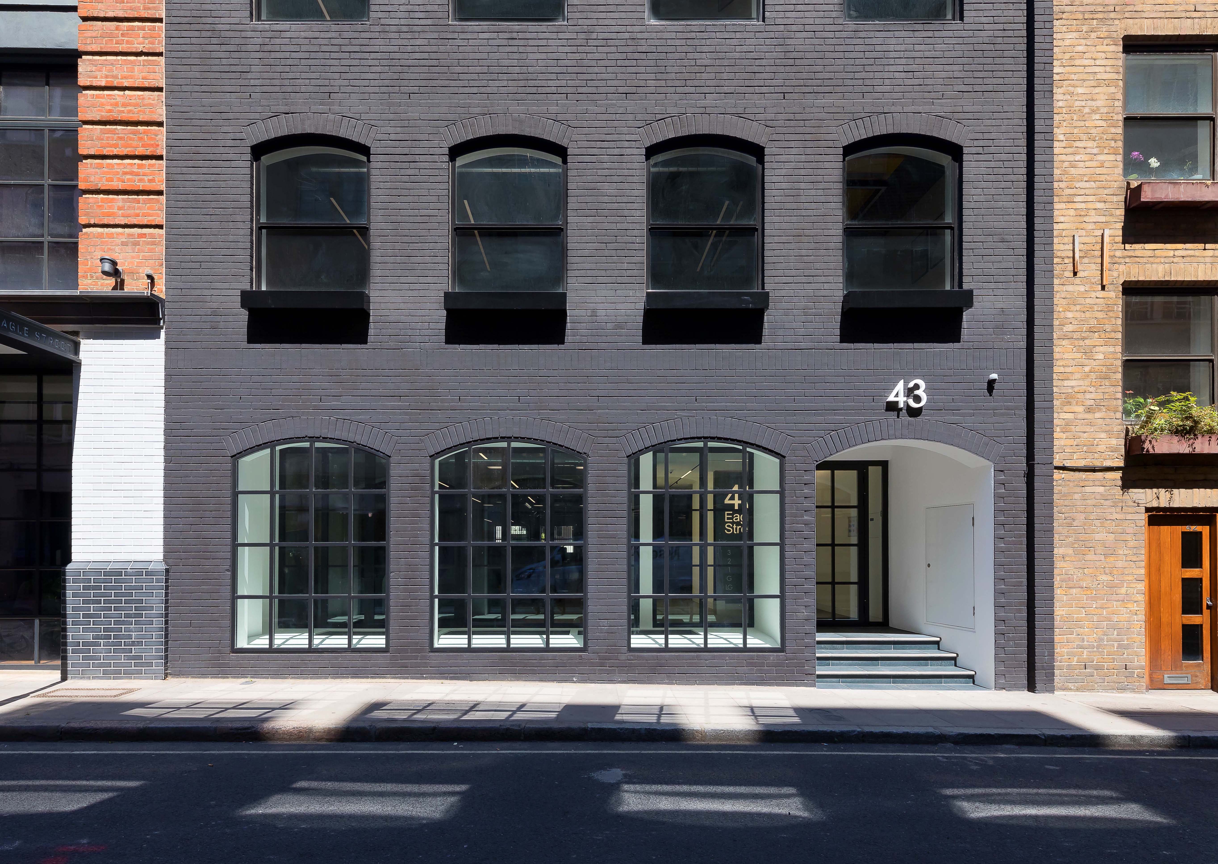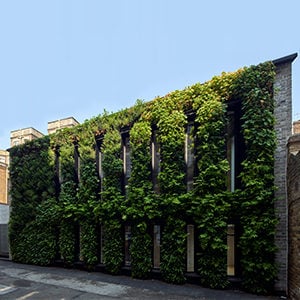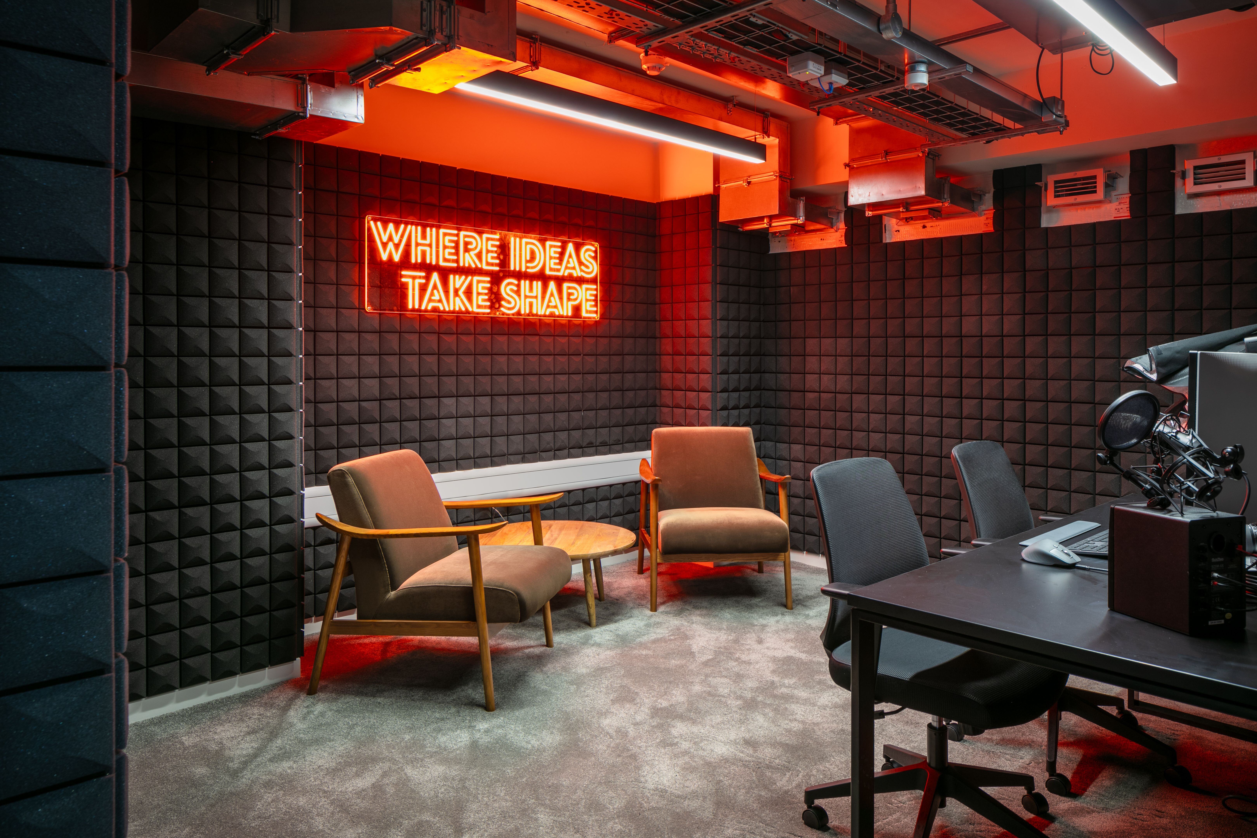The site at 23 Goswell Road was vacant and formerly home to The Italia Conti Academy Theatre of Arts. Originally built in the late 1960's, the 10 storey office building at 23 Goswell Road has undergone a remarkable transformation. Embracing the bold and brutalist Barbican architecture, the building has retained the original structure, and has been visually injected with the creative spirit of Clerkenwell. The project included curtain improved entrance area, new lift over 10 floors and a full CAT B office fit out, all whilst achieving BREEAM Excellent rating.
Our linear lighting was specified at early stages by the consulting team at Furness Green. Working closely with Furness Green team and the team at SPL, our lighting engineers managed to deliver the linear pendant light for this beautiful co-working space.
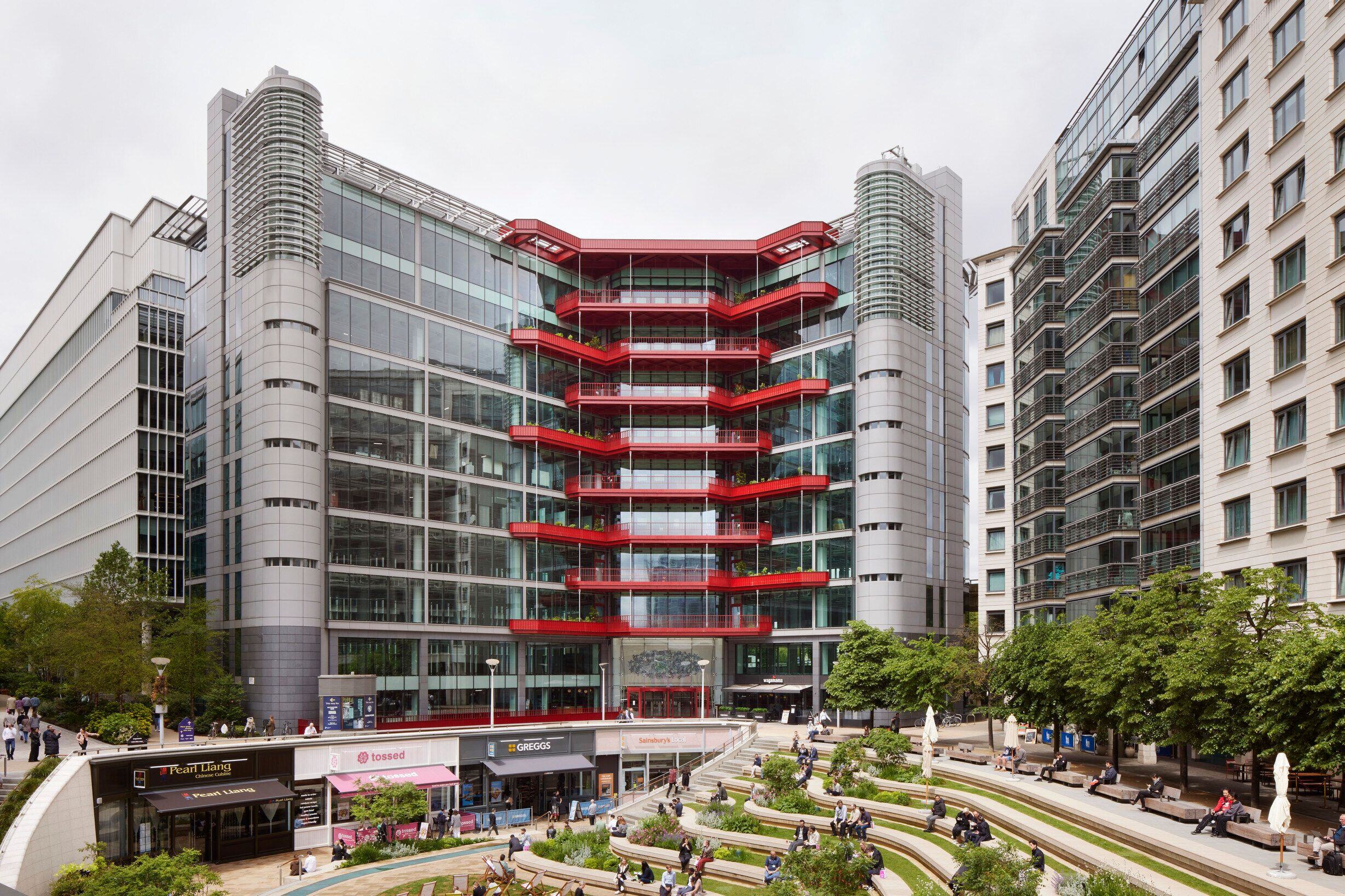
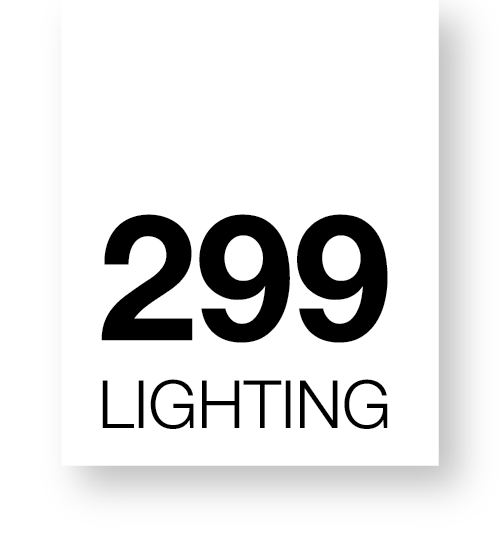
.jpg?width=1569&height=1046&name=1%20Beton%203Z7A5309%20(2).jpg)
.jpg?width=1620&height=1080&name=6%20Beton%203Z7A5463%20(2).jpg)

.jpg?width=1333&height=2000&name=22%20Beton%203Z7A5485%20(1).jpg)


 All types of emergency lighting were also supplied following the emergency lighting design. This included integrated emergency lighting for the main office space and back of the house areas, emergency exit signs and emergency bulkheads.
All types of emergency lighting were also supplied following the emergency lighting design. This included integrated emergency lighting for the main office space and back of the house areas, emergency exit signs and emergency bulkheads.