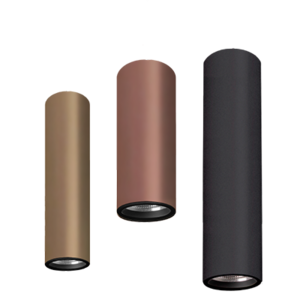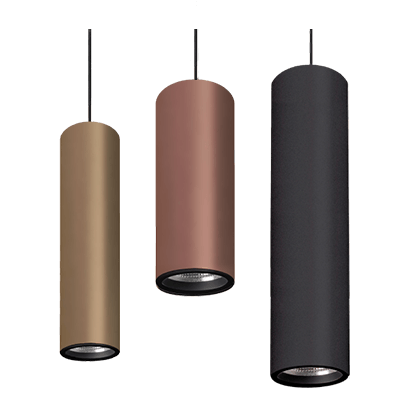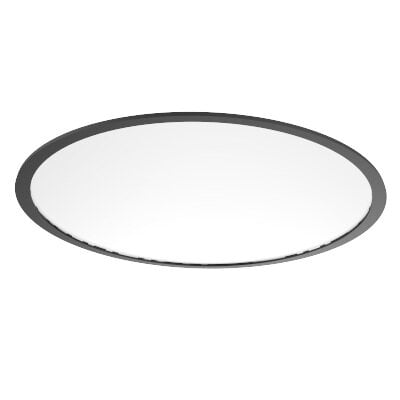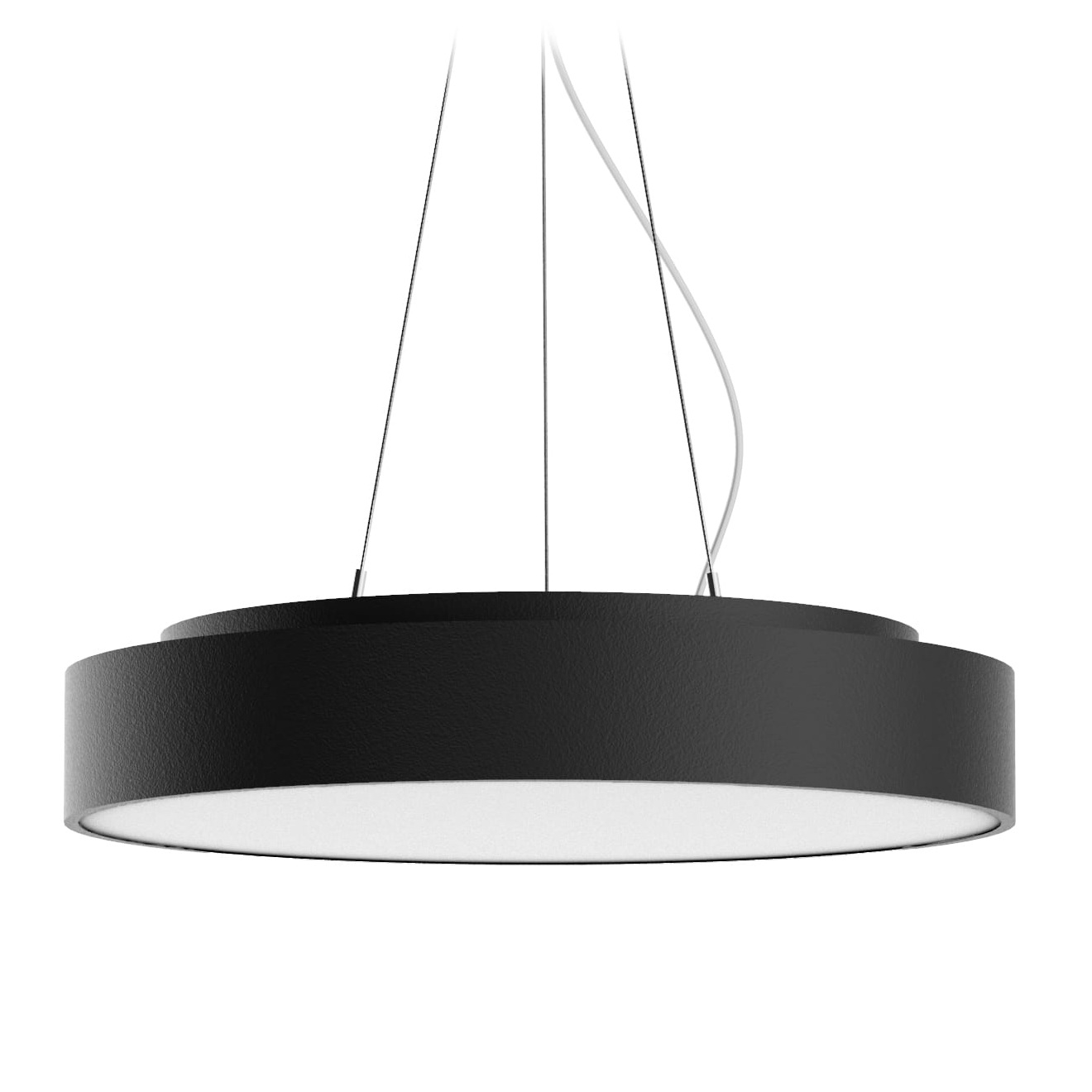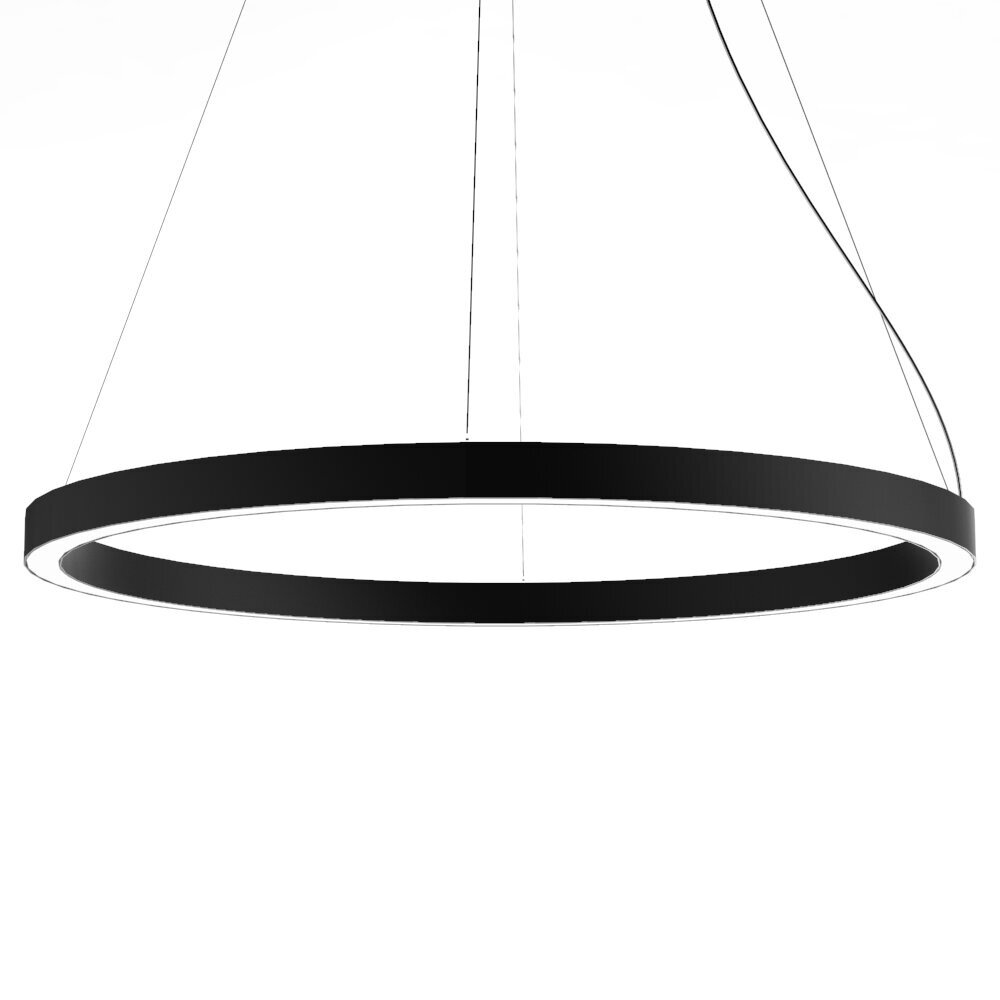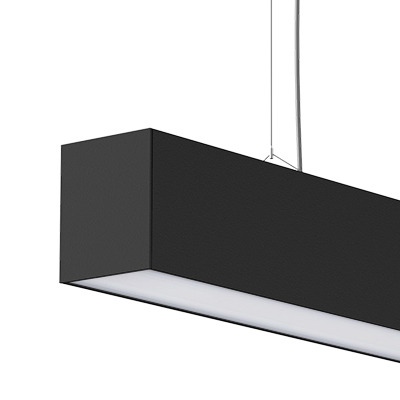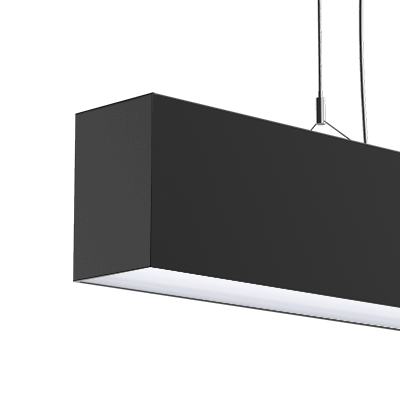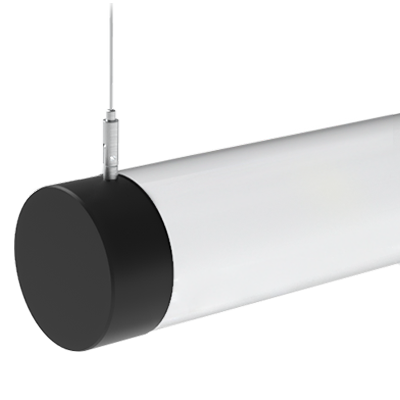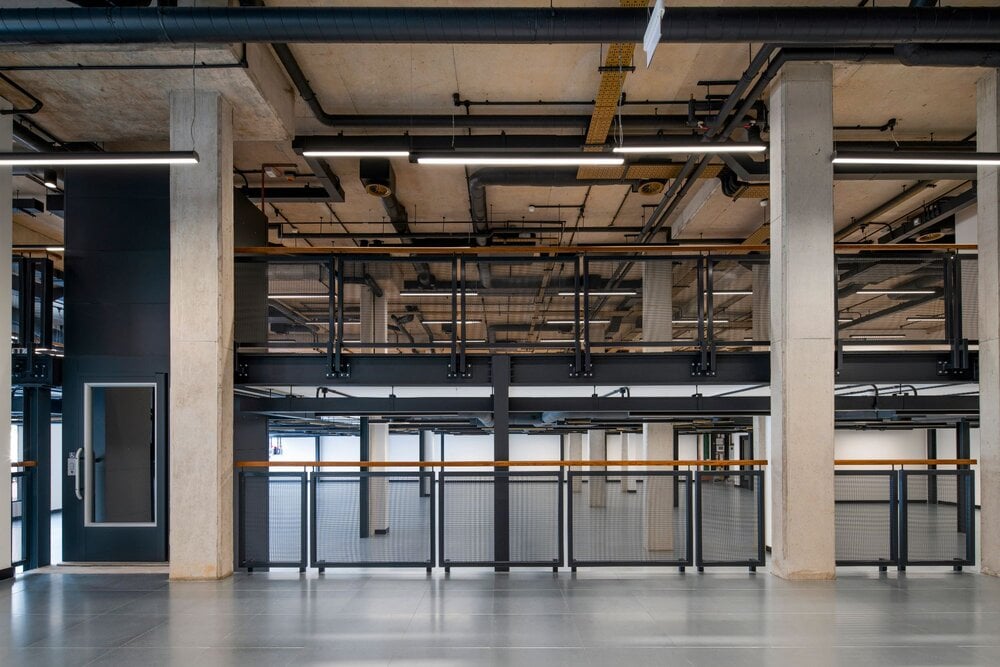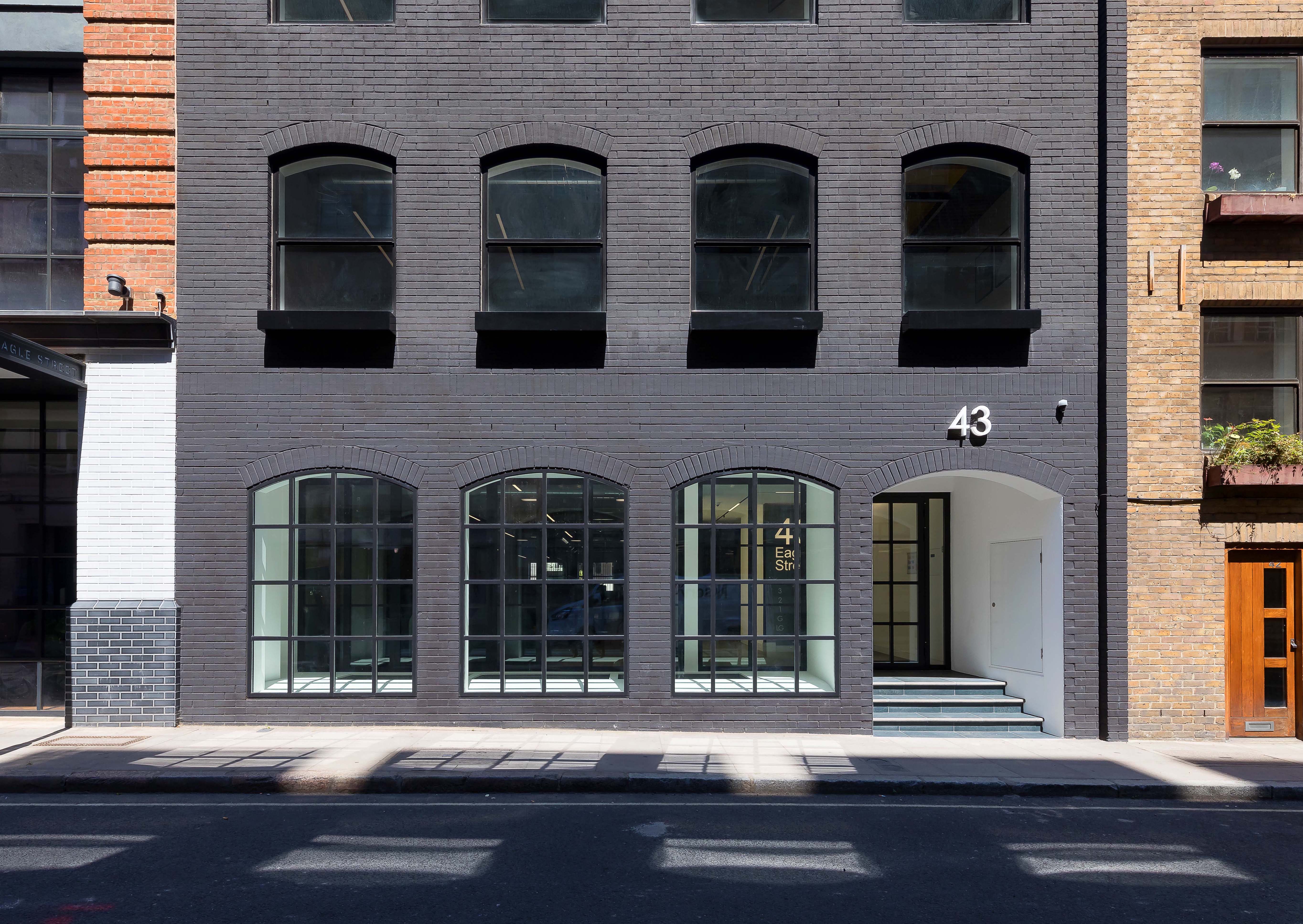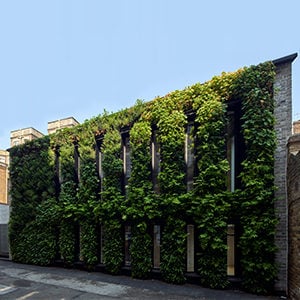Creating a design hub with a mix of boutique retail and restaurants on the ground floor, with a more edgy warehouse style office accommodation on top two floors was the design objective. Keeping as much of the original fabric of the building intact, and bringing new contemporary features as a contrast of old and new is the signature look and feel of this development.
.jpg)



-32.jpg?width=1800&height=1200&name=Web_Melville_2022_(photo_by_Tom_Bird)-32.jpg)





-13%20(1).jpg?width=1800&height=1200&name=Melville_2022_(photo_by_Tom_Bird)-13%20(1).jpg)






-4.jpg?width=1800&height=1200&name=Melville_2022_(photo_by_Tom_Bird)-4.jpg)

